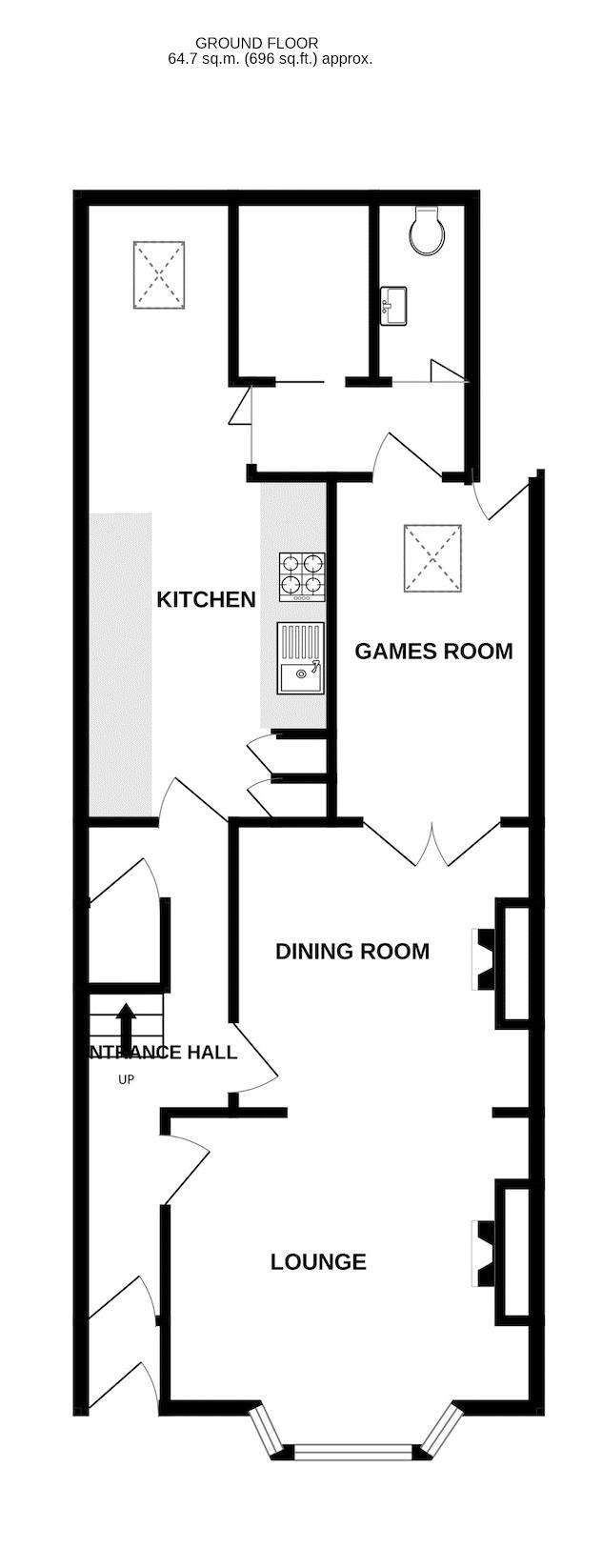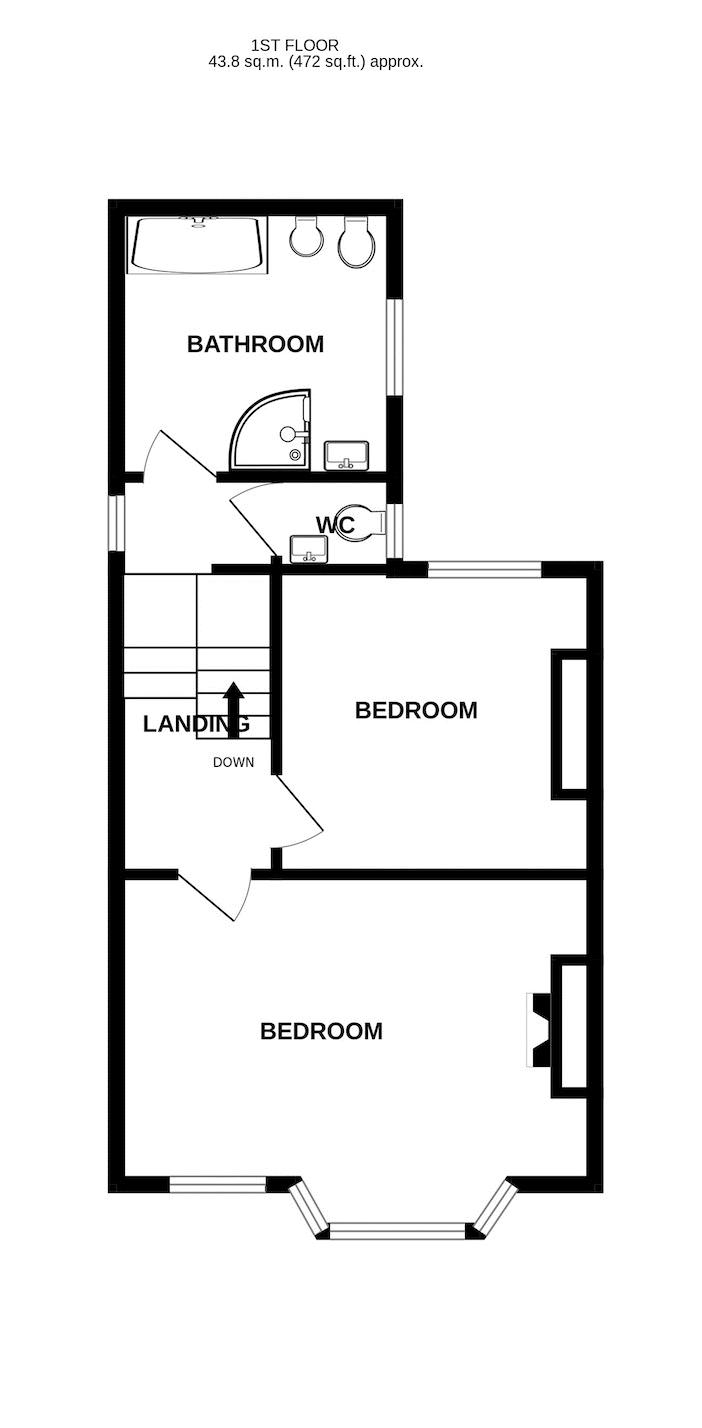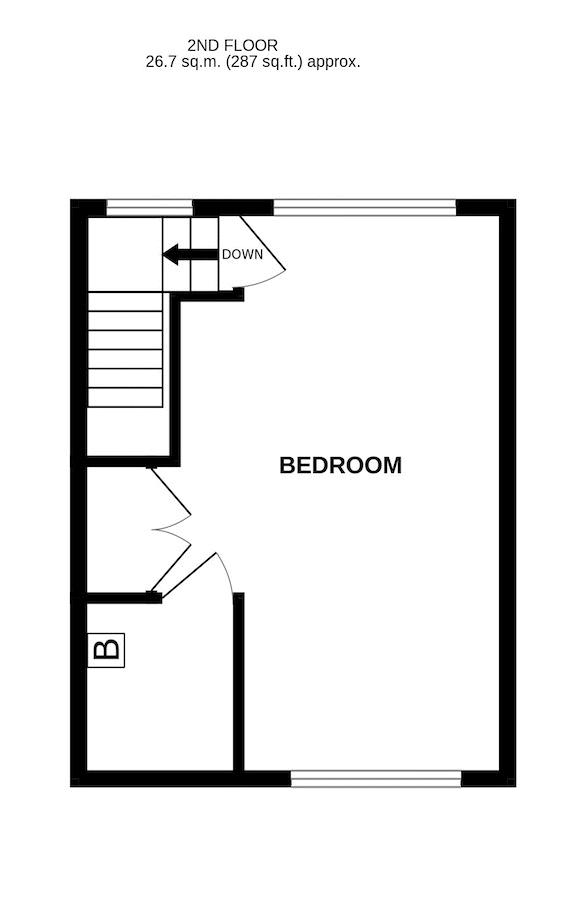End terrace house for sale in Ranscombe Road, Brixham TQ5
* Calls to this number will be recorded for quality, compliance and training purposes.
Property features
- Light & spacious end terrace house
- Period features with modern day flair
- Panoramic harbour & bay views
- Fully fitted kitchen with breakfast area
- Gorgeous open plan living / dining room
- 3 double size bedrooms
- Stunning bath & shower room
Property description
This light and spacious end terrace 3 bedroom house enjoys the period features of a bygone era but with a modern day flair. Standing towards the top end of Ranscombe Road this imposing house enjoys panoramic sea views over the harbour and across Tor Bay. The charming home provides a versatile layout with an appealing open plan bay windowed Living / Dining space with twin period fireplaces off which is a good size Games Room. The Kitchen is fully fitted with attractive units and there is ample space for a breakfast table. There is also a very useful downstairs cloakroom and laundry room. On the first floor there are 2 double size Bedrooms and a stunning Bath & Shower Room with claw foot bath. On the top floor is a superb Bedroom with windows either side. Outside there are two seating areas offering fine outside living space. The house is fitted with UPVC framed double glazed windows and gas fired central heating.
Ground Floor
Period wooden front door with brass fitting opening to ...
Entrance Lobby
With glazed inner door opening to ...
Entrance Hall
Understairs recess with coat hooks and storage cupboard.
Stunning Living & Dining Room (25' 3'' x 13' 4'' (7.69m x 4.06m) overall)
A lovely open plan living space divided by central arch. Bay window enjoying gorgeous views over the harbour and Tor Bay. Attractive twin open fireplaces with period surrounds. Stained wooden flooring. Double doors open to ...
Games Room (12' 7'' x 6' 7'' (3.83m x 2.01m))
Twin skylights. Wood effect laminate flooring. UPVC framed double glazed door to garden.
Kitchen/Breakfast Room (2' 5'' x 9' 0'' (0.74m x 2.74m) max)
Beautifully fitted Kitchen with cream faced wall and base units with soft close fittings providing an abundance of storage solutions. Wood block and granite work tops on opposite walls. Inset black sink with contemporary mixer tap. Inset AEG induction hob with stainless steel canopy over and built-in double oven under. Integrated dishwasher and fridge/freezer. Grey ceramic tiled flooring. Window to side. Contemporary vertical grey radiator. Breakfast area with ceiling dome providing an abundance of natural lighting.
Rear Lobby
With door to Games Room. Radiator.
Laundry Room (10' 0'' x 6' 3'' (3.05m x 1.90m))
Work surface with space below for washing machine.
Cloakroom
With low flush W.C. And handbasin.
First Floor
With period bannisters and hand rail
Split Level Landing
With window.
Bedroom 1 (15' 10'' x 14' 0'' (4.82m x 4.26m))
A stunning large double size room with bay window and further window enjoying a panoramic sea view over the harbour and Tor Bay. Period fireplace with twin arched recesses to either side. Stained wooden floor.
Bedroom 2 (0' 4'' x 10' 2'' (0.10m x 3.10m))
A double size room with window overlooking rear. Stained wooden flooring.
Bath & Shower Room
White suite of claw foot double ended bath with shower attachment, semi-circular shower enclosure, pedestal basin, bidet and close coupled W.C. Illuminated heated mirror with shaver point adjacent.
Cloakroom
With low flush W.C. And handbasin.
Top Floor
Landing
With window to rear.
Bedroom 3 (19' 8'' x 12' 9'' (5.99m x 3.88m))
A light and bright filled room with windows at either end - one window enjoying lovely sea views over the harbour and Bay. Access to eaves storage space. Built-in wardrobe. Walk-in cupboard housing wall mounted gas fired central heating boiler.
Outside
At Front
Steps lead up from Ranscombe Road to a paved terrace area with wrought iron railing and enjoying a super view over the Bay. A lovely spot to sit, watch the world go by and enjoy the view.
At Rear
Steps lead up to a terrace area another ideal sitting out area. Access to rear pedestrian gateway.
Council Tax Band:
C
Energy Performance Band:
Property info
For more information about this property, please contact
Eric Lloyd, TQ5 on +44 1803 268027 * (local rate)
Disclaimer
Property descriptions and related information displayed on this page, with the exclusion of Running Costs data, are marketing materials provided by Eric Lloyd, and do not constitute property particulars. Please contact Eric Lloyd for full details and further information. The Running Costs data displayed on this page are provided by PrimeLocation to give an indication of potential running costs based on various data sources. PrimeLocation does not warrant or accept any responsibility for the accuracy or completeness of the property descriptions, related information or Running Costs data provided here.




































.png)
