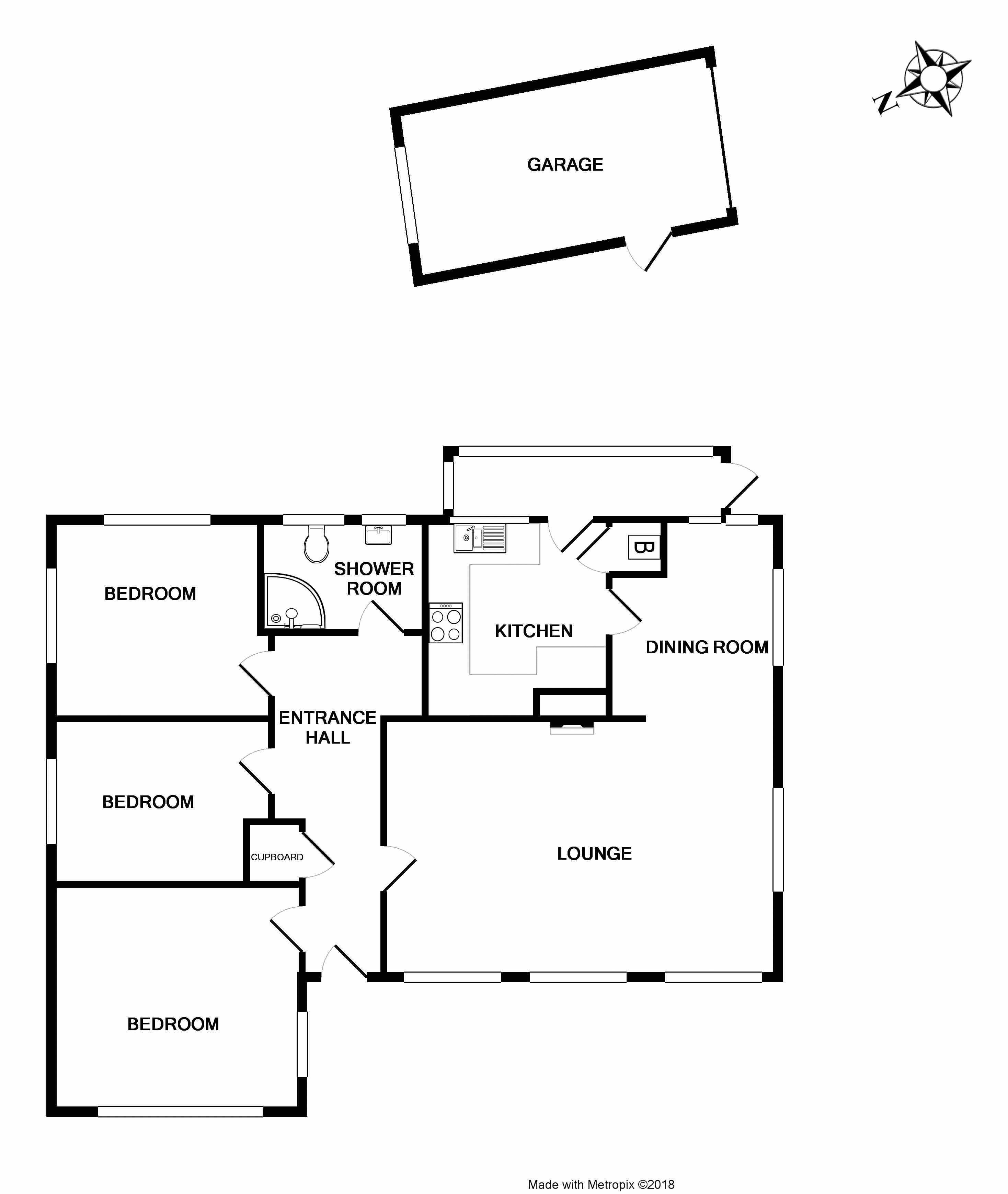Detached bungalow for sale in Copythorne Road, Brixham TQ5
* Calls to this number will be recorded for quality, compliance and training purposes.
Property features
- Spacious corner plot
- Driveway and garage
- Triple aspect lounge / dining room
- Walking distance to local shop
- Roughly one mile from town and harbour
- Well landscaped surrounding gardens
Property description
Positioned on an exceptionally large corner plot, this three bedroom detached bungalow enjoys a private, sunny rear garden wrapping around the property, the main area is arranged across two terraces with a spacious patio with open views, inset lawn and further gravel area. There is also a single garage with parking to the front. Internally, the property is centred around a bright and spacious triple aspect lounge / dining room with access to the kitchen and into the rear garden. A modern family bathroom and three good sized bedrooms complete the accommodation. Brixham's town and harbour is roughly a mile away, with the local bus passing the door and the local shop within walking distance at Cambridge Road. Internal viewing is highly recommended.
Entrance Hall
UPVC framed double glazed door with frosted glass. Built in store cupboard. Fitted service cupboard. Loft hatch (with pull down ladder - boarded loft, has light and insulated). Radiator.
Lounge / Diner (22' 3'' x 18' 10'' reducing to 11'10" (6.78m x 5.74m))
Triple aspect L shaped layout with ample space for living and dining furniture. Two radiators.
Kitchen (9' 10'' x 8' 9'' (2.99m x 2.66m))
Fitted beech wood effect wall and base units with black granite effect worktops and inset one and a half bowl stainless steel sink with drainer. Space for fridge, freezer and dishwasher. Freestanding oven with electric induction hop and cooker hood over. Built in cupboard housing 'Worcester' combi gas fired boiler. UPVC framed double glazed door to:
Rear Lobby
UPVC framed double glazed door to rear garden with matching surround. Space for washing machine.
Bedroom 1 (11' 11'' x 10' 9'' (3.63m x 3.27m))
Dual aspect room. Radiator.
Bedroom 2 (9' 11'' x 9' 8'' (3.02m x 2.94m))
Dual aspect room. Radiator.
Bedroom 3 (10' 5'' x 7' 7'' (3.17m x 2.31m))
Radiator.
Shower Room (7' 10'' x 5' 4'' (2.39m x 1.62m))
Corner shower. Close coupled W.C. Pedestal wash basin. Heated towel rail.
Outside
Garage (15' 9'' x 8' 0'' (4.80m x 2.44m))
Up and over door with pedestrian door to side. Power and lighting.
Front Garden
Surrounding lawned garden with mature boundary hedge. Off road parking in front of garage.
Rear Garden
Fully enclosed, private garden wrapping around the property with gated access to both sides. Large patio area adjacent to kitchen enjoying an open and sunny aspect. Lower gravelled terrace. Space for table and chairs. Covered area adjacent to garage.
Energy Performance Rating: E
Council Tax Band: D
Property info
For more information about this property, please contact
Eric Lloyd, TQ5 on +44 1803 268027 * (local rate)
Disclaimer
Property descriptions and related information displayed on this page, with the exclusion of Running Costs data, are marketing materials provided by Eric Lloyd, and do not constitute property particulars. Please contact Eric Lloyd for full details and further information. The Running Costs data displayed on this page are provided by PrimeLocation to give an indication of potential running costs based on various data sources. PrimeLocation does not warrant or accept any responsibility for the accuracy or completeness of the property descriptions, related information or Running Costs data provided here.

































.png)
