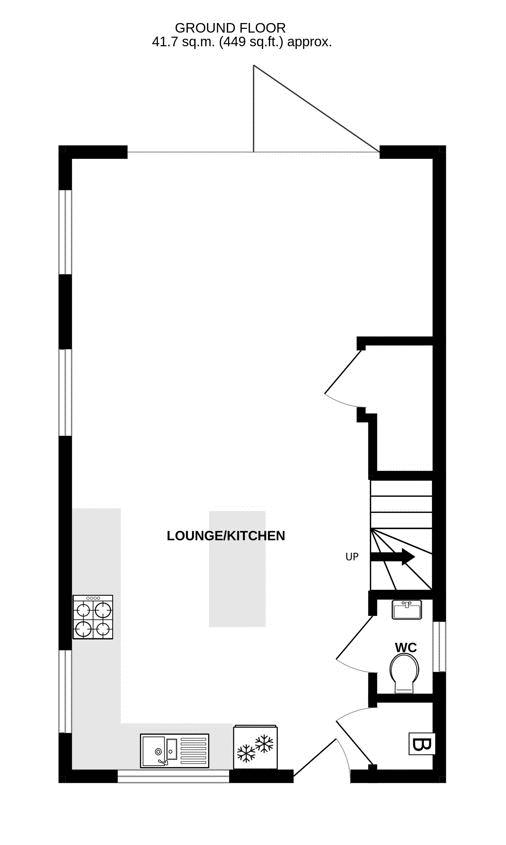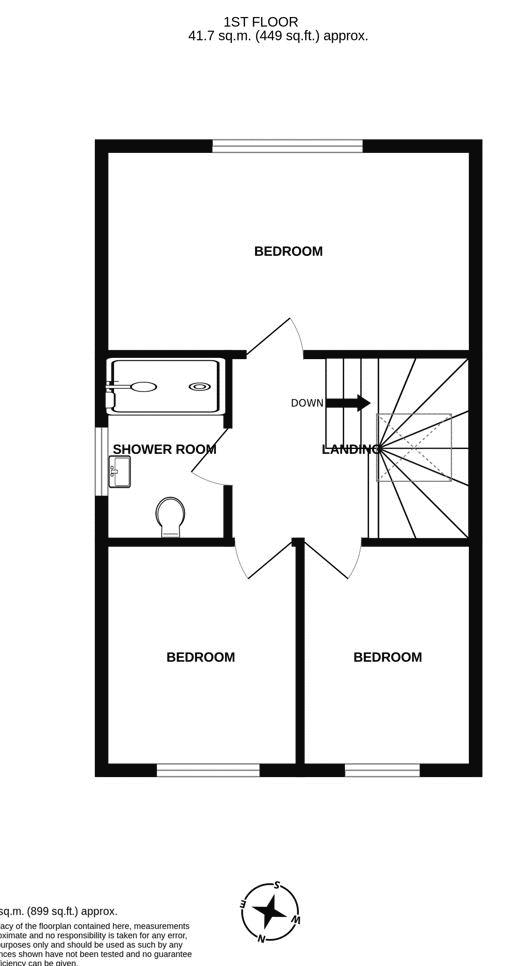Detached house for sale in Hartland Tor Close, Brixham TQ5
* Calls to this number will be recorded for quality, compliance and training purposes.
Property features
- Open plan kitchen / dining / living room
- Lovely open views to southdown hills
- South facing rear garden with large deck
- Parking for 2 cars
- Quiet cul-de-sac location
- Well finished throughout
Property description
Enjoying beautiful open views and a sunny South facing rear garden, this three bedroom detached house is tucked away on a quiet cul-de-sac. The real feature of the property is the stunning 27' open plan kitchen / dining / living room creating a real modern, sociable layout. Integrated appliances, a central island, underfloor heating and tri-folding doors set this space apart. It also benefits from a separate utility cupboard housing the gas boiler with plumbing for a washing machine, as well as a separate downstairs cloakroom. On the first floor are three bedrooms, the principal having open views across to the Southdown Hills, as well as a modern, well finished shower room. Outside has been transformed with the recently fitted deck, this large, South facing area is perfect for a summer BBQ and makes the most of the rear garden. To the front is a handy store area and block paved driveway creating parking for two cars. Internal viewing is highly recommended.
Ground Floor
Canopied entrance with half glazed UPVC framed double glazed door to ...
Open Plan Living Space (27' 7'' x 16' 4'' (8.40m x 4.97m) overall dimensions)
A beautifully presented bright open plan living space with 4 UPVC framed double glazed windows and tri-folding doors opening onto patio and enjoying a lovely open view to Southdown Hill.
Kitchen area
Fitted with cream Shaker style wall and base units with stone effect tiled splashback and wood effect working surfaces. Integrated fridge/freezer and dishwasher. Inset one-and-a-half bowl stainless steel sink. Wine rack and drawer unit. Inset 4 ring stainless steel hob with cooker hood over. Built-in electric oven. Matching central island with cupboards and drawers.
Good size understairs storage cupboard.
Cupboard housing Ideal gas fired central heating boiler and with plumbing for washing machine.
The ground floor is laid with stone effect tiling with underfloor heating.
Cloakroom
White suite of pedestal washbasin and close coupled W.C. High level UPVC framed double glazed window.
First Floor
Landing
Radiator. Hatch to loft void. Velux type roof light.
Bedroom 1 (16' 4'' x 9' 1'' (4.97m x 2.77m))
Radiator. UPVC framed double glazed window with view over towards Southdown Hills.
Bedroom 2 (9' 1'' x 8' 7'' (2.77m x 2.61m))
Radiator. UPVC framed double glazed window to front.
Bedroom 3 (9' 1'' x 7' 3'' (2.77m x 2.21m))
Radiator. UPVC framed double glazed window.
Bathroom
Large shower cubicle with sliding glass doors, rainfall shower head and separate hand held head. Hand wash basin on gloss white vanity unit. Close coupled W.C. UPVC framed double glazed window with obscure glass. White tiled walls. Black ceramic tiled floor. Chrome towel rail.
Outside
Brick paver parking area with space for two cars. Flower border with planting and laid with gravel for ease of maintenance.
Steps, with contemporary glass and chrome balustrade, down to ...
Front Garden
Laid to paving. Outside tap.
Store room - 9' X 9'5" with power and light. Ideal for garden storage. Paths to either side of property lead to ...
Rear Garden
Large timber deck area making the most of the sunny south facing rear garden with open views across to Southdown Hill and distant sea glimpses. Two electrical sockets.
Rolling lawn with border flower beds.
Solar Panels
We are informed that the solar panels are owned outright.
Council Tax Band: E
Energy Performance Band: B
Agents Notes
All furniture can be left upon separate negotiation.
Property info
For more information about this property, please contact
Eric Lloyd, TQ5 on +44 1803 268027 * (local rate)
Disclaimer
Property descriptions and related information displayed on this page, with the exclusion of Running Costs data, are marketing materials provided by Eric Lloyd, and do not constitute property particulars. Please contact Eric Lloyd for full details and further information. The Running Costs data displayed on this page are provided by PrimeLocation to give an indication of potential running costs based on various data sources. PrimeLocation does not warrant or accept any responsibility for the accuracy or completeness of the property descriptions, related information or Running Costs data provided here.


































.png)
