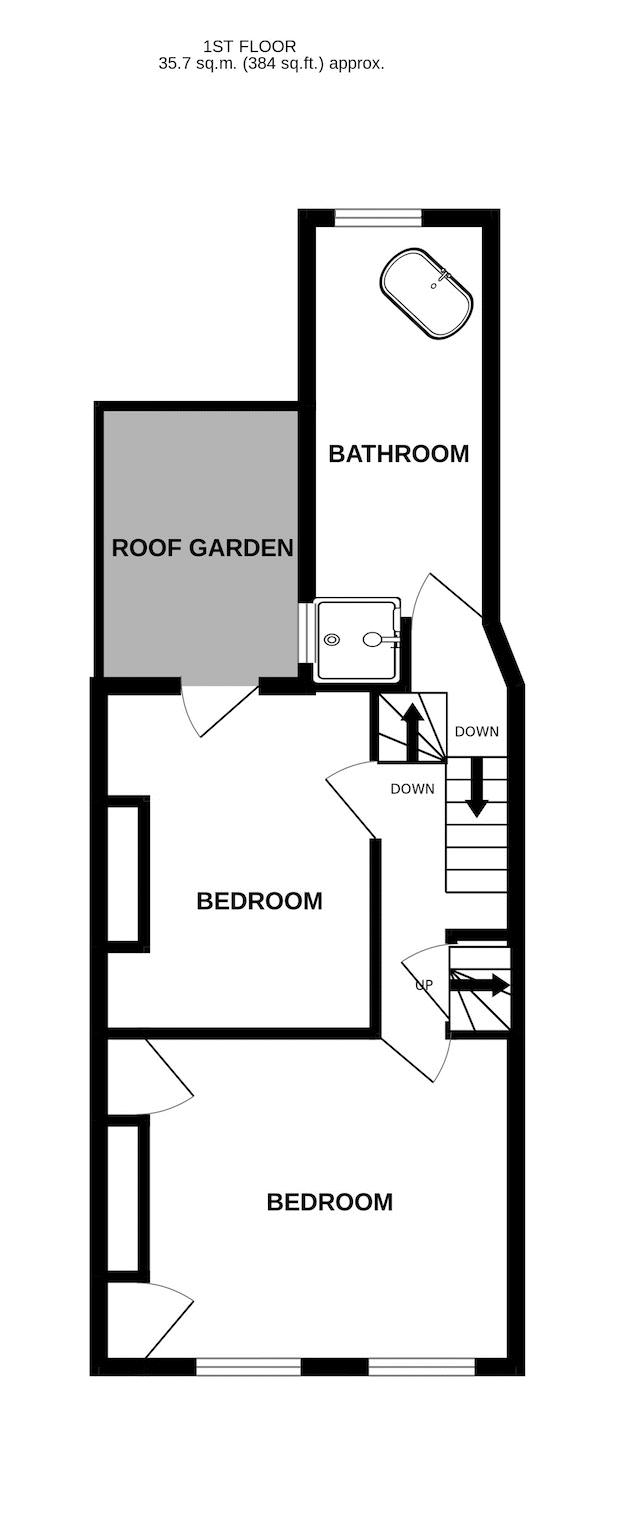Terraced house for sale in Temperance Place, Brixham TQ5
* Calls to this number will be recorded for quality, compliance and training purposes.
Property features
- Parking space included
- True brixham character cottage
- Stunning kitchen with dining area
- Beautiful bathroom with shower and bath
- Only A stone's throw from brixham harbour
- Rear courtyard and sunny roof terrace
Property description
Simply superb! This three bedroom character cottage with courtyard garden, is not only a matter of meters away from Brixham's town and harbour, but comes with a huge benefit of off road parking located on the nearby Elkins Hill.
The property is full of character features, balanced with modern high quality fittings. The real focal points of the property are the modern kitchen / dining room creating a bright and spacious room with integrated appliances, double opening doors to the rear courtyard and W.C / Utility room off. The family bathroom is also a real highlight with a simply stunning double ended freestanding bath, as well as separate shower and striking tiled walls.
The cottage is a real testament of what can be done, whilst retaining the character features.
Ostend Cottages are a run of 5 cottages dating back to circa 1900, they are located just off Temperance Place accessed from King Street in the heart of Brixham. The Harbourside is less then a minutes stroll away, whilst the private parking space is located at the top of Temperance Steps on Elkins Hill. Internal viewing needed to understand the quality of finish on offer.
Entrance Vestibule
UPVC framed front door, with stained glass inset. Consumer unit. Space for coats. Inner period style wooden door opening to ...
Lounge/Diner (21' 10'' x 12' 9'' at widest (6.65m x 3.88m))
Central multi- fuel fire with slate hearth and wooden mantel. Window to front with bespoke wooden shutters. Two radiators. Ample space for living and dining furniture.
Kitchen/Diner (16' 2'' x 6' 1'' (4.92m x 1.85m) and dining area 8'11" x 5'4")
Blue shaker style wall and base units with quartz worktops and upstands. Tiled splashback. Inset butler sink with worktop drainer. Integrated slimline dishwasher and integrated fridge/freezer. Classic range style oven with induction hob and cooker hood over. Cupboard under stairs. Window to side.
Dining area with double opening patio doors to courtyard garden.
Cloakroom
Close coupled W.C. Compact wall washbasin. Quartz effect worktop with space under for washing machine.
First Floor Landing
Radiator.
Bathroom
Stunning free-standing double ended bath with standpipe taps. Large shower cubicle with rainfall shower head and hand held attachment. Window. Vanity unit with quartz worktop and concealed cistern W.C. Heated towel rail. Window to rear. Glow worm combi boiler. Beautiful tiled walls.
Bedroom 1 (13' 3'' x 10' 5'' (4.04m x 3.17m))
Super double size room. Two windows to front with bespoke wooden shutters. Built-in cupboards.
Bedroom 2 (10' 11'' x 7' 7'' (3.32m x 2.31m))
Radiator. Door to ...
Roof Terrace
Sunny aspect. Wooden railings.
Top Floor
Dormer Room (15' 7'' x 13' 7'' (4.75m x 4.14m))
Window to front. Loft hatch. Feature ornate cast iron fireplace with wooden surround. Eaves storage. Radiator.
Outside
Rear Courtyard
White washed walls and stone slabs. Outside tap.
Front
Steps up from King Street. Front courtyard with raised bed. Landscaped with purple slate and palm tree. Bin store. Artificial grass. Gated access to St. Peters Steps.
Energy Performance Rating: Tbc
Council Tax Band: C
Property info
For more information about this property, please contact
Eric Lloyd, TQ5 on +44 1803 268027 * (local rate)
Disclaimer
Property descriptions and related information displayed on this page, with the exclusion of Running Costs data, are marketing materials provided by Eric Lloyd, and do not constitute property particulars. Please contact Eric Lloyd for full details and further information. The Running Costs data displayed on this page are provided by PrimeLocation to give an indication of potential running costs based on various data sources. PrimeLocation does not warrant or accept any responsibility for the accuracy or completeness of the property descriptions, related information or Running Costs data provided here.


































.png)
