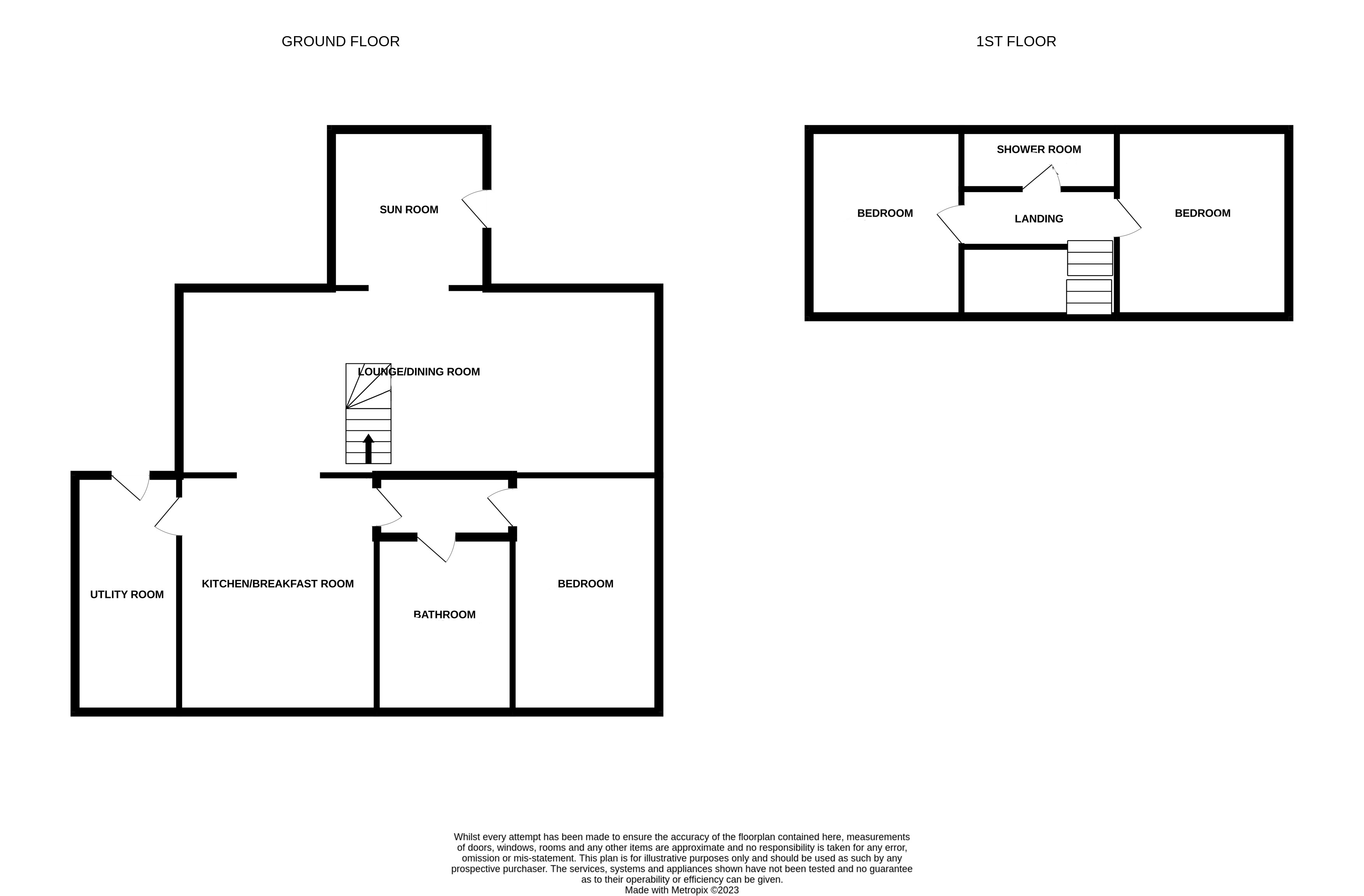Detached house for sale in Arivegaig, Acharacle PH36
* Calls to this number will be recorded for quality, compliance and training purposes.
Property features
- Impressive Shore-Side Traditional Detached Croft House
- Stunning Private Location with Sea Views
- In Excellent Order & Well Presented
- Dining Lounge with Wood-Burning Stove
- Impressive Sun Room
- Modern Kitchen & Utility Room
- 3 Double Bedrooms. Contemporary Bathroom & Wet Room
- Double Glazing & Electric Heating
- Beautiful Private Garden. EPC Rating: E 44
Property description
Impressive shore-side traditional detached croft house with stunning sea views
The sale of MacNeils Croft offers a rare and unique opportunity to purchase a traditional detached croft house, nested around only 20 metres from the shores of Arivegaig Bay, with breath-taking direct views towards Kentra Bay and the islands of Eigg and Rhum. Upgraded and modernised throughout over recent years, this private and beautiful shore-side property is currently used as a very successful holiday rental, however equally would make a superb family home or idyllic bolt-hole. Offering deceptively spacious accommodation, conveniently arranged over two floors, the property boasts many premium features including an exposed stone wall and wood-burning stove in the dining lounge, quality fitted modern kitchen & utility room, contemporary bathroom with premium tiled flooring, and a striking sun room with triple aspect views. Benefiting from double glazing and electric heating, the ground floor enjoys underfloor heating, with radiators located on the upper floor. The mature, delightful garden is well-stocked and includes a charming pond to the rear, plus a superbly placed patio area to the front, taking in the most incredible views over the tidal bay.
Arivegaig is a small crofting township which is formed around the picturesque Kentra Bay, and forms the perfect place to explore the rugged beauty of this wonderful area on the Ardnamurchan Peninsula, with the Singing Sands and Ardtoe Beach all within easy reach. The property is located some three miles from the main village of Acharacle, a thriving community offering a wide range of amenities including hotel, shops, post office, tearoom, doctors surgery and churches. The highly regarded primary school is also located locally in the village, while the secondary school is some 8 miles away in the neighbouring village of Strontian, making this an ideal family home.
Accommodation
Entrance Vestibule
With UPVC entrance door with glazed panel. Built-in cupboard. Tiled flooring. Open to utility room.
Utility Room 4.0m x 1.7m
With windows to rear and side. Fitted with modern, pale grey coloured, kitchen units offset with solid wood work surfaces. Plumbing for washing machine. Wooden flooring. Glazed door to kitchen.
Kitchen 4.7m x 3.9m
With window to rear. Fitted with modern, pale grey coloured, kitchen units offset with solid wood work surfaces. Beko cooker unit with stainless steel splashback and chimney hood over. Stainless steel sink unit. Plumbing for dishwasher. Wooden flooring. Open to lounge/diner and rear hallway.
Lounge/Diner 9.1m x 3.7m
With windows to views. Stairs to upper level. Feature exposed brick wall with wood burning stove set on slate hearth. Wooden flooring. French door to sun room.
Sun Room 3.6m x 3.2m
With triple aspect windows to views. Wooden flooring. French doors to patio area.
Inner Hallway
With doors to bathroom and bedroom.
Bathroom 3.6m x 2.7m
With window rear. Fitted with white suite of WC, wash hand basin, spa bath and wet walled shower cubicle with mains shower. Tiled flooring with under floor heating. Tiled splashback.
Bedroom 4.8m x 3.0m
With window to rear.
Upper Level
Landing
With Velux window to views. Hatch to loft. Doors to bedrooms and sliding door to wet room.
Bedroom 3.8m x 3.6m
With dormer window to view and Velux window to rear. Built-in bedroom.
Wet Room 1.6m x 1.3m
With Velux window to view. Fitted with white suite of WC, wash hand basin and mains shower. Fully tiled walls.
Bedroom 3.7m x 3.3m
With dormer window to view and Velux window to rear. Built-in bedroom.
Garden
The property benefits from beautifully maintained, well stocked garden grounds. Fully enclosed to all four sides, the front is laid to a mixture of gravelled areas and a paved patio for ease of maintenance. Both sides and the rear are laid to lawn, offset with a striking garden pond with lily pads, mature trees including fruit varieties, hedging, shrubs, bushes and seasonal planting, providing a colourful and interesting, private country garden.
Travel Directions
From Fort William take the A82 south for 8 miles then cross over on the Corran Ferry. At Ardgour, turn left and follow the road to Strontian and proceed on towards Acharacle. When entering Acharacle proceed right through the village and at the Church of Scotland, take the turning on the left at the crossroads, signposted Kentra B8044. Follow this road for approximately 1.3 miles, proceeding ahead at the small bridge. Continue on this road for around 0.3 miles, taking the first turning on the right across from the planted forest. Follow the road ahead, bearing right near the end and MacNeils Croft is located first on the right, with the blue painted fence.
Whatthreewords
Property info
For more information about this property, please contact
MacPhee & Partners LLP, PH33 on +44 1397 528975 * (local rate)
Disclaimer
Property descriptions and related information displayed on this page, with the exclusion of Running Costs data, are marketing materials provided by MacPhee & Partners LLP, and do not constitute property particulars. Please contact MacPhee & Partners LLP for full details and further information. The Running Costs data displayed on this page are provided by PrimeLocation to give an indication of potential running costs based on various data sources. PrimeLocation does not warrant or accept any responsibility for the accuracy or completeness of the property descriptions, related information or Running Costs data provided here.








































































.png)