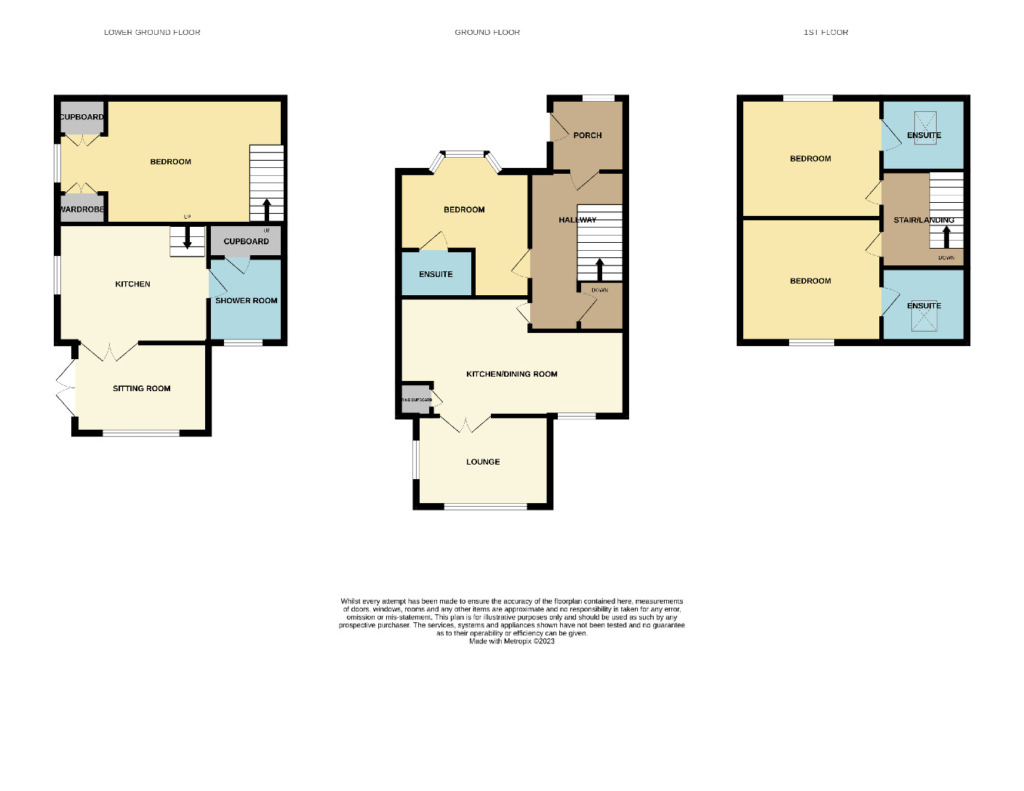Semi-detached house for sale in 6, Caberfeidh, Fassifern Road, Fort William PH33
* Calls to this number will be recorded for quality, compliance and training purposes.
Property description
Location/amenities
Fort William is the main district town of Lochaber and is known as the “Outdoor Capital of the UK.” The town is a popular tourist destination and has a wide variety of tourist attractions including the Caledonian Canal, Ben Nevis, Glen Nevis and the Great Glen. The town has developed an enviable reputation for providing all manner of outdoor pursuits including skiing, hill walking, mountain biking and sailing to name but a few.
There is a variety of supermarkets, shops, a library, museum, cinema, tourist information centre, bus station and railway station with links to Mallaig, Inverness, Glasgow and Edinburgh as well as the over-night sleeper to London.
Directions
From Fort William's Viewforth Carpark (behind McIntyre & Company's High Street premises). Walk uphill to the top of Bank Street passing the Stables Restaurant and turn left onto Fassifern Road. No 6 is the end property on the left.
For viewings please note that most of the parking in this area of Fassifern Road is for permit holders only. The car park is free for 30minutes but you must obtain a parking ticket from the meter.
There is off street parking for two vehicles and three on-street parking permits currently available for visitors/guests.
Room sizes
Ground Floor:
Entrance Porch - 2.09m x 1.45m
Inner Hallway
Fitted kitchen-breakfast room and cosy sitting room.
Kitchen area 2.59m x 2.46m Breakfast area 3.94 x 3.81 Cosy sitting room — 3.52m x 2.89m
Guests' Accommodation
A total of three letting rooms, (1 ground floor en-suite shower room, 2 first floor en-suite shower rooms)
Bedroom 1 - 4.01m x 3.93m
En-suite - 2.15m x 1.16m
First Floor:
Bedroom 2 - 4.05m x 3.07m
En-suite - 2.19m x 1.97m
Bedroom 3 - 3.89m x 3.81m
Private Accommodation
Located in the basement area of the property, cosy sitting room with sliding doors that provide direct access to the garden and parking.
Large fitted kitchen with built in oven, hob and extractor chimney.
Spacious bedroom with built in wardrobes and tiled flooring.
Modern, shower room with wet wall finish, heated towel rail, tiled flooring and access to large cupboard/utility area.
Bedroom - 6.05m x 3.72m
Kitchen - 3.75m x 3.63m
Sitting room - 3.54m x 2.89m
Shower Room - 2.46m x 1.76m
Utility/Storage area - 1.69m x .93m
General Information
Services:
Mains water, electricity and drainage are connected to the property.
Oil fired heating, double glazing, fire doors, fire alarm and smoke detectors and a recent electrical safety check to the property.
Highland Council Tax Bands F
There is a fully floored attic with drop down ladder.
The Guest House currently has a contract with “Free to book” and “Booking.com” for marketing and reservation purposes in addition, they have their own website. Access to rooms are from 2pm.
Although a license application has been submitted inline with the new legislation requirements it should be noted that any new owner would be required to reapply for the guest house licence in their own names.
Property info
For more information about this property, please contact
McIntyre & Company, PH33 on +44 1397 528979 * (local rate)
Disclaimer
Property descriptions and related information displayed on this page, with the exclusion of Running Costs data, are marketing materials provided by McIntyre & Company, and do not constitute property particulars. Please contact McIntyre & Company for full details and further information. The Running Costs data displayed on this page are provided by PrimeLocation to give an indication of potential running costs based on various data sources. PrimeLocation does not warrant or accept any responsibility for the accuracy or completeness of the property descriptions, related information or Running Costs data provided here.











































.png)