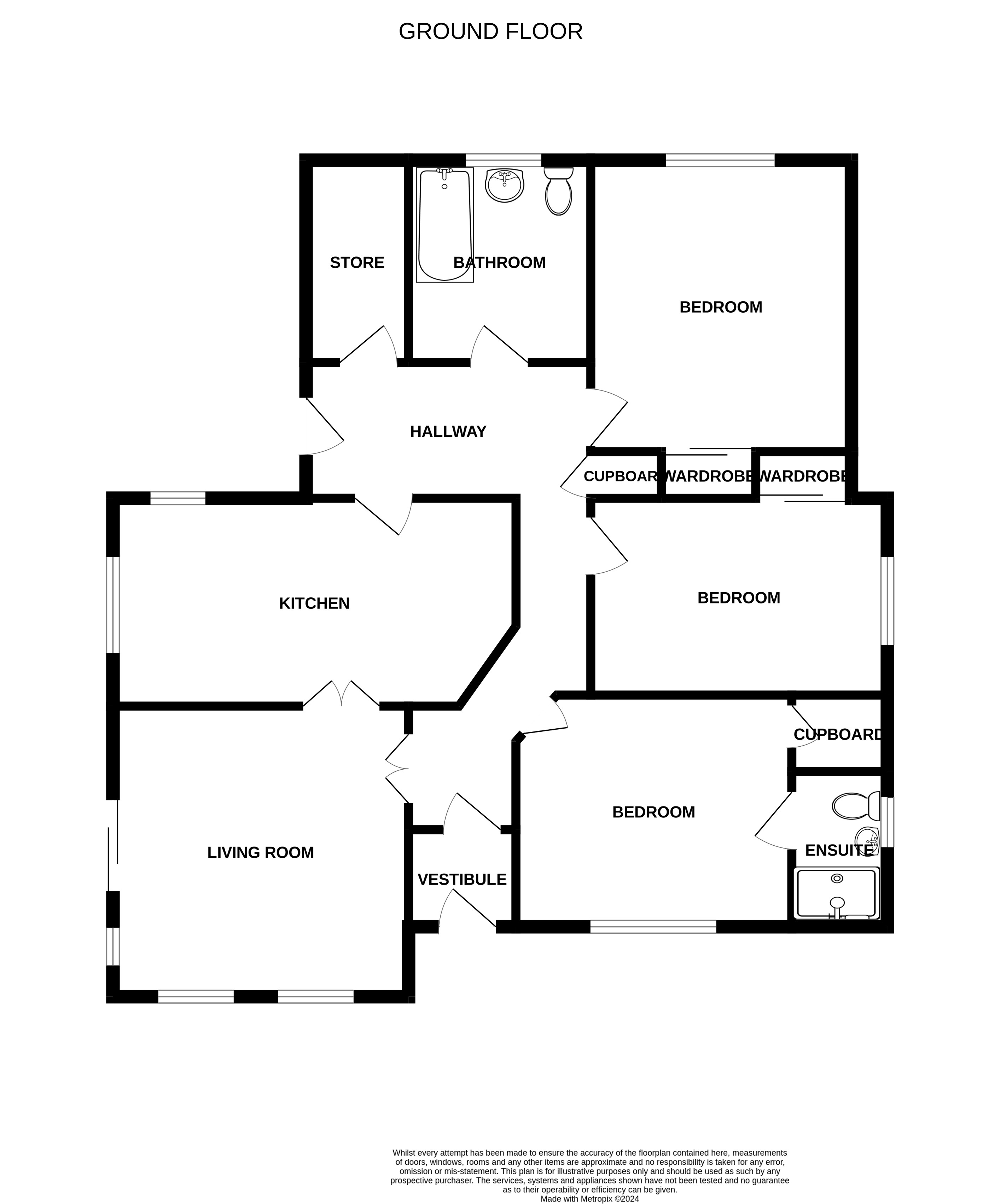Detached house for sale in Burnside, Spean Bridge PH34
* Calls to this number will be recorded for quality, compliance and training purposes.
Property features
- Immaculate Detached Property
- Desirable Village Location of Spean Bridge
- In Excellent Order & Very Well Presented
- Lounge with Feature Stove & Vaulted Ceiling
- Dining Kitchen / 3 Double Bedrooms (Principal with Modern En-Suite Shower Room)
- Family Bathroom
- Air Source Heating & Double Glazing
- Garden with Summer House
- Detached Garage & Private Parking / EPC Rating: C 74
Property description
Immaculate detached property
10 Burnside forms an extremely desirable and impressive detached, single story, property, located in the exclusive, private development of Burnside in Spean Bridge, set in large garden grounds with detached garage and summer house. In immaculate order throughout, this superior property is delightfully presented and offers spacious accommodation on one level. The property boasts many features including a vaulted ceiling with cathedral style window and wood burning stove in the lounge, modern gloss kitchen units with granite work surfaces and high-end appliances, modern bathrooms, engineered oak flooring, oak internal joinery, and zone controlled under floor air source heating to name but a few. The sale of 10 Burnside offers a superb family home, idyllic holiday retreat or an exciting opportunity as a rental property in an extremely buoyant holiday letting market.
Spean Bridge is a very desirable location with thriving community, offering a wide range of amenities for a village, including a local Spar shop, hotels, cafes, restaurant and golf course. The village connects to the rest of The Highlands through its own train station, bus links and main "A" road. Additional amenities are available in Fort William, 10 miles away. The local area provides the opportunity to access a wealth of outdoor activities including the Great Glen and Nevis Range Ski Area, which also hosts the uci Mountain Bike World Cup, downhill and cross country mountain bike riding, hill walking, sailing or exploring the footpaths along the Caledonian Canal only a few minutes drive from the property. Fort Augustus and the famous Loch Ness are about a 45 minute drive north.
Accommodation
Entrance Vestibule 1.4m x 1.3m
With solid timber entrance doors with glazed side panel. Oak flooring. Glazed door with glazed side panel to hallway.
Hallway
With glazed French doors to lounge and doors to dining kitchen, storage room, bathroom and bedrooms. Oak flooring. Built-in cupboard.
Lounge 5.3m x 4.8m
With feature vaulted ceiling with cathedral windows to front and windows to sides. Contura wood burning stove set on Caithness stone hearth. Oak flooring. Patio doors to side. Glazed French doors to dining kitchen.
Dining Kitchen 6.8m x 3.3m
With window to side. Fitted with modern grey colour kitchen units, offset with granite worksurfaces and upstands. AEG induction hob with AEG extractor hood over. Bosch oven. Bosch combination microwave. Integral Bosch washing machine and dishwasher. Integral fridge/freezer. Wine fridge. Stainless steel sink unit. Tiled flooring. Door to hallway.
Storage Room 2.5m x 1.3m
With hatch to loft. Boiler. Fitted shelving.
Bathroom 2.6m x 2.1m
With frosted window to rear. Fitted with modern white suite of WC and wash hand basin set on vanity unit, and bath with dual headed, mains shower over. Wet wall splashback. Heated towel rail. Tiled flooring.
Bedroom 3.6m x 3.5m
With window to rear. Built-in double wardrobe. Oak flooring.
Bedroom 4.1m x 3.3m
With window to side. Built-in double wardrobe. Oak flooring.
Principal Bedroom 4.0m x 3.9m
With window to front. Walk-in wardrobe. Oak flooring. Door to en-suite shower room.
En-Suite Shower Room 2.3m x 1.6m
With frosted window to side. Fitted with modern white coloured suite of WC and wash hand basin set on vanity unit and wet walled shower cubicle with dual headed, mains shower. Wet wall splashback. Heated towel rail. Tiled flooring.
Garden
The property occupies a large plot with a gravelled driveway, leading to the garage and providing ample parking. The front, side and rear garden is laid in the main to lawn with a slabbed pathway. The rear garden also hosts a charming summer house - 3.0m x 2.4m with light and power.
Garage 6.7m x 3.6m
Detached garage, with electric remote control roller door. Entrance door and window to side. Light and power.
Title Plan
The area outlined red is included in the sale.
Travel Directions
Travelling from Fort William to Spean Bridge on the A82, proceed over the bridge and turn right onto the Roy Bridge road, A86. The entrance to the development is on the left hand side around half a mile from the bridge. 10 Burnside is the first property on the right hand side.
Property info
For more information about this property, please contact
MacPhee & Partners LLP, PH33 on +44 1397 528975 * (local rate)
Disclaimer
Property descriptions and related information displayed on this page, with the exclusion of Running Costs data, are marketing materials provided by MacPhee & Partners LLP, and do not constitute property particulars. Please contact MacPhee & Partners LLP for full details and further information. The Running Costs data displayed on this page are provided by PrimeLocation to give an indication of potential running costs based on various data sources. PrimeLocation does not warrant or accept any responsibility for the accuracy or completeness of the property descriptions, related information or Running Costs data provided here.















































.png)