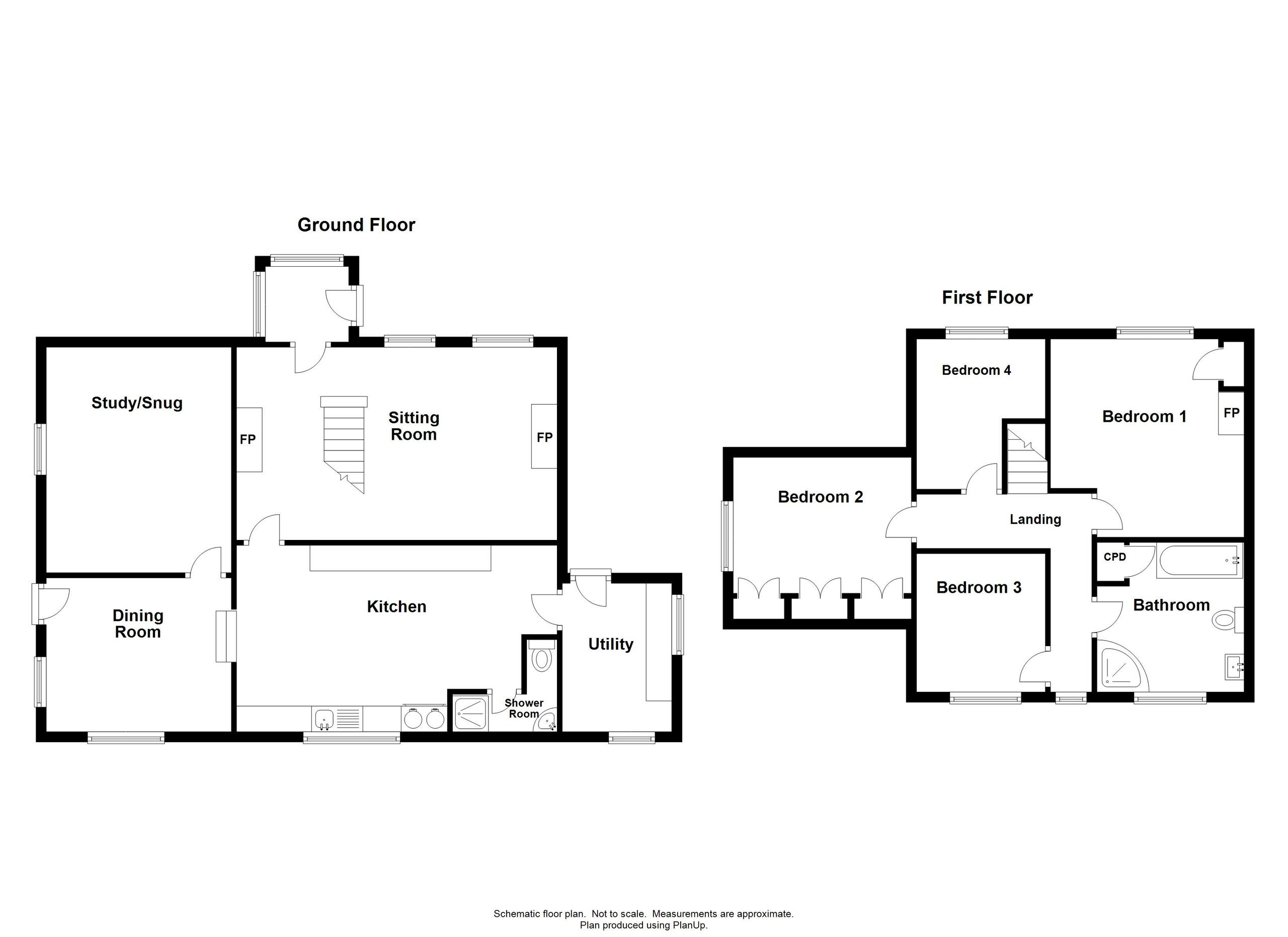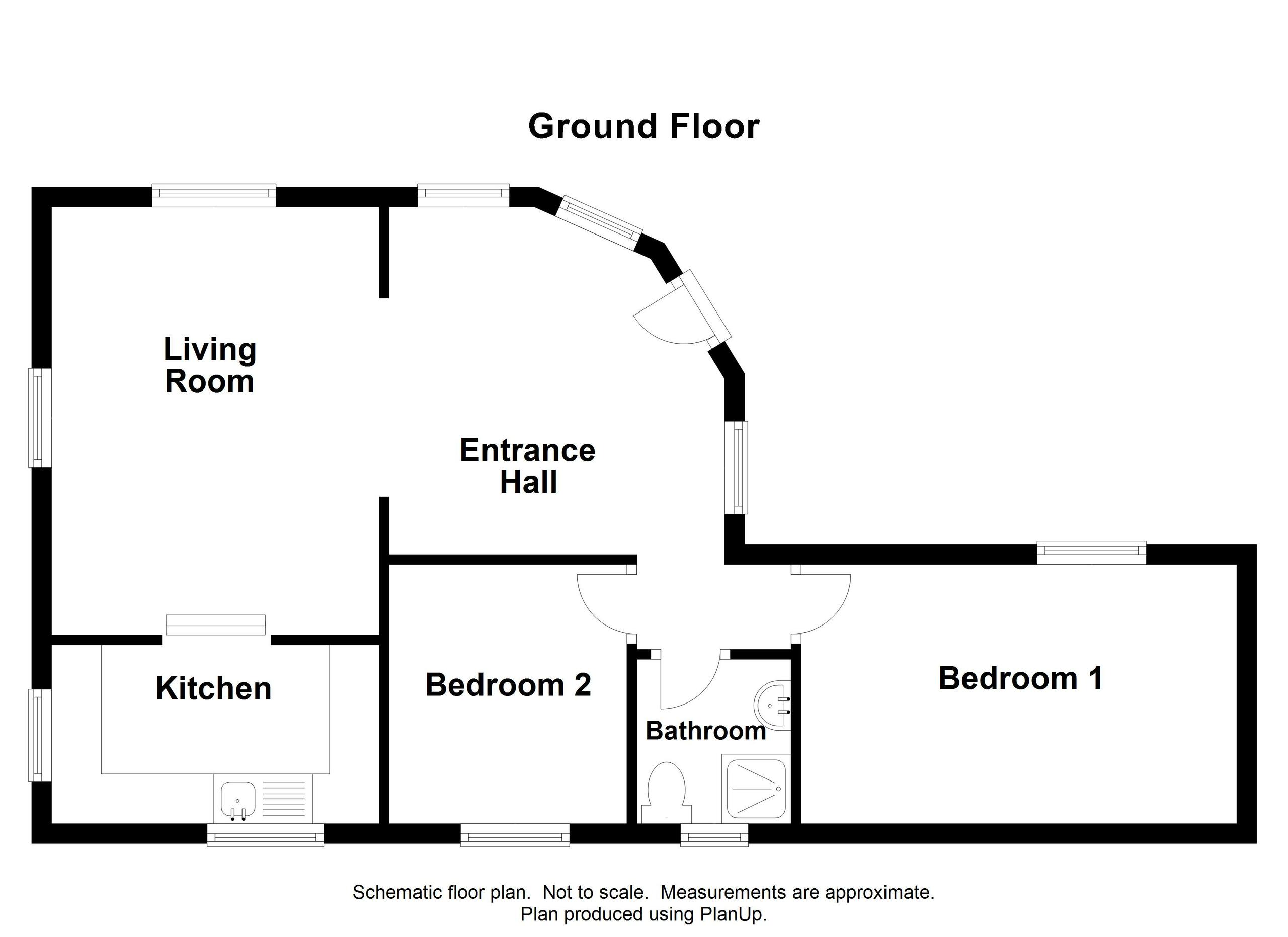Detached house for sale in Clitters, Callington, Cornwall PL17
* Calls to this number will be recorded for quality, compliance and training purposes.
Property features
- Spectacular Far-Reaching Views
- Detached Annexe
- Income or Dual Family Occupation Potential
- Rustic Cornish Countryside
- Approximately 10 Acres
- Stables & Yard
- In Need of Modernisation
- Double Garage & Plenty of Parking
- Wealth of History & Charm
Property description
Rare opportunity to acquire an idyllic rural retreat and a little slice of rustic Cornish Countryside with spectacular far-reaching views across the valley. Set in approximately 10 acres of rugged land and gardens and a further detached two-bedroom cottage with potential for multigenerational living or for holiday let income.
The Main Cottage, a former Mine Captains house, needs some modernisation, but retains many original features throughout including oak beams in the living room and an original oak panel room divide in the main bedroom. The second bedroom has a pitched roof making a cosy space to relax and is accompanied by two further single bedrooms on the first floor. The bathroom is spacious with a slipper bath and a loo with the most spectacular view across open fields and countryside. Downstairs is a long living room divided by the staircase with an inglenook fireplace at either end. There is a galley kitchen leading to a handy utility room and downstairs shower room, as well as a large flexible room currently being used as a study. The orangery directly overlooks the sun terrace, perfect for viewing the ample birdlife with the first cuppa of the day.
The Annexe, originally three miners cottages, is detached from the main house, currently sitting within its own private plot and has its own access path. With slate floors and stone walls, the spacious entrance hall leads through to an open-plan living room and kitchen, with two bedrooms and a bathroom just down the hall. Perfect for a relative to reside or for use as a holiday let as an extra income.
Outside there are plenty of outbuildings including a large double garage next to a hard stand with parking for multiple vehicles, a stable block with three stables, a tack room and open fronted shelter, and the “ancient mariners” workshop, a large workshop with views across the valley.
Both the properties are situated in 10 acres of private peaceful land made up of rugged fields with natural stone features as well as a terraced patio taking full advantage of the views and winding pathways leading to secret lawns, woodlands and sheltered spaces perfect for the washing line and enjoying a G&T on a warm summer evening.
Set down a long private driveway, the property feels like the ideal rural retreat hidden away from the rest of the world, yet the towns of Callington, Launceston and Tavistock are all within easy driving distance as is the city of Plymouth and the south coast. Gunnislake railway station is nearby and you can get to London by coffee time. St Mellion Golf Club is only a short drive away, and the A38 and A30 are both accessible within a 20 minute drive so it is ideally placed for amenities and road links.
Agents Note
Two disused mine shafts and an opening to a disused adit on the land.
Michaelmas Cottage
Ground Floor
Orangery (3.60 m x 3.02 m (11'10" x 9'11"))
Study (4.34 m x 3.10 m (14'3" x 10'2"))
Kitchen (5.69 m x 2.62 m (18'8" x 8'7"))
Shower Room (2.01 m x 1.57 m (6'7" x 5'2"))
Utility Room (2.92 m x 2.13 m (9'7" x 7'0"))
Living Room/Snug (5.66 m x 3.76 m (18'7" x 12'4"))
Porch (1.60 m x 1.50 m (5'3" x 4'11"))
First Floor
Bedroom 1 (3.84 m x 3.15 m (12'7" x 10'4"))
Bathroom (3.05 m x 2.57 m (10'0" x 8'5"))
Bedroom 3 (2.46 m x 2.66 m (8'1" x 8'9"))
Bedroom 2 (3.63 m x 3.23 m (11'11" x 10'7"))
Bedroom 4 (2.89 m x 1.70 m (9'6" x 5'7"))
Rosemary Cottage
Entrance Hall (3.73 m x 3.38 m (12'3" x 11'1"))
Living Room (4.31 m x 3.30 m (14'2" x 10'10"))
Kitchen (2.74 m x 1.78 m (9'0" x 5'10"))
Bedroom 1 (4.39 m x 2.61 m (14'5" x 8'7"))
Bathroom (1.62 m x 1.80 m (5'4" x 5'11"))
Bedroom 2 (2.89 m x 2.72 m (9'6" x 8'11"))
Outside
Garage (5.81 m x 4.85 m (19'1" x 15'11"))
Stables - 2 Boxes (Large) (3.65 m x 3.63 m (12'0" x 11'11"))
Stables - 1 Box (Small)
Open Fronted Shelter (3.65 m x 1.85 m (12'0" x 6'1"))
Tack Shed
Ancient Mariners Workshop (5.08 m x 3.76 m (16'8" x 12'4"))
Property info
Floorplan_Main Cottage View original

Floorplan_Annexe View original

For more information about this property, please contact
Miller Town & Country, PL19 on +44 1822 851117 * (local rate)
Disclaimer
Property descriptions and related information displayed on this page, with the exclusion of Running Costs data, are marketing materials provided by Miller Town & Country, and do not constitute property particulars. Please contact Miller Town & Country for full details and further information. The Running Costs data displayed on this page are provided by PrimeLocation to give an indication of potential running costs based on various data sources. PrimeLocation does not warrant or accept any responsibility for the accuracy or completeness of the property descriptions, related information or Running Costs data provided here.



















































.png)

