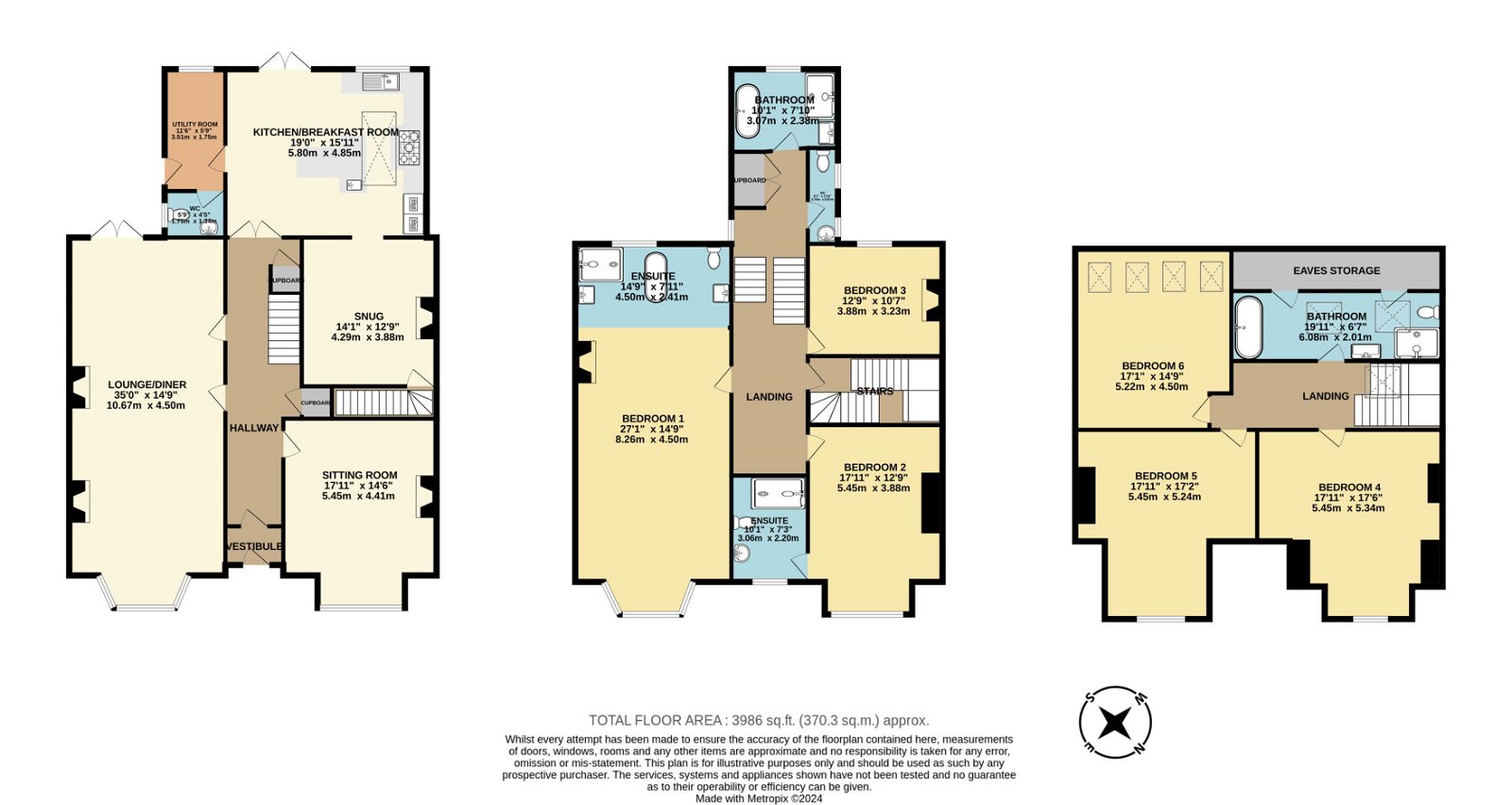Terraced house for sale in Mannamead Road, Mannamead, Plymouth PL3
* Calls to this number will be recorded for quality, compliance and training purposes.
Property features
- Meticulously Upgraded
- Victorian Bay Fronted Property
- Original Features
- Kitchen/Breakfast Room
- Integrated Appliances
- Additional 'Snug' Room
- Wood Burner
- Well Appointed Bathroom
- Refurbished Courtyard Garden
- Double Garage With Power/Lighting/Alarm System
Property description
Welcome to this meticulously upgraded and beautiful Victorian double-fronted, mid-terraced house, offering a perfect blend of period charm and modern luxury. The property is set back from the street at the front by an attractive formal Victorian style garden.
Dating back to 1890 this wonderful family home has been extensively improved and extended and boasts accommodation over three storeys. The ground floor welcomes you with an elegant entrance hall leading to a double-length lounge dining room featuring an attractive front bay window, two working fireplaces and a second lounge/movie room also with a working original fireplace with fender. The main living rooms boast an abundance of period style features including picture rails, ceiling roses and cornicing. Modern benefits include uPVC sash style double glazing with integral blinds.
The hallway with under stairs storage cupboards lead down to the fabulous kitchen/breakfast room which undoubtedly is the heart of the home and the most perfect space for entertaining. The kitchen boasts a large central island with granite worktops and storage cupboards underneath, high quality integrated appliances including an American style fridge freezer with ice maker and cold-water dispenser, Miele microwave and steamer, integrated dishwasher, Rangemaster 6 ring gas cooker with electric double oven underneath, whilst there is a sink with taps and an instant hot water tap and separate ‘insinkerator’ food waste dispensing sink. There is underfloor heating throughout the kitchen. Tucked behind the kitchen/breakfast room is the Snug which is a cosy space for relaxation in front of the wood burner. There is also a set of ‘secret stairs’ which lead to the first and top floor providing additional access to the upper floors. Additional conveniences on the ground floor include a utility room and a downstairs cloakroom.
The first floor is a haven of comfort, featuring a large, stunning double-aspect master bedroom with an open-plan ensuite. The ensuite comprises of a double shower enclosure, freestanding roll top bath, dual wash hand basins, heated towel rail and a WC. Bedroom two with its own ensuite shower room overlooks the mature front gardens whilst also on this floor there is a further double bedroom with built in cupboards. Also on this floor is the luxurious fully tiled family bathroom complete with corner shower, bath, wash hand basin, heated towel rail and the WC is separate. The landing space of this floor is flooded with lots of natural light and a magnificent stained-glass window and there is a double width airing cupboard .
Ascend to the second floor to discover three more generously sized double bedrooms with original ceiling beams and a well-appointed bathroom adding convenience once again to this floor. The bathroom comprises of a shower enclosure, bath, wash hand basin with drawers underneath, heated towel rail and a WC as well as two eaves storage.
Externally to the rear, there is a fantastic, refurbished courtyard garden with ‘Travertine’ slab flooring and Artificial Grass, raised flower beds, hot and cold outside taps, power points, and a rear gate with intercom. The rear garden provides access to generous size double garage with insulated roof, electric roller doors, heating, lighting, and alarm system.
With its perfect marriage of period features and contemporary amenities, this Victorian gem promises a superb family living experience, combining style and functionality across every inch of its thoughtfully designed space.
Suitable for multi-generational living with options for home working. Perfectly situated, close to amenities and great schooling.
Property info
For more information about this property, please contact
Lang Town & Country, PL4 on +44 1752 948605 * (local rate)
Disclaimer
Property descriptions and related information displayed on this page, with the exclusion of Running Costs data, are marketing materials provided by Lang Town & Country, and do not constitute property particulars. Please contact Lang Town & Country for full details and further information. The Running Costs data displayed on this page are provided by PrimeLocation to give an indication of potential running costs based on various data sources. PrimeLocation does not warrant or accept any responsibility for the accuracy or completeness of the property descriptions, related information or Running Costs data provided here.










































.png)

