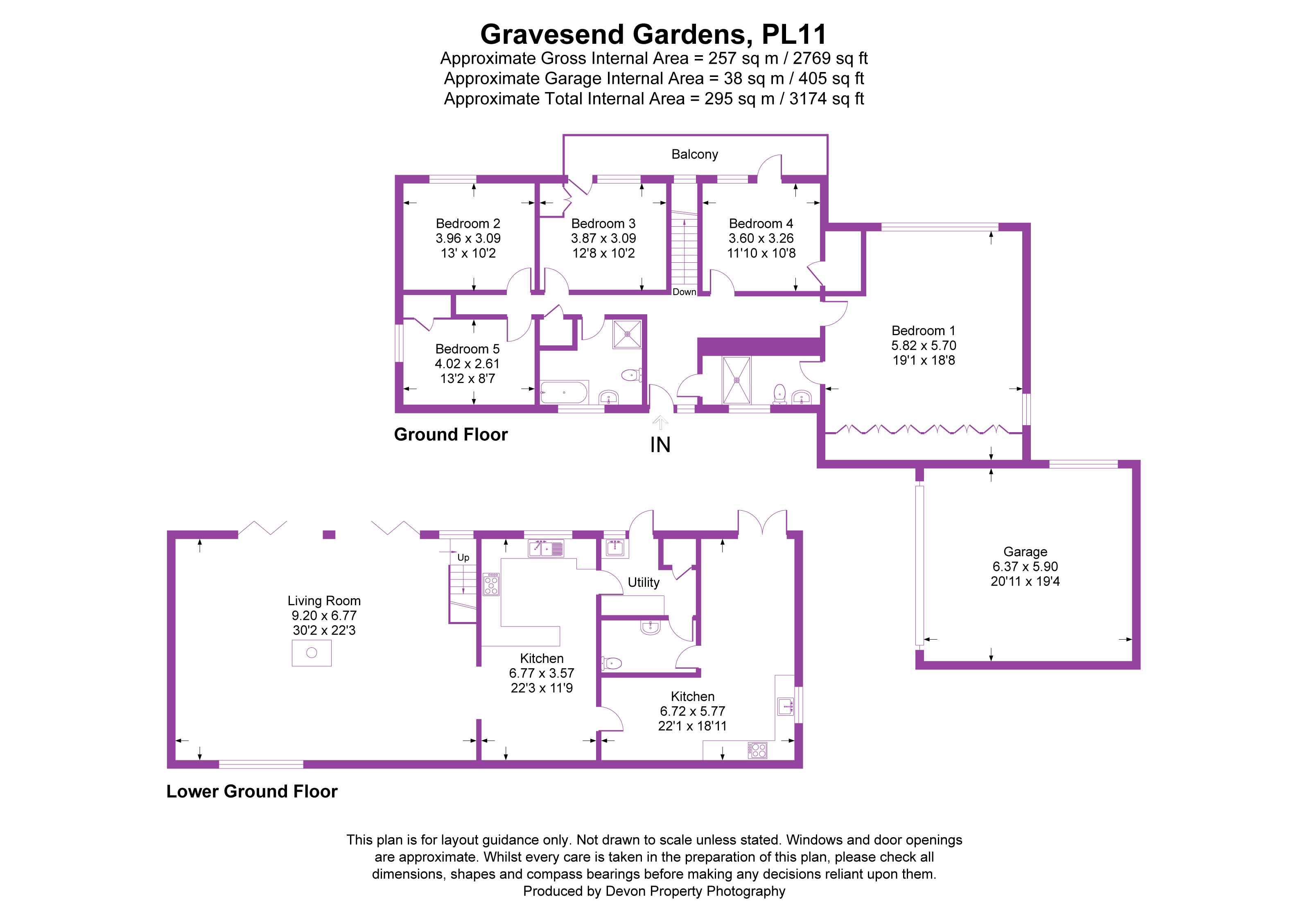Detached house for sale in Gravesend Gardens, Torpoint, Cornwall PL11
* Calls to this number will be recorded for quality, compliance and training purposes.
Property features
- 6 Bedrooms
- 1 Bedroom Annex
- Water fronted
- Private Jetty
- Detached Property
- Double Garage
Property description
Detached waterfront property benefiting 5 spacious bedrooms and further 1 bedroom self-contained annex. The property offers spacious living accommodation, central heating and air conditioning. Externally benefiting private well maintained grounds, double garage and direct water access via a private jetty. EPC C.
Nestling on the banks of the River Tamar with direct access onto the foreshore and stunning river views is Tamarisk, a versatile detached waterfront property perfect for the large family, multi generational living or those who just prefer spacious surroundings. Situated in a small and exclusive private cul de sac within easy reach of the Town it is also ideally placed for those requiring access to Plymouth and beyond.
Built in the 1980`s and extended in the late 1990`s, Tamarisk provides extremely light and spacious accommodation over two floors with the main entrance being on the upper floor. Here you will find and family bathroom and five double bedrooms, two of which have access onto a balcony and four of which enjoy river views. The main bedroom is dual aspect and has an extensive range of built in wardrobes as well as an en suite shower room. On the lower floor there is a magnificent open plan lounge/diner with central fireplace featuring a double sided woodburner. Folding doors open to the garden and there is the added benefit of air conditioning. Leading off the dining area is the kitchen/breakfast room where you have a beautifully fitted kitchen complete with a range of Miele appliances. Leading off is the utility room where door open into the garden and the annexe/studio. The latter consists of a shower room, living room with kitchen to one end and bedroom area.
Outside there are gardens on all sides with the front providing parking and access to the double garage. The main garden is to the rear and this is to lawn, patios and decking, perfect for summer evenings, al fresco dining and watching events unfold on the river. At the end of the garden there are galvansied railings and gated access to the beach/foreshore where it is possible to moor a boat subject to arranging this with the local moorings association.
In summary this is a fantastic, versatile waterfront home that should be viewed to fully appreciate the location and the size of the accommodation.
Windows
uPVC double glazed throughout. UPVC double glazed doors. Composite entrance door. Folding uPVC double glazed doors from the lounge to the garden.
Heating
Gas central heating to a system of radiators from a Vaillant Eco Tech Plus boiler situated in the utility room cupboard. In the lounge there is a central chimney/fireplace with inset woodburner that is visible from both sides.
The lounge benefits from air conditioning.
Gardens
These are situated on all sides of the property. To the front there are flower beds and borders to the side of a brick paved drive which gives access to the double garage and provides parking. To the northern side there are flower beds, a fish pond and a path that steps down to provide access to the rear garden. On the southern side there is a paved area for storage, a shed and a bank. The main garden is to the rear and this is to lawn with flower beds and borders. There are patios and decking and these provide the perfect setting for al fresco dining. At the end of the garden there are galvanised railings and gated access to the river and foreshore. From all points of the garden there are delightful and uninterrupted river views.
Parking and Garage
A brick paved drive to the front provides parking for three vehicles and the double garage, which has a remote controlled door, can accommodate a further two vehicles.
Further Information
The property is situated in a private cul de sac and this is looked after by a management company owned by the six residents. Each resident currently pays approximately £7 towards the maintenance of the road.
The rear boundary where it abuts the River Tamar is the mean high water mark from time to time. It is possible to moor a boat in the river at the end of the garden however this will need to be arranged with Torpoint Moorings Association.
Property info
For more information about this property, please contact
Ideal Homes, PL11 on +44 1752 948990 * (local rate)
Disclaimer
Property descriptions and related information displayed on this page, with the exclusion of Running Costs data, are marketing materials provided by Ideal Homes, and do not constitute property particulars. Please contact Ideal Homes for full details and further information. The Running Costs data displayed on this page are provided by PrimeLocation to give an indication of potential running costs based on various data sources. PrimeLocation does not warrant or accept any responsibility for the accuracy or completeness of the property descriptions, related information or Running Costs data provided here.


































.png)