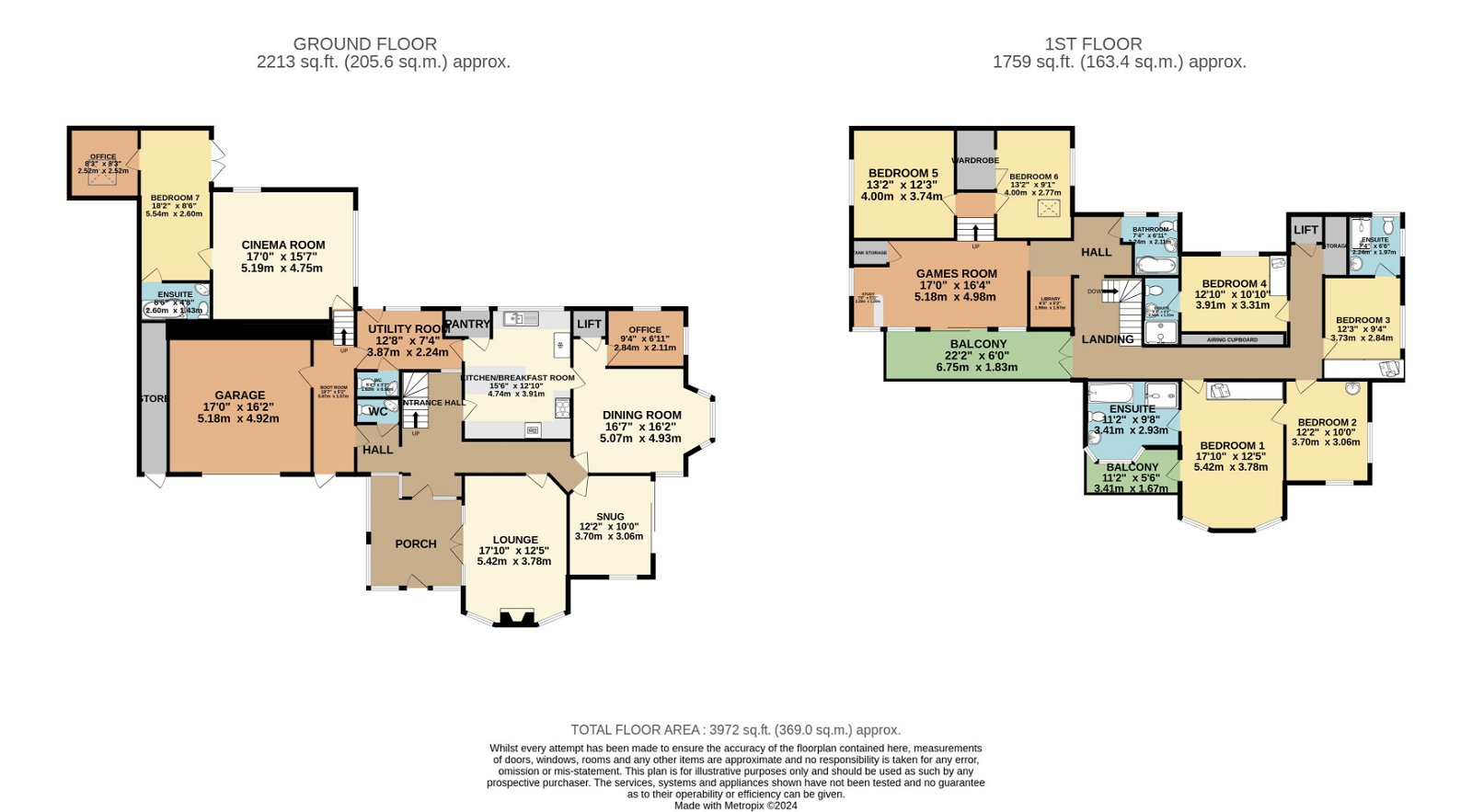Detached house for sale in Budshead Road, Crownhill, Plymouth PL6
* Calls to this number will be recorded for quality, compliance and training purposes.
Property features
- No Onward Chain
- Recently Modernised Kitchen
- Cinema Room
- Separate Utility Room
- Master Suite
- Games Room
- Library Area
- Boot Room
- Electric Vehicle Charging Point
- Driveway & Integral Double Garage
Property description
Introducing ‘Westways’, a timeless detached residence exuding classic charm, originally constructed in Circa 1930 and meticulously expanded to offer spacious living with 7 bedrooms and 5 bathrooms and is being offered to the market with no onward chain. Seamlessly integrating traditional design with modern comfort, this property presents a unique opportunity for versatile living arrangements having previously been presented as a traditional 4-bedroom house with a separate 1-bedroom flat and a 2-bedroom flat with the infrastructure still in place should any prospective purchaser wish to separate the house back into multiple residences again.
Upon entering through the expansive porch, ideal for additional storage, you’re greeted by an inviting inner hallway. The ground floor boasts a cosy lounge featuring a real flame gas fire with a marble hearth and wooden mantle, alongside a snug with a full-sized patio door leading to the charming patio and garden. A hand-built bar, negotiable for inclusion, adds to the allure of the entertaining space.
The dining room, adorned with a bay window overlooking the garden and a porthole style window, seamlessly connects to the kitchen, office, and internal lift for added convenience. Recently modernised, the kitchen offers fitted units, an oven & grill, hob and fridge freezer which is plumbed in and a walk-in pantry. The kitchen has dual entry points facilitating convenient access. Off the kitchen you will find the utility room with plumbing for white goods and a sink.
For cinema enthusiasts, a dedicated cinema room awaits, complete with tiered seating and cabled network infrastructure and surround sound which is all negotiable for inclusion. This space, originally part of the annex, offers versatility for conversion if desired. The ground floor accommodation continues through to a double bedroom (bedroom 7) with en-suite full size bathroom and a large walk in cupboard with skylight which is currently being used as an additional work from home office.
Ascend to the first floor via the main staircase or the installed lift to discover a further 6 double bedrooms, including a master suite boasting built-in cupboards and a private balcony with access to bedroom 2. En-suite facilities adorn the master bedroom and bedrooms 3 & 4 ensuring comfort and privacy. There is a large loft hatch and sturdy wooden loft ladder which leads up to a mostly boarded, extended loft room, complete with lights, power and a window to let in natural light.
Entertainment continues on the first floor with a games room featuring a full-length balcony, complemented by a library area with bookcases and ample space for relaxation.
Nestled on a generous plot of approximately ¼ acre, “Westways” offers mature gardens including dedicated space for home-grown vegetables with established planters whilst there is a raised patio area with a wooden pergola, perfect for al fresco dining and summer BBQ’ing. Surrounded by established trees, the property enjoys privacy from the road, with ample parking provided by the driveway and an integral double garage with remote controlled electric door. There is a pedestrian door to the right of the garage providing another access into the house and directly into the boot room, which is wide enough to accommodate a mobility scooter. There is a useful electric vehicle charging point.
Experience the epitome of timeless elegance and modern functionality at “Westways” where historic charm meets contemporary living.
Property info
For more information about this property, please contact
Lang Town & Country, PL4 on +44 1752 948605 * (local rate)
Disclaimer
Property descriptions and related information displayed on this page, with the exclusion of Running Costs data, are marketing materials provided by Lang Town & Country, and do not constitute property particulars. Please contact Lang Town & Country for full details and further information. The Running Costs data displayed on this page are provided by PrimeLocation to give an indication of potential running costs based on various data sources. PrimeLocation does not warrant or accept any responsibility for the accuracy or completeness of the property descriptions, related information or Running Costs data provided here.









































.png)

