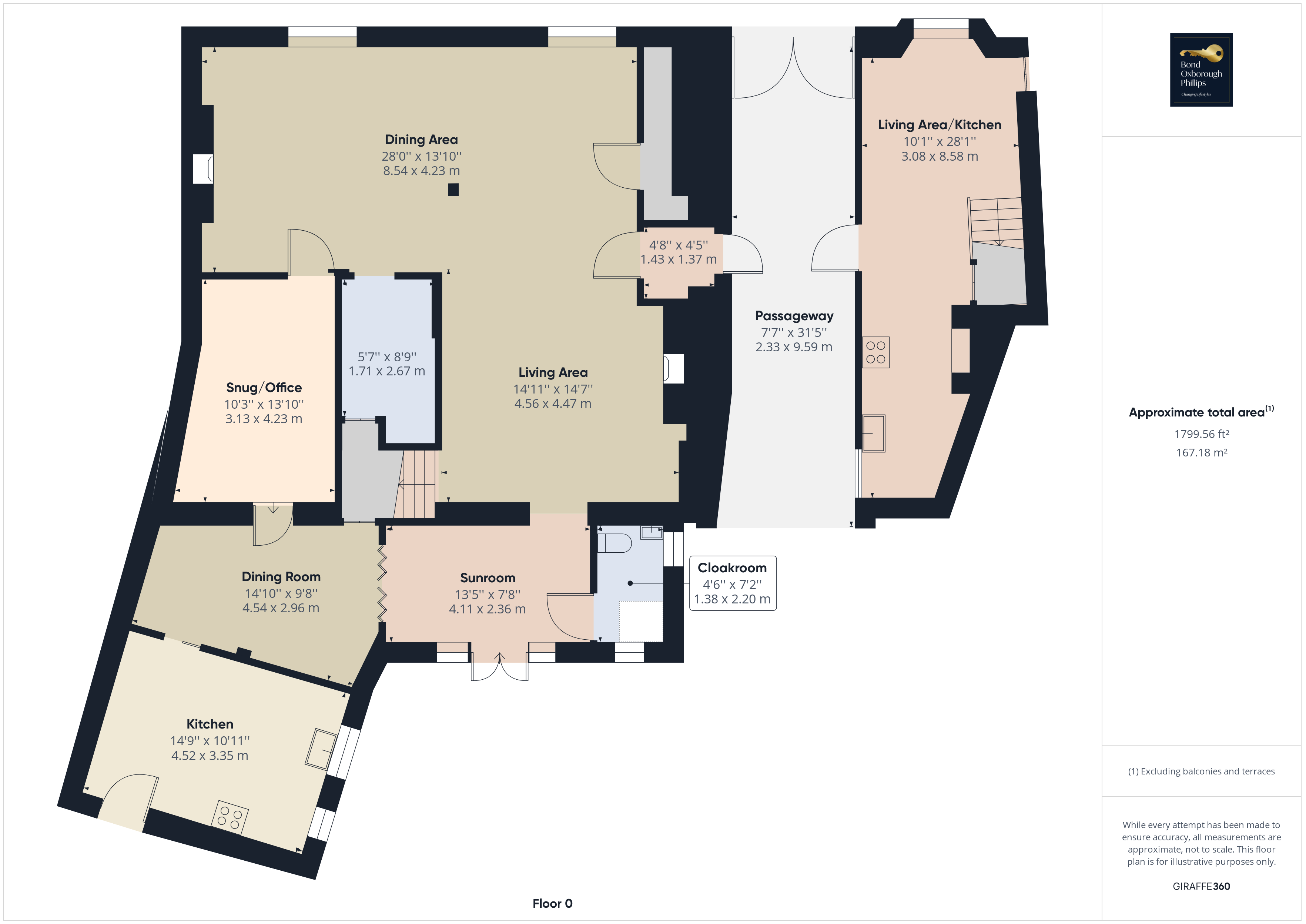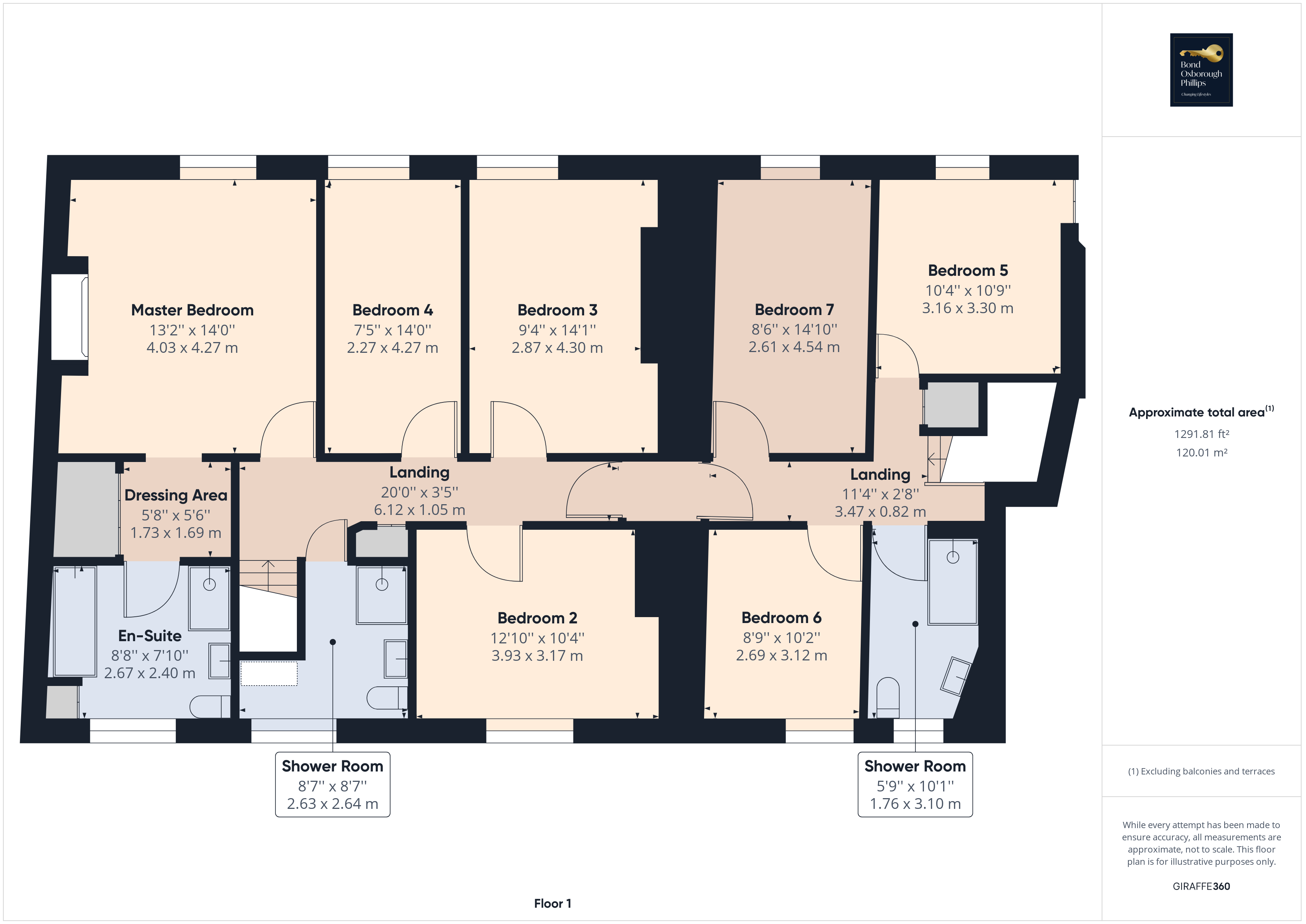Terraced house for sale in Market Street, Hatherleigh, Okehampton EX20
* Calls to this number will be recorded for quality, compliance and training purposes.
Property features
- What3Words ///suppers.newly.confronts
- 6/7 Bedroom Character Property
- Dual Occupancy & Income Potential
- Recently Renovated
- Immense Character Features
- 17th Century Former Coaching Inn
- Exposed Beams and Stone Walls
- Dressing Room & En-suite Master
- Large Rear Garden & Courtyard
- EPC - D
Property description
Discover an extraordinary property nestled in the heart of the town, where historic charm meets modern luxury. 8 Market Street, also known as Plumlee House, was once a renowned 17th Century Coach Inn and has now been transformed into an impressive family home.
Meticulously renovated by the current owners, this property offers both spacious and flexible accommodation, with the exciting potential for dual occupancy or additional income streams.
Prepare to be captivated by the wow factor from the moment you step inside. The grandeur of the large L-shaped living room immediately catches your eye, boasting an abundance of character features and exquisite attention to detail. From the sand blasted stonework surrounding the fireplace to the exposed beams, every element has been meticulously crafted to the highest standards. The living room offers tremendous versatility, currently divided into three distinct areas—a games room, a dining room, and a comfortable living space. Additionally, a discreet study area has been thoughtfully incorporated, providing a quiet retreat.
Continuing through the property, you'll find a beautifully presented hallway adorned with more exposed stonework, leading to patio doors that open up to a spacious rear garden. A convenient downstairs cloakroom is also located on this level. The generous dining room, perfect for hosting family gatherings or Sunday dinners, features an elegant wooden door on iron runners, maintaining the contemporary aesthetic. Adjacent to the dining room is an additional room, currently used as a temporary bedroom, which conveniently connects to the games room. The kitchen boasts ample storage on all four sides, with plenty of space for additional appliances, a large gas cooker, generous worktops, and even an optional island.
Upstairs, privacy and comfort await as the upper level provides ample space for the entire family. Four double bedrooms each showcase their own unique and delicate features, paying homage to the home's rich history. The master suite has been tastefully modernized, combining a bright and modern ambiance with the timeless beauty of an exposed stone fireplace. A practical dressing area complements the generous master en-suite bathroom, complete with a large walk-in shower and a luxurious bathtub. Bedroom two continues the theme of exposed stonework, while the remaining bedrooms offer a simple yet spacious design, allowing for the addition of personal furnishings. The thoughtfully designed family shower room features a large walk-in shower, basin, toilet, and ample storage space.
At the end of the hallway, a doorway leads to the second part of the property, offering the option to seamlessly integrate the two sections or maintain them as separate living spaces. The first floor of this section encompasses three rooms, two of which are currently used as double bedrooms, along with an additional living room. The ground floor features a convenient kitchen and dining area.
Situated on a generous plot measuring 0.25 acres, this property provides a unique sense of tranquility in the heart of the town center. With The George Inn & The Tally Ho just steps away while the Co-op and other local businesses are within walking distance, convenience is at your fingertips. The outdoor space is accessible through the side door from the kitchen, patio doors from the hallway, or the passageway, offering a private and low-maintenance area perfect for hosting summer barbecues, entertaining children, or giving your four-legged friends a quick outing. The main garden area features a level lawn, while the remaining space encompasses mature flower beds that create a serene oasis amidst the bustling town.
Parking is readily available, with on-street parking in front of the property, as well as additional parking options in the passageway or courtyard for those requiring extra vehicle space.ofThis unique property is situated within the heart of Hatherleigh town which offers a traditional range of amenities including supermarket, Post Office, garage/supermarket, public houses and has cafes, arts and crafts shops, farm supplies and building supplies.
The town also benefits from a primary school, health centre, veterinary surgery together with a community centre and weekly market and cattle sales. The town has a strong community spirit with an annual arts festival and renowned carnival.
A more comprehensive range of facilities can be found in the nearby town of Okehampton with its good range of shops and services and three supermarkets including a Waitrose. Okehampton has schooling from infant to sixth form level and is situated adjacent to the A30 dual carriageway, providing a direct link to the cathedral and University City of Exeter with its M5 motorway, mainline rail and international air connections.
Property info
For more information about this property, please contact
Bond Oxborough Phillips - Okehampton, EX20 on +44 1837 334952 * (local rate)
Disclaimer
Property descriptions and related information displayed on this page, with the exclusion of Running Costs data, are marketing materials provided by Bond Oxborough Phillips - Okehampton, and do not constitute property particulars. Please contact Bond Oxborough Phillips - Okehampton for full details and further information. The Running Costs data displayed on this page are provided by PrimeLocation to give an indication of potential running costs based on various data sources. PrimeLocation does not warrant or accept any responsibility for the accuracy or completeness of the property descriptions, related information or Running Costs data provided here.



































.png)

