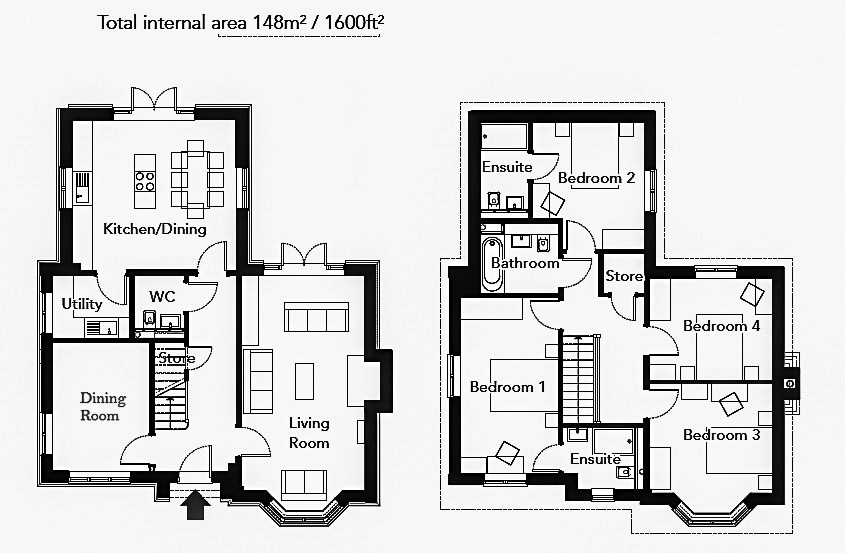Detached house for sale in Andrews Lane, Goffs Oak EN7
* Calls to this number will be recorded for quality, compliance and training purposes.
Property features
- Vendor contribution to your stamp duty & legal fees.
- Check out the Virtual Tour
- Beautiful new Detached Home
- Garage & Driveway
- Hi-spec finishing throughout
- 4 Bedrooms
- Two of the Bedrooms with En-suites
- 2 x Reception Rooms
- Kitchen with Island
- Utility Room + Cloakroom
Property description
vendor contribution to your stamp duty & legal fees.
Woodhouse are pleased to offer this spacious and immaculate home in the highly-desirable neighbourhood of Goffs Oak.
There is thoughtful and high-quality specification throughout this family home, with living arrangement spread out over 1,600 sq ft. To the Ground floor there is a Reception Room, a Dining Room, a Kitchen with Island, Utility Room, & Cloakroom.
To the 1st Floor, there are the 4 x Bedrooms and Family Bathroom. Furthermore two of the Bedrooms have their own Ensuites, so a total of three Bathrooms upstairs.
Externally to the rear there is a hosting Garden and to the front a Double Driveway and access to the Garage.
Rosewood is a small and exclusive development situated within a parkland community, enjoying an ideal location being within easy reach of Goffs Oak, Cuffley & Cheshunt amenities . Cuffley & Cheshunt Stations offer regular direct routes to London (Moorgate & Liverpool Street respectively), and there are excellent road links such as the A10, M25 & M11. Within the surrounding area there are a choice of coveted schools.
By appointment only, contact Woodhouse today to come and see what this stunning home has to offer you and your family!
Specifications
general:-
White Ladder Smooth internal doors with brushed chrome handles
Softwood staircase with oak handrails and newel caps
Luxury Vinyl Tile flooring in kitchen, kitchen / Dining rooms and halls
Solar panels for Energy Efficiency
Compact radiators
kitchen:-
rok-designed with white worktops, stainless steel sink with chrome taps
Double oven; ceramic induction hob; integrated fridge/freezer and integrated dishwasher
Cabinets with soft close doors and drawers with
Elica Era canopy extractor
LED strip lighting under wall units.
Bathrooms:-
Vado Eris Multi function shower fittings with Aquadart glass shower screens
Fitted Armera sanitary ware to bathroom and ensuite
Living Room
6.2m x 3.6m (20' 4" x 11' 10")
Dining Room
3.05m x 2.8m (10' 0" x 9' 2")
Kitchen Diner
4.7m x 4.4m (15' 5" x 14' 5")
Utility Room
2.2m x 1.8m (7' 3" x 5' 11")
Bedroom 1
5.1m x 2.9m (16' 9" x 9' 6")
En-suite
2.4m x 1.8m (7' 10" x 5' 11")
Bedroom 2
3.7m x 3.3m (12' 2" x 10' 10")
Ensuite
2.8m x 1.3m (9' 2" x 4' 3")
Bedroom 3
3.75m to the Bay Window x 3.6m (12' 4" x 11' 10")
Bedroom 4
3.6m x 3m (11' 10" x 9' 10")
Family Bathroom
2.3m x 2m (7' 7" x 6' 7")
External
Garage & Double Driveway
For more information about this property, please contact
Woodhouse Property Consultants, EN8 on +44 1992 843825 * (local rate)
Disclaimer
Property descriptions and related information displayed on this page, with the exclusion of Running Costs data, are marketing materials provided by Woodhouse Property Consultants, and do not constitute property particulars. Please contact Woodhouse Property Consultants for full details and further information. The Running Costs data displayed on this page are provided by PrimeLocation to give an indication of potential running costs based on various data sources. PrimeLocation does not warrant or accept any responsibility for the accuracy or completeness of the property descriptions, related information or Running Costs data provided here.





































.png)