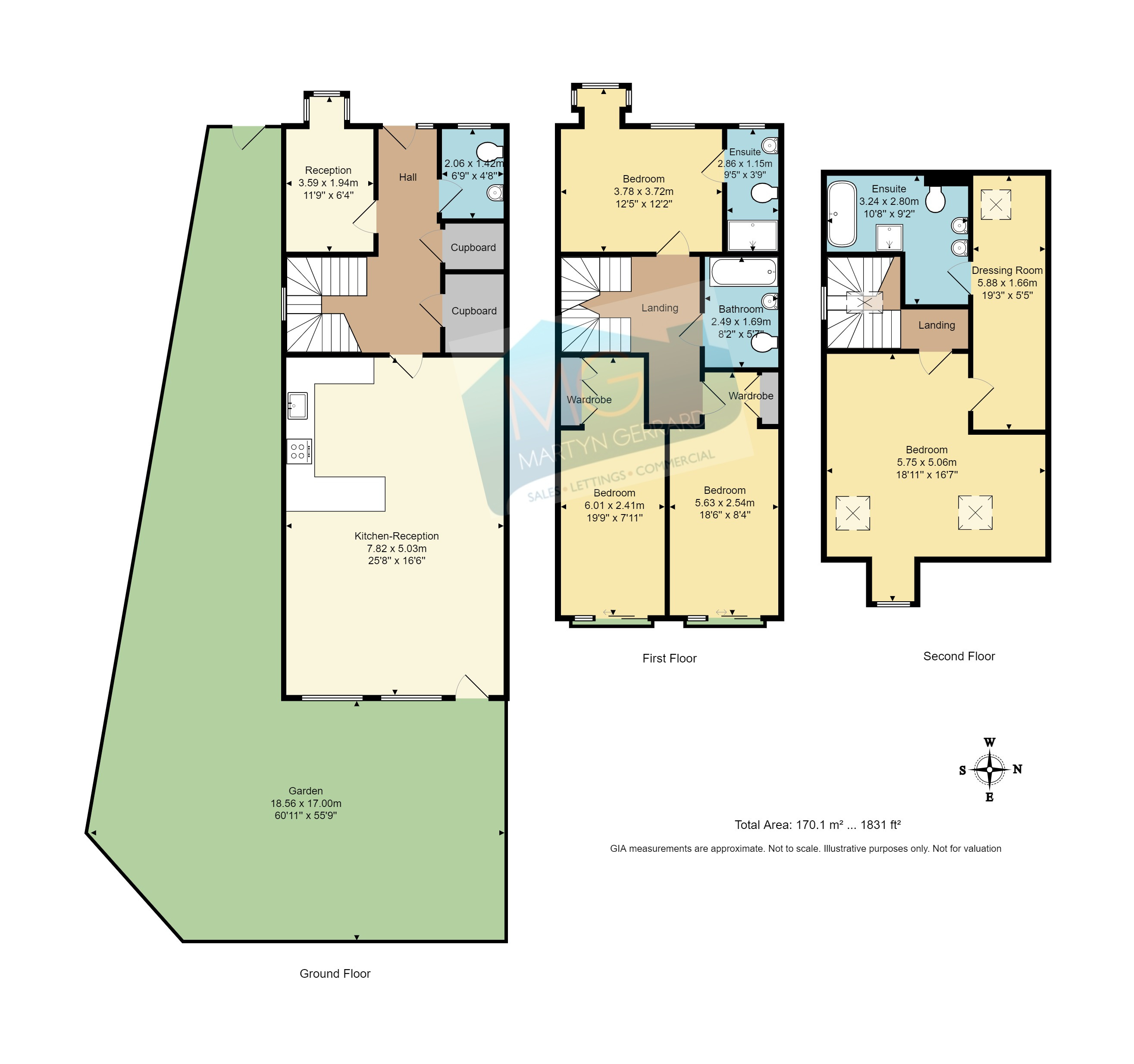Semi-detached house for sale in Conway Gardens, Enfield EN2
* Calls to this number will be recorded for quality, compliance and training purposes.
Property features
- Contemporary new town house
- 10 Year new build warranty
- Within close proximity to David Lloyd health club & spa
- Off street parking with electric car charging
- Incredible specification throughout
- Underfloor heating to ground floor
- Electric car charging point
- Great access links to Enfield Town, Gordon Hill and Enfield Chase Stations
- Generous gardens with side access
- EPC rating of A
Property description
Book your viewing tour now!
Welcome to this luxurious new and trendy development of just five stunning four bedroom townhouses. With generous rear gardens, terraces and off street parking
Set in a prime location within the desirable Clay Hill area of Enfield, tucked away in a quiet residential cul-de-sac.
There are a selection of detached and semi-detached homes to choose from, all spanning 1831sqft of internal space.
Downstairs:
Upon entering the home you immediately feel a sense of light and warmth, the front door opens into a central hallway, with a study to one side, a WC to the other, two large built-in cupboards, the open plan living/dining/kitchen is the heart of the home and caters for modern living. Floor to ceiling glass creates a pictureframe for the outdoors and lets in an abundance of natural light. The glazed sliding doors open onto a raised deck creating a seamless indoor/outdoor space that’s perfect for relaxing or entertaining, with a few steps down to the lawned rear garden.
First floor:
Here lay three bedrooms and two bathrooms, the main bathroom has a bath (with a shower) fitted with cool matt black brassware, whilst the second bathroom is a shower room that’s en-suite to. The two rear bedrooms have full height glazing and sliding doors that open into a first floor terrace that overlooks the rear garden. These both could be used as children’s bedrooms or home offices.
Second floor:
The top floor really has the wow factor and is symbolic of a 5 star hotel suite - there is a huge bedroom with lounging area, a generous dressing room joins the bedroom with its luxurious en-suite complete with freestanding bath, walk in shower and double vanity unit.
Outside space:
There are front and large rear gardens and first floor rear terraces. The landscaped front gardens are mainly paved, providing each house with an off-street parking space, a car charging point, and planted borders. Gated side alleys provide access to the rear gardens.
The area!
There is a selection of local boutique shops within a ten minute walk, and Enfield town centre is just 1.5 miles from the development, five minutes by car or eight by bus or bicycle.
Green open spaces are at the heart of this development with a number of popular spots nearby; North Enfield Recreation Ground a couple of minutes away at the end of the cul-de-sac, and Hilly Fields Country Park and Forty Hall Country Estate within a ten minute walk.
Three train stations are within 1.5 miles of the development. Gordon Hill and Enfield Chase are on the same line, with regular direct services to Moorgate (35-40 min) and two trains per day to Kings Cross (26-31 min). Enfield Town has 36 minute overground journeys to Liverpool Street.
Design:
The development has been finished to an exemplary standard with mainly monochrome décor that represents a boutique hotel aesthetic. The kitchens feature dark handless cabintry, stone worktops with breakfast bar and integrated German appliances. The bathrooms ooze class and showcase large format terazzo tiles, contemporary sanitaryware, and black and brass fittings, taps and towel rails.
The houses also have great green credentials being EPC A rated. Energy-efficient double glazing, solar roof panels and an airsource heat pump will keep your energy costs to a minimum.
*The photos/floorplan are of the show home and should be used as guidance only*
For more information about this property, please contact
Martyn Gerrard Winchmore Hill, N21 on +44 20 8033 3674 * (local rate)
Disclaimer
Property descriptions and related information displayed on this page, with the exclusion of Running Costs data, are marketing materials provided by Martyn Gerrard Winchmore Hill, and do not constitute property particulars. Please contact Martyn Gerrard Winchmore Hill for full details and further information. The Running Costs data displayed on this page are provided by PrimeLocation to give an indication of potential running costs based on various data sources. PrimeLocation does not warrant or accept any responsibility for the accuracy or completeness of the property descriptions, related information or Running Costs data provided here.
















































.png)

