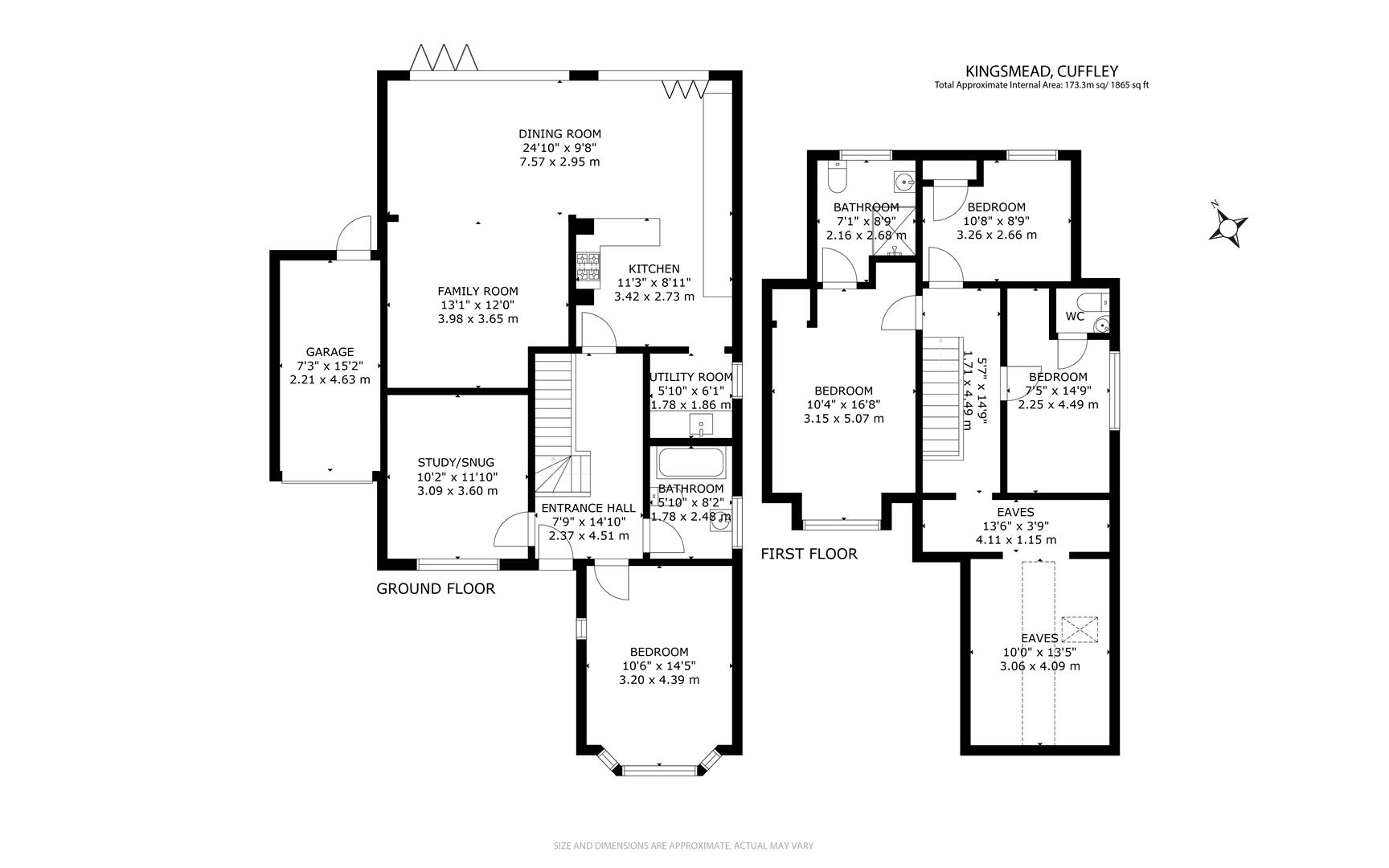Property for sale in Kingsmead, Cuffley, Potters Bar EN6
* Calls to this number will be recorded for quality, compliance and training purposes.
Property features
- Superb Opportunity to Purchase in this Sought After Area
- Four Double Bedrooms, Two with En-Suite Facilities
- Two/Three Reception Rooms With Fantastic Countryside Views Via Two Sets of Bi-Folding Doors
- Scope to Improve /Refurbish and Modernise
- Full Gas Fired Central Heating and Domestic Hot Water
- Replacement uPVC Double Glazing Through-out
- Garage and Driveway with Parking for Several Vehicles
- Situated with-in Easy Reach of All Local Shops, Schools, Supermarkets, Bars, Restaurants and Leisure Facilities
- With-in Easy Access to M25 Motorway Links
- Viewing Essential to Avoid Disappointment
Property description
Prestige and Village are pleased to offer this spacious, extended four bedroom detached family home offering good size accommodation. The property offers two/three reception rooms open planned kitchen/ sitting/ breakfast room, four good size bedrooms two with en-suite facilities. The property offers scope for improvement and is an ideal opportunity for those looking to make their dream home a reality. The property is ideally located in this popular location for the rich and famous and within ten minutes of Cuffley mainline railway station giving access to central London. Local shops, supermarkets, bars, cafe's and restaurants are all within easy walking distance. The property has outstanding rear views overlooking valley and open countryside and is in a great location with an abundance of sports facilities including tennis, football, golf, horse riding, leisure centres and gyms.
Driveway
Off road parking for several cars.
Entrance Hall (4.52m x 2.36m (14'10 x 7'9))
Spacious with stairs to first floor
Snug Lounge (3.10m x 3.61m (10'2" x 11'10"))
Window to front
Fitted Kitchen (3.43m x 2.72m (11'3" x 8'11"))
Full range of base, wall and full length units incorporating built-in appliances microwave and fridge, full length units with wooden worktops.
Utility Room (1.85m x 1.78m (6'1 x 5'10))
Door to side pluming for washing machine and dishwasher, single drainer single bowl stainless steel sink unit with hot and cold mixer tap.
Family Room (3.99m x 3.66m (13'1 x 12))
Open plan with sitting room.
Sitting Room/ Dining Area (7.57m x 2.95m (24'10 x 9'8))
Double Bi-fold doors to rear garden with views over open rolling countryside.
Family Bathroom (4.50m x 2.26m (14'9 x 7'5))
Window to side roll top bath with shower low level W/C and sink
Bedroom Four (4.09m x 3.05m (13'5 x 10'))
Window to front
Landing
Doors leading to with large eaves storage cupboard.
Primary Bedroom (5.08m x 3.15m (16'8" x 10'4"))
Window to front and built in wardrobe
En-Suite Shower Room (2.67m x 2.16m (8'9" x 7'1"))
Window to rear, large shower cubicle, vanity wash hand basin and low level w/c
Bedroom Two (4.50m x 2.26m (14'9" x 7'5"))
Window to side
En-Suite W/C
With corner wash hand basin.
Bedroom Three (3.25m x 2.67m (10'8" x 8'9"))
Window to rear and built in wardrobe
Eaves Storage Area (4.11m x 1.14m (13'6 x 3'9))
Leading to Den
Large Den Room (4.09m x 3.05m (13'5 x 10'))
Restricted head room but great area for a den/ play area and storage
Garage (4.62m x 2.21m (15'2" x 7'3"))
Double opening doors and door to rear garden
Large Garden And Patio Area
Large rear garden and decked patio area with beautiful views overlooking open countryside.
Property info
For more information about this property, please contact
Prestige & Village, CM17 on +44 1279 956848 * (local rate)
Disclaimer
Property descriptions and related information displayed on this page, with the exclusion of Running Costs data, are marketing materials provided by Prestige & Village, and do not constitute property particulars. Please contact Prestige & Village for full details and further information. The Running Costs data displayed on this page are provided by PrimeLocation to give an indication of potential running costs based on various data sources. PrimeLocation does not warrant or accept any responsibility for the accuracy or completeness of the property descriptions, related information or Running Costs data provided here.




















































.png)
