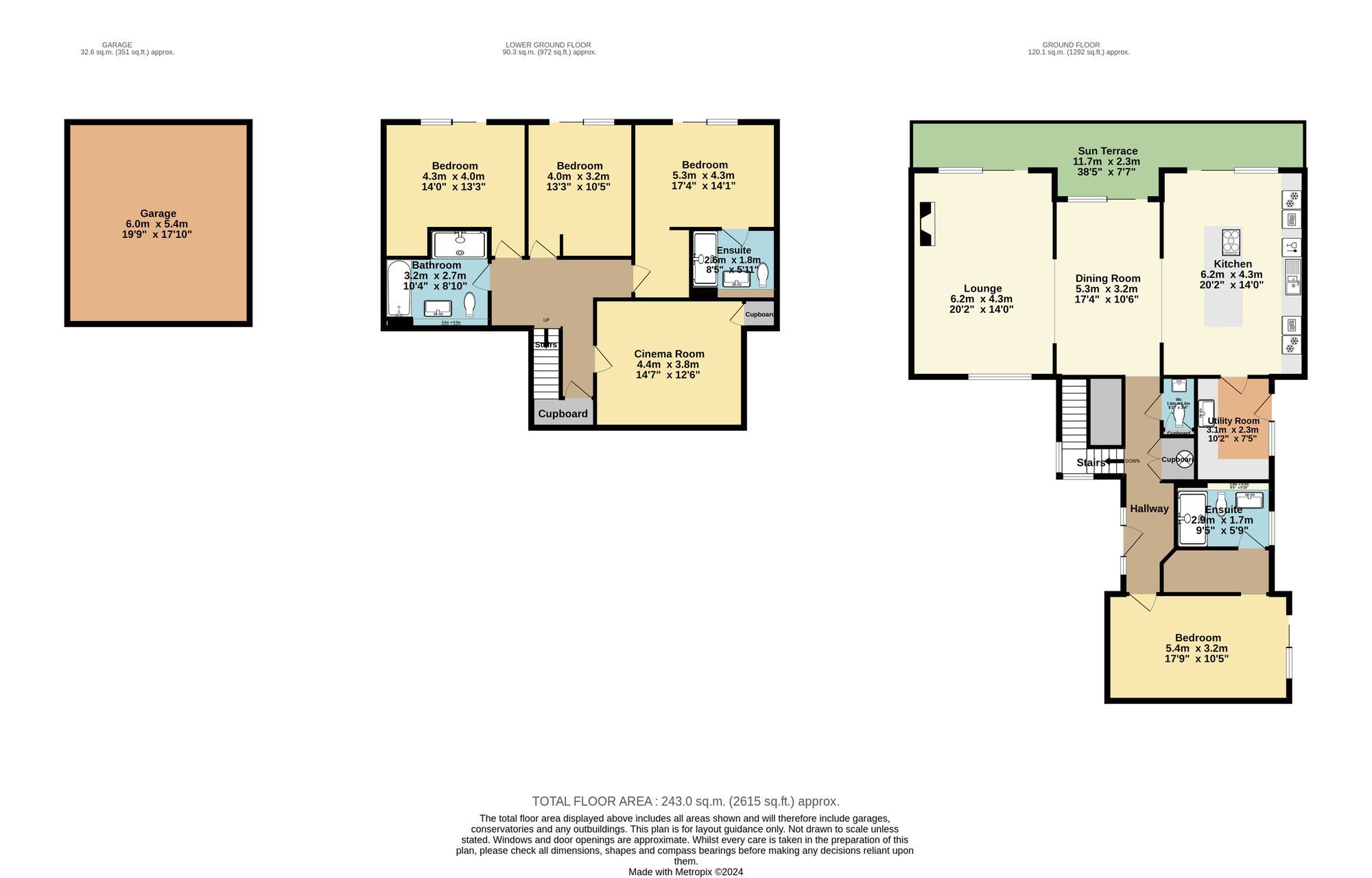Detached house for sale in Blackhouse Hill, Hythe CT21
* Calls to this number will be recorded for quality, compliance and training purposes.
Property features
- An Exceptional Detached House
- Rare Elevated Spot
- Scenic Views Looking Out to Sea
- Integrated Kitchen Appliances & Utility Room
- Four Double Bedrooms & Cinema Room
- Three Bathrooms & Separate WC
- Sun Terrace & Garden
- Double Open Garage & Ample Parking with ev charger
- Icw 10 Year Warranty
Property description
A hidden gem, in an elevated spot looking out to Sea in Hythe sits this exceptional detached house with a double open garage with ev charger, ample parking, an icw 10 year warranty and it’s ready for occupation.
The entrance hallway on the ground floor leads you into the versatile contemporary living area which is softly divided with partitioned walls allowing the natural light to create an open bright and airy space throughout. The kitchen including a statement island is a dream, perfect for entertaining and family gatherings. The space then flows onto the more formal dining area and then onto the lounge where the handsome log burner sets the scene. Each of the areas have access to the all-important sun decking via the substantial sliding patio doors, this is where those scenic views of the sea and Hythe bay can be appreciated. There is a handy utility room that leads from the kitchen with space for a washing machine and tumble dryer. There is a door that leads from the utility room to the side garden.
This floor also has the master bedroom, with its dressing room area and en-suite. There are sliding doors out to a beautiful private side garden and patio.
Stairs from the hallway lead to:
The lower- ground floor which has three double bedrooms each with access via sliding patio doors to the pretty garden area. One bedroom on this lower level has an ensuite, additionally there is a family bathroom and handy storage cupboard just off the hall. There is also a cinema room with power allowed for projection equipment.
Pilgrim’s Mews is an exceptional luxury home that has been created by a reputable local developer using a vast range of interesting materials to an exquisite quality finish; Miles & Barr have worked with the client on previous occasions, they are a pleasure to work with.
An important information sheet, specification list and Home User Guide are available upon request.
Identification checks
Should a purchaser(s) have an offer accepted on a property marketed by Miles & Barr, they will need to undertake an identification check. This is done to meet our obligation under Anti Money Laundering Regulations (aml) and is a legal requirement. We use a specialist third party service to verify your identity. The cost of these checks is £60 inc. VAT per purchase, which is paid in advance, when an offer is agreed and prior to a sales memorandum being issued. This charge is non-refundable under any circumstances.
Location
Hythe is most sought after and offers a slower, village pace compared to Folkestone Central. You can enjoy historical refinement whilst sampling one of the local bistros or boutique shops. The sea and town are all close at hand and with superb transport links to Folkestone, Canterbury and London, Hythe is proving a lovely place to live as well as a fine choice for a holiday home by the sea. Hythe offers such diverse living, from the bustling town and sea front to long countryside walks and beautiful surrounding countryside. The proximity to Scene Valley golf course which is within walking distance, or if you prefer coastal activities like kayaking, paddle boarding or wild swimming, a short walk downhill will bring you to a hive of activities on offer.
First Floor
Entrance Hallway Leading to
Lounge (6.2m x 4.3m)
Dining Room (5.3m x 3.2m)
Kitchen (6.2m x 4.3m)
Utility Room (3.1m x 2.3m)
WC
With a hand wash basin and toilet
Bedroom (5.4m x 3.2m)
En-Suite (2.9m x 1.7m)
Ground Floor
Leading to
Cinema Room (4.4m x 3.8m)
Bathroom (3.2m x 2.7m)
Bedroom (4.3m x 4.0m)
Bedroom (4.0m x 3.2m)
Bedroom (5.3m x 4.3m)
En-Suite (2.6m x 1.8m)
For more information about this property, please contact
Miles & Barr - Exclusive, CT1 on +44 1227 319149 * (local rate)
Disclaimer
Property descriptions and related information displayed on this page, with the exclusion of Running Costs data, are marketing materials provided by Miles & Barr - Exclusive, and do not constitute property particulars. Please contact Miles & Barr - Exclusive for full details and further information. The Running Costs data displayed on this page are provided by PrimeLocation to give an indication of potential running costs based on various data sources. PrimeLocation does not warrant or accept any responsibility for the accuracy or completeness of the property descriptions, related information or Running Costs data provided here.












































.png)

