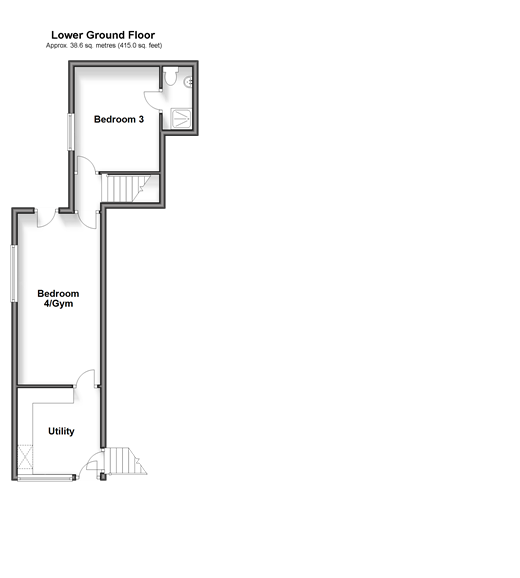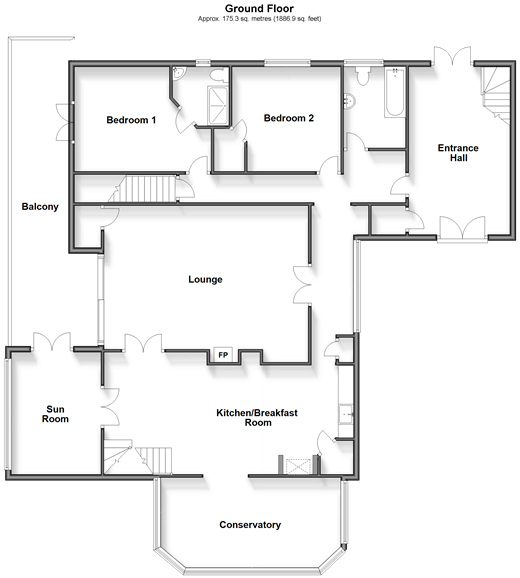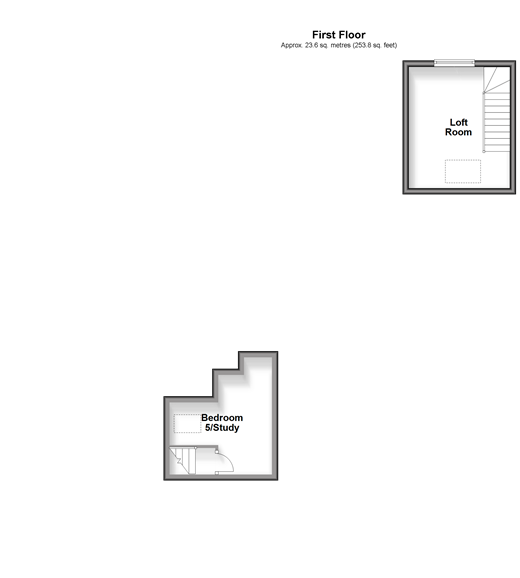Detached house for sale in Chalk Pit, Newington, Folkestone, Kent CT18
* Calls to this number will be recorded for quality, compliance and training purposes.
Property features
- Three storey family home set into the hillside
- 3.82 acres of grounds including terraces, lawns and woodland
- Panoramic views over the North Downs
- Flexible accommodation with annex potential
- Gated driveway, garage and carport with ev charging
- Easy access to local shops or high speed train station
- EPC energy rating D
Property description
There is a long drive to a double carport, large garden shed and off road parking. The upper garden includes a terrace with an octagonal wood framed gazebo, an aviary and a patio with a backdrop of mature trees and shrubs while the lower garden incorporates the covered veranda with storage sheds, a lawn with a circular fishpond and access to sloping pastureland and woodland.
What the Owner says:
We have been here for the past 25 years and it has been a wonderful family home but it is now time for us to downsize. We fell in love with the views and have redesigned it over the years to enjoy the panoramic vista and watching the wildlife. We have also installed solar panels with a battery system that is charged up by the solar panels providing electricity for the house and the car charging points so our net electricity bill is particularly low. It is only a five minute drive to Tescos, the Channel Tunnel and the M20 and there is easy access to local golf courses, the rugby club, Folkestone West station and excellent primary and grammar schools.
Room sizes:
- Conservatory 19'6 x 8'1 (5.95m x 2.47m)
- Kitchen/Breakfast Room 27'11 x 12'5 (8.51m x 3.79m)
- Pantry
- Sun Room 13'7 x 8'4 (4.14m x 2.54m)
- Lounge 22'3 x 17'1 (6.79m x 5.21m)
- Hallway
- Family Bathroom 8'8 x 6'8 (2.64m x 2.03m)
- Entrance Hall 18'3 x 10'11 (5.57m x 3.33m)
- Bedroom 11'10 up to fitted wardrobes x 11'3 (3.61m x 3.43m)
- Main Bedroom 14'6 x 11'7 (4.42m x 3.53m)
- En Suite Shower Room 5'10 x 5'0 (1.78m x 1.53m)
- Lower ground floor
- Bedroom 11'10 x 9'6 (3.61m x 2.90m)
- En Suite Shower Room
- Gym/Bedroom 19'6 x 8'6 (5.95m x 2.59m)
- Utility 9'11 x 7'10 (3.02m x 2.39m)
- First floor
- Room 13'0 x 10'10 (3.97m x 3.30m)
- Bedroom/Study 12'1 x 10'11 maximum (3.69m x 3.33m)
- Outside
- Driveway
- Carport with ev 18'4 x 15'3 (5.59m x 4.65m)
- Garage 16'9 x 14'8 (5.11m x 4.47m)
- Summerhouse
The information provided about this property does not constitute or form part of an offer or contract, nor may be it be regarded as representations. All interested parties must verify accuracy and your solicitor must verify tenure/lease information, fixtures & fittings and, where the property has been extended/converted, planning/building regulation consents. All dimensions are approximate and quoted for guidance only as are floor plans which are not to scale and their accuracy cannot be confirmed. Reference to appliances and/or services does not imply that they are necessarily in working order or fit for the purpose.
We are pleased to offer our customers a range of additional services to help them with moving home. None of these services are obligatory and you are free to use service providers of your choice. Current regulations require all estate agents to inform their customers of the fees they earn for recommending third party services. If you choose to use a service provider recommended by Fine & Country, details of all referral fees can be found at the link below. If you decide to use any of our services, please be assured that this will not increase the fees you pay to our service providers, which remain as quoted directly to you.
Council Tax band: G
Tenure: Freehold
Property info
Lower Ground Floor Plan View original

Ground Floor Plan View original

First Floor Plan View original

For more information about this property, please contact
Fine & Country - Canterbury, CT1 on +44 1227 469276 * (local rate)
Disclaimer
Property descriptions and related information displayed on this page, with the exclusion of Running Costs data, are marketing materials provided by Fine & Country - Canterbury, and do not constitute property particulars. Please contact Fine & Country - Canterbury for full details and further information. The Running Costs data displayed on this page are provided by PrimeLocation to give an indication of potential running costs based on various data sources. PrimeLocation does not warrant or accept any responsibility for the accuracy or completeness of the property descriptions, related information or Running Costs data provided here.
























.png)

