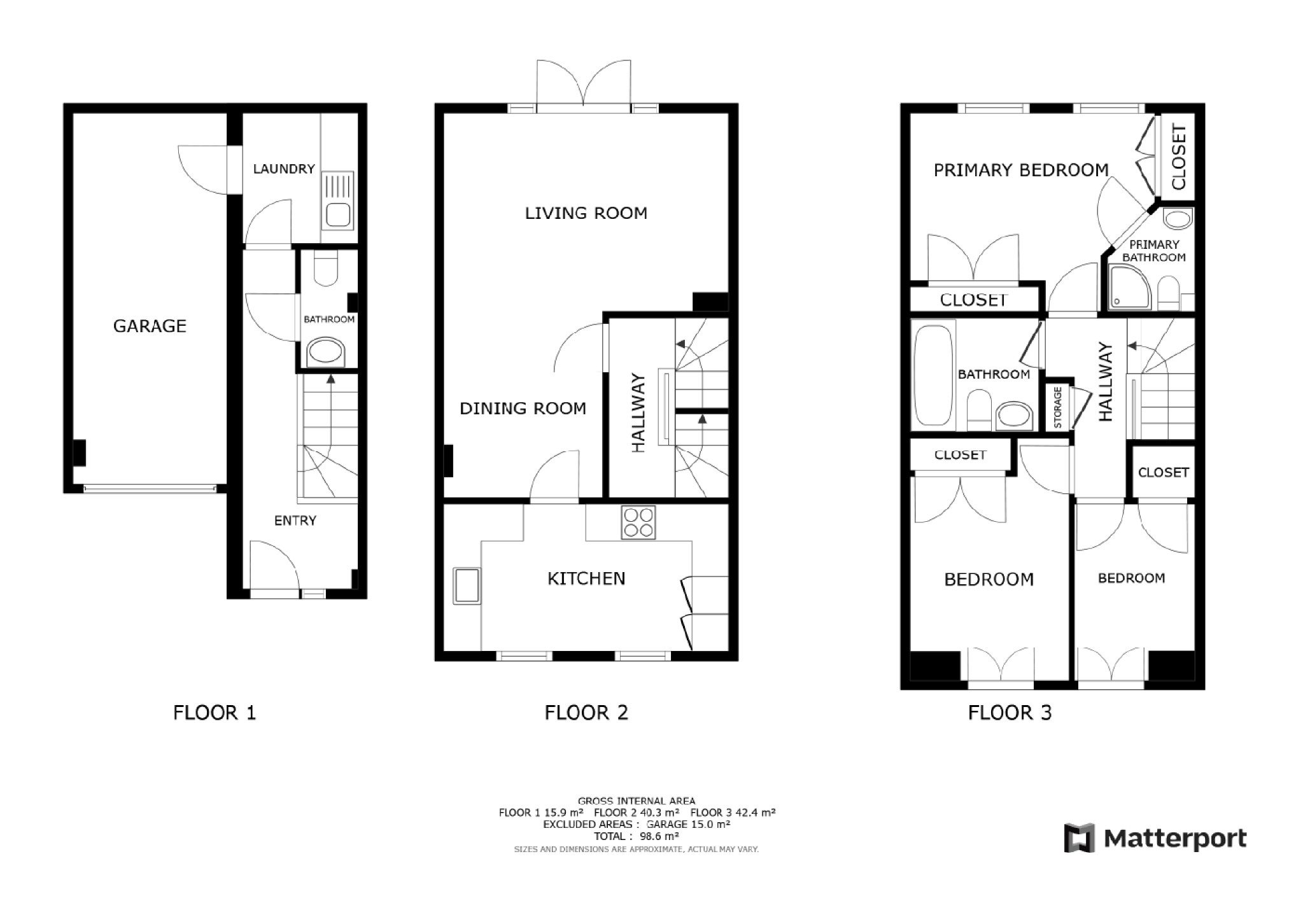Terraced house for sale in Kings Mews, Margate, Kent CT9
* Calls to this number will be recorded for quality, compliance and training purposes.
Property features
- Three Bedroom Townhouse
- Old Town Location
- Council Tax Band: C
- Utility Room
- Downstairs Cloakroom
- Integral Access to Garage
- Enclosed Rear Garden
- New Carpets Throughout
- Energy Rating: C
- Freehold
Property description
Welcome to your new home nestled near the heart of Old Town, where history meets modern convenience! This exquisite three-bedroom townhouse invites you to embrace the allure of its prime location, just moments away from the eclectic array of boutique shops and delectable restaurants that define the area's character.
Step inside and discover the epitome of comfortable living across three meticulously designed floors. As you enter the ground floor, you're greeted by a practical utility room and cloakroom, seamlessly leading to the convenience of a garage, offering ample storage space - a rare find in this coveted locale.
To the first floor, there is a good size lounge/diner which leads directly to the enclosed rear garden. You will also find a modern kitchen with double windows offering plenty of light.
The top floor comprises of three bedrooms, the primary suite boasting an en suite shower room for added luxury and privacy. A well-appointed family bathroom ensures convenience for residents and guests alike.
Throughout the home, brand-new carpets have been fitted by the vendor enhancing the sense of warmth and comfort. Outside, off-street parking offers the ultimate convenience in urban living, ensuring effortless access to your abode.
Don't miss this rare opportunity to own a piece of Old Town charm with all the modern amenities you desire. Schedule your viewing today and experience the timeless elegance of this exceptional townhouse for yourself!
Entrance Hall
Via entrance door. Radiator. Power points. Stairs to first floor. Alarm panel.
Cloakroom (6'2 x 2'8 (1.88m x 0.81m))
Low level WC. Wash hand basin. Radiator.
Utility Room (6'5 x 5'8 (1.96m x 1.73m))
Space and plumbing for washing machine and tumble dryer. Sink with drainer. Range of wall and base units with complimentary work surfaces. Power points. Door to..
Garage (19'4 x 7'9 (5.89m x 2.36m))
Electric roller door. Power points. Tap. Fuse board.
First Floor Landing
New laid carpet. Power points. Stairs to second floor.
L Shaped Lounge/Diner (20'3 x 14'9 narr to 8'2 (6.17m x 4.5m narr to 2.49m))
New laid carpet. Radiator x two. Power points. TV point. Double glazed door to garden.
Kitchen (14'9 x 7'6 (4.5m x 2.29m))
Range of wall and base units with complimentary work surfaces. Butler sink with integrated drainage. Integrated dishwasher. Integrated fridge/freezer. Cupboard housing wall mounted boiler. Integral oven with gas hob. Two x double glazed window to front. Radiator. Power points.
Second Floor Landing
Power points. Storage cupboard. Loft hatch. Doors to..
Bedroom One (12'8 x 8'7 (3.86m x 2.62m))
Two x double integral wardrobes. Radiator. Two x double glazed window to rear. New laid carpet. Power points.
En Suite Shower Room (5'3 x 4'6 (1.6m x 1.37m))
Corner shower unit with mains shower. Low level WC. Wash hand basin. Radiator.
Bedroom Two (10'6 x 8'1 (3.2m x 2.46m))
Double wardrobe. Radiator. Power points. Double glazed door for Juliette balcony. New laid carpet.
Bedroom Three (7'7 x 6'3 (2.31m x 1.9m))
Built in cupboard over stairs. Radiator. Power points. Double glazed doors to front for Juliette balcony. New laid carpet.
Bathroom (6'4 x 5'8 (1.93m x 1.73m))
Panelled bath. Low level WC. Wash hand basin. Extractor fan.
Garden
Paved patio area. Grassed area.
Driveway To Front
Property info
For more information about this property, please contact
Cooke & Co, CT9 on +44 1843 606179 * (local rate)
Disclaimer
Property descriptions and related information displayed on this page, with the exclusion of Running Costs data, are marketing materials provided by Cooke & Co, and do not constitute property particulars. Please contact Cooke & Co for full details and further information. The Running Costs data displayed on this page are provided by PrimeLocation to give an indication of potential running costs based on various data sources. PrimeLocation does not warrant or accept any responsibility for the accuracy or completeness of the property descriptions, related information or Running Costs data provided here.


























.png)

