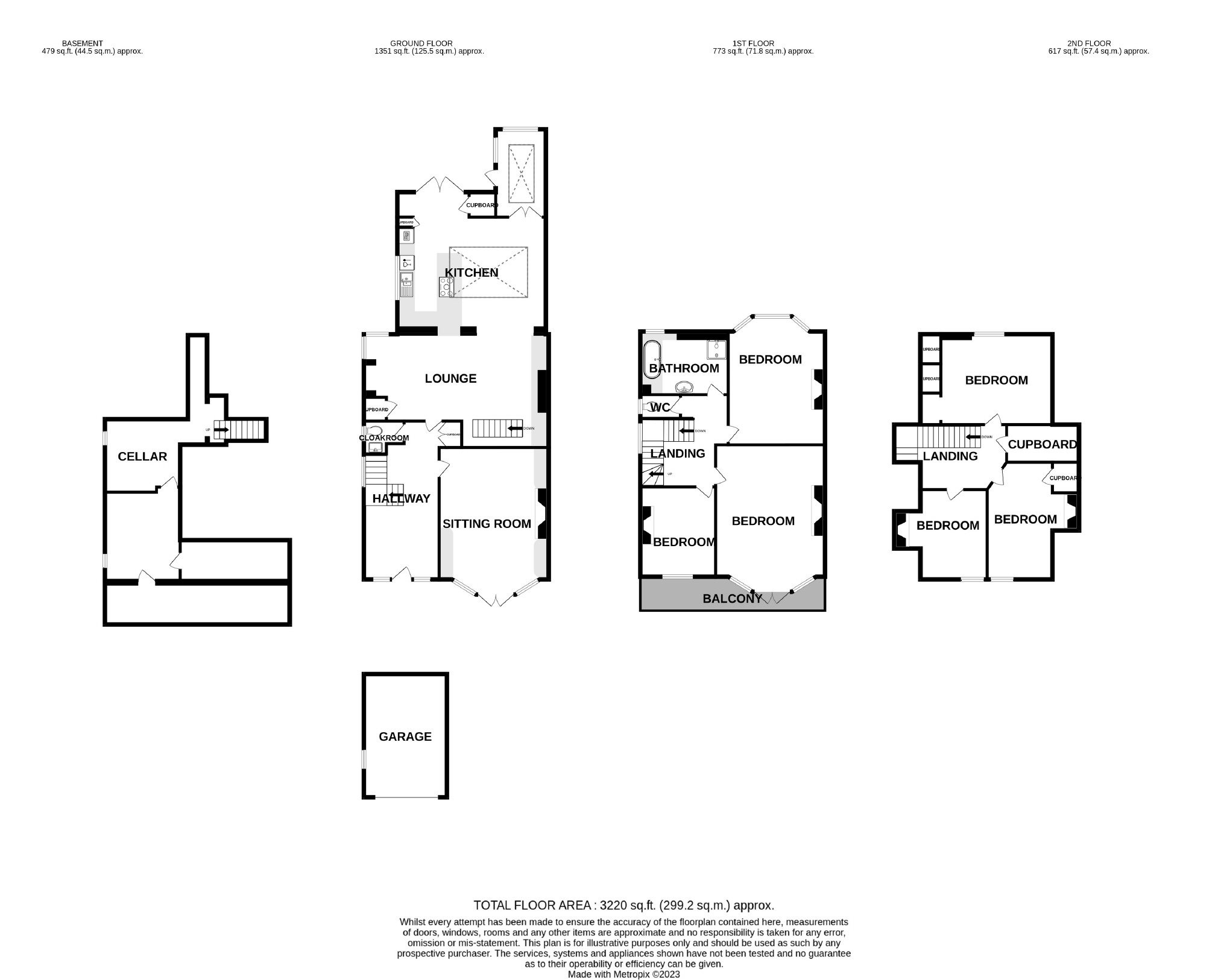Detached house for sale in Dane Road, Margate, Kent CT9
* Calls to this number will be recorded for quality, compliance and training purposes.
Property features
- Substantial Edwardian Property
- Original Features
- Council Tax Band: E
- Six Good Size Bedrooms
- Large Tiered Rear Garden
- Garage to Front
- Good Size Cellar
- Sitting Room & Lounge
- Energy Rating E
- Freehold
Property description
Cooke & Co are delighted to offer this substantial Edwardian Property offering a fantastic amount of accommodation complete with an abundance of original features in a charming location opposite Dane Park. Stepping inside you are struck by the original features of the large entrance hall and unexpected height of the ceilings, adding to the overall volume. The house is arranged over three floors and has the added addition of a large cellar space accessed via a discreet hatch. To the ground floor, there is an elegant sitting room with a stunning fireplace, bay window and high ceilings. The living accommodation continues with a good size lounge and open plan modern kitchen/diner complete with a large ceiling lantern to ensure light beams through. There is also a further room which could be utilised as a home office or converted to a utility room. The first and second floors boast six good size bedrooms - the primary offers access to a balcony with views over Dane Park. With such vast accommodation on offer, the property can be utilised in whichever way suits your families needs. The property is located on a raised position and offers a good size garage to the front and a large, mature tiered garden to the rear. With so much on offer, this property needs to be viewed to appreciate it's full charm. Call Cooke & Co today to arrange your viewing.
Entrance Hall (17'6 x 9'3 (5.33m x 2.82m))
Entrance door with stain glass window surround. Radiator. Stairs to first floor.
Cloakroom
Low level WC. Wash hand basin inset in vanity unit. Radiator. Sash window to side.
Sitting Room (16'8 x 14'3 (5.08m x 4.34m))
Bay window to front overlooking the park. Doors to front. Gas fire place with surround. Radiator. Power points.
Lounge (23'8 x 14'8 narrowing to 11'3 (7.21m x 4.47m narrowing to 3.43m))
Sash windows to side and rear. Radiator. Built in cupboard. Hidden door to cellar. Built in cabinets. Open to..
Kitchen/Diner (19'4 x 17'7 narrowing to 14'4 (5.89m x 5.36m narrowing to 4.37m))
Range of wall and base units with complimentary work surfaces. Integral high double oven. Six ring induction hob. Hidden extractor. One and half bowl sink with drainer and hot tap. Space for fridge/freezer. Integral dishwasher. Cupboard with space for washing machine and tumble dryer. Double glazed window to side. Double glazed French doors to garden. Copper radiator. Sonos surround sound speakers. Lantern. Doors to..
Study (12'4 x 7'0 (3.76m x 2.13m))
Double glazed windows to side and rear. Lantern. Door to garden. Radiator.
Cellar
Room one 9'0 x 9'6 single glazed window to side. Pressurise Emerson tank. Door to..
Room two 11'5 x 9'2 frosted single glazed window to side. Radiator. Fuse box. Gas meter. Ceiling height 6'9 door to..
Room three 24'7 x 5'1. Ceiling height 5'5 wooden door to side. Water softener.
First Floor Landing
Power points. Stain glass window on split level stair case.
Bedroom One (17'5 x 14'3 (5.31m x 4.34m))
Bay window to front with doors leading to balcony overlooking park. Feature fireplace with surround. Stripped floorboards.
Bedroom Two (15'3 x 12'9 (4.65m x 3.89m))
Double glazed bay window to rear. Radiator. Feature fire place with surround. Stripped floor boards. Picture rail.
Bedroom Three (11'6 x 9'8 (3.51m x 2.95m))
Double glazed window to front. Feature fire place. Radiator. Picture rail.
Family Bathroom (11'0 x 7'3 (3.35m x 2.21m))
Shower cubicle with mains shower and rainfall shower. Wash hand basin. Bath. Sash window to rear.
Cloakroom
Low level WC. Sash window to side.
Second Floor Landing
Radiator. Loft hatch. Large storage cupboard. Stain glass window on split level stair case.
Bedroom Four (14'6 x 11'6 (4.42m x 3.51m))
Double glazed window to rear. Power points. Radiator. Storage cupboards.
Bedroom Five (15'9 x 8'3 (4.8m x 2.51m))
Double glazed window to front. Feature fireplace. Radiator. Power points. Eaves store cupboard.
Bedroom Six (12'5 x 8'5 (3.78m x 2.57m))
Double glazed window to front. Feature fireplace. Radiator. Power points.
Garden
Tiered garden. Two x patio areas. Laid to lawn. Beach hut. Side access.
Garage
Property info
For more information about this property, please contact
Cooke & Co, CT9 on +44 1843 606179 * (local rate)
Disclaimer
Property descriptions and related information displayed on this page, with the exclusion of Running Costs data, are marketing materials provided by Cooke & Co, and do not constitute property particulars. Please contact Cooke & Co for full details and further information. The Running Costs data displayed on this page are provided by PrimeLocation to give an indication of potential running costs based on various data sources. PrimeLocation does not warrant or accept any responsibility for the accuracy or completeness of the property descriptions, related information or Running Costs data provided here.


































.png)

