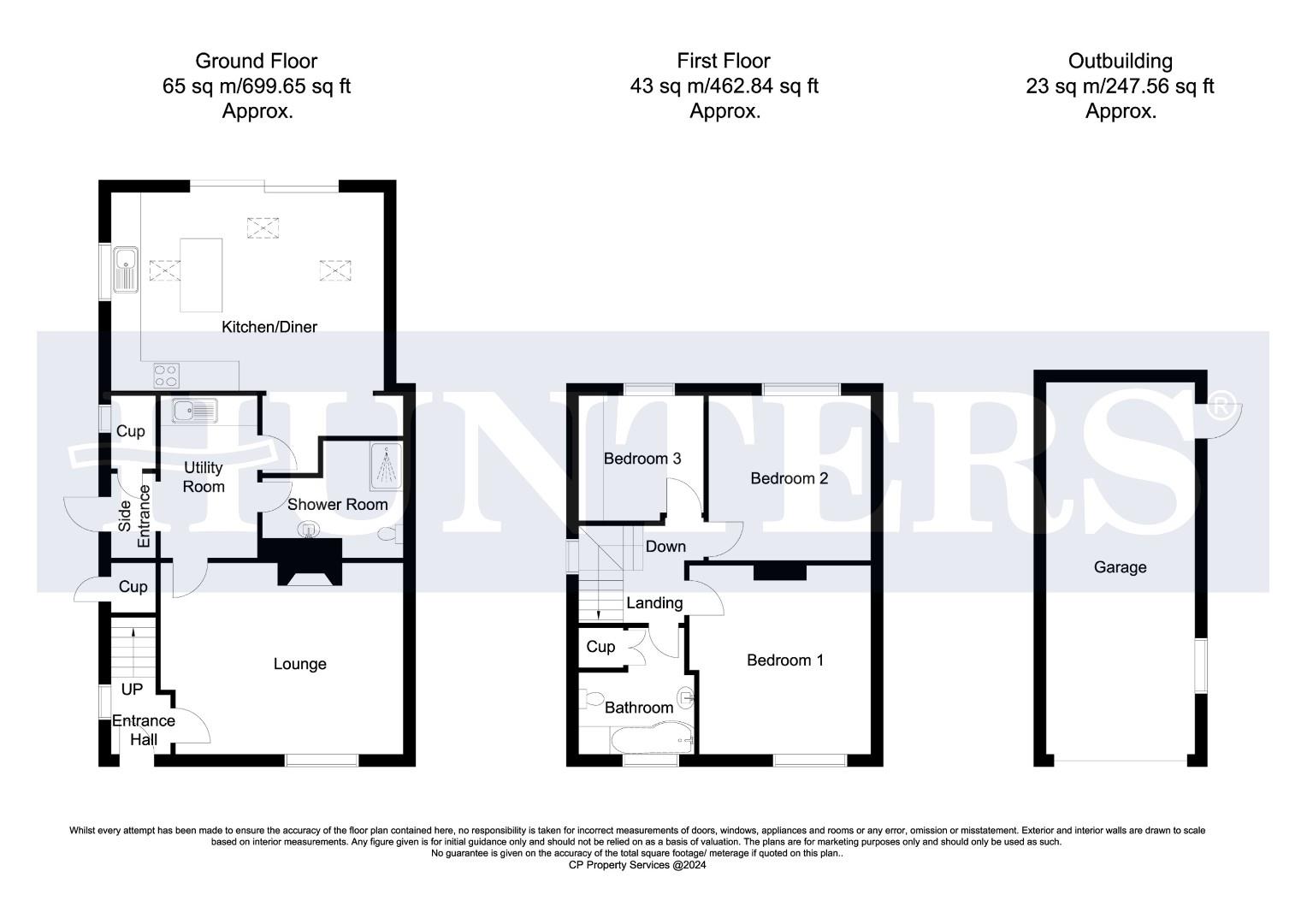Semi-detached house for sale in Stokeham, Retford DN22
* Calls to this number will be recorded for quality, compliance and training purposes.
Property features
- Semi detached house
- Three bedrooms
- Upstairs bathroom
- Downstairs shower room
- Kitchen diner
- Utililty room
- Lounge
- Garage & driveway
- No chain
- EPC rating l C
Property description
An extended semi detached property which has been improved throughout with the addition of a separate Garage/Office being situated in the village of Stokeham with views over open countryside and being sold with no onward chain. Viewing is highly recommended.
Description
The property comprises Lounge, Kitchen Diner, Utility and downstairs Shower Room to the ground floor with three Bedrooms and Bathroom to the first floor. Outside is a garden to the rear with ample parking to the front and side driveway leading to the Garage. The property benefits from energy efficient solar panels, air source heat pump and underfloor heating to the ground floor.
Stokeham is a village lying six miles south west of the market town of Retford which has a wealth of amenities and lies on the East Coast mainline. It is also six miles north east of Tuxford which lies next to the A1 and motorway access.
Accommodation
The property is accessed from the front via a white uPVC door with glass panel leading into:
Entrance Hallway
Stairs rising to the first floor accommodation, window to the side elevation, radiator and door giving access to:
Lounge (4.89 x 3.80 (16'0" x 12'5"))
Central feature brick fireplace with wood mantle housing multifuel burner, built in wooden cupboard with shelving, t.v. Point, telephone/internet unit, surround sound speakers to ceiling, window to the front elevation, vertical radiator. Door leading into:
Utility Area (1.94 x 3.23 (6'4" x 10'7"))
Fitted with wall and base units with complementary worksurface, stainless steel sink with mixer tap over, space for washing machine, space for fridge, towel holder, laminate tile flooring, spotlights to ceiling, vertical radiator, space leading to the side Entrance and doors leading into Shower Room and Kitchen Diner.
Side Entrance
Cupboard housing the water tank and fuse boxes, laminate tiled flooring and uPVC door with glass panel leading out to the side.
Shower Room (2.80 x 2.10 (9'2" x 6'10"))
Suite comprising shower unit with rainfall head, wash hand basin with mixer tap in vanity unit with cupboard under, mosaic tiled splashback and illuminated touch screen mirror over, low level flush w.c., two towel holders, spotlights to ceiling, laminate tiled flooring, chrome vertical radiator.
Kitchen Diner (5.71 x 5.15 (18'8" x 16'10"))
Fitted kitchen comprising wall and base units with complementary quartz worksurface and soft closing drawers, built in oven, grill and warming drawer, four ring induction hob with extractor fan over, integrated dishwasher and integrated fridge, one and a half sink with mixer tap over, central breakfasting island with drawers and built in waste bin unit, laminate tiled flooring, three Velux windows, spotlights to ceiling, wall mounted thermostat, under floor heating and large sliding patio doors to the rear with energy efficient glass opening to the decking area.
First Floor Landing (2.59 x 1.98 (8'5" x 6'5"))
Providing access to Bedrooms and Bathroom. Loft access, window to the side elevation and smoke alarm to ceiling.
Bedroom One (3.66 x 3.80 (12'0" x 12'5"))
Window to the front elevation, radiator and t.v. Point.
Bedroom Two (3.23 x 3.30 (10'7" x 10'9"))
Window to the rear elevation, radiator and t.v. Point.
Bedroom Three (1.98 x 2.48 (6'5" x 8'1"))
Built in wardrobe with four doors, window to the rear elevation and radiator.
Bathroom
White suite comprising panel bath with shower over and shower unit to taps, wash hand basin, shelf and vanity unit over, low level flush w.c., chrome ladder radiator, spotlights to ceiling, vinyl tiles to floor, wooden cupboard with shelves, towel holder and window to the front elevation.
Externally
The front driveway is laid mainly to stone chip with parking for several vehicles with lelandi hedging to one side and fencing to the other, outside light and tap, driveway leading to the side of the property to the Garage and rear garden. The south facing rear garden is mainly laid to lawn with stone chip area and hard standing to the rear of the Garage with Mitsubishi electric air source heat pump and outside lighting. Fencing and open area leading to the fields. There is also a store cupboard on the side of the property.
Garage (3.30 x 6.47 (10'9" x 21'2"))
With electric door, power and lighting, roof storage and part completed office to the rear (3.08 x 2.01) accessed from a personal white uPVC door to the side elevation.
Council Tax
Through enquiry of the Bassetlaw Council we have been advised that the property is in Rating Band 'B'
Tenure - Freehold
Property info
For more information about this property, please contact
Hunters - Bawtry, DN10 on +44 1302 457571 * (local rate)
Disclaimer
Property descriptions and related information displayed on this page, with the exclusion of Running Costs data, are marketing materials provided by Hunters - Bawtry, and do not constitute property particulars. Please contact Hunters - Bawtry for full details and further information. The Running Costs data displayed on this page are provided by PrimeLocation to give an indication of potential running costs based on various data sources. PrimeLocation does not warrant or accept any responsibility for the accuracy or completeness of the property descriptions, related information or Running Costs data provided here.






























.png)

