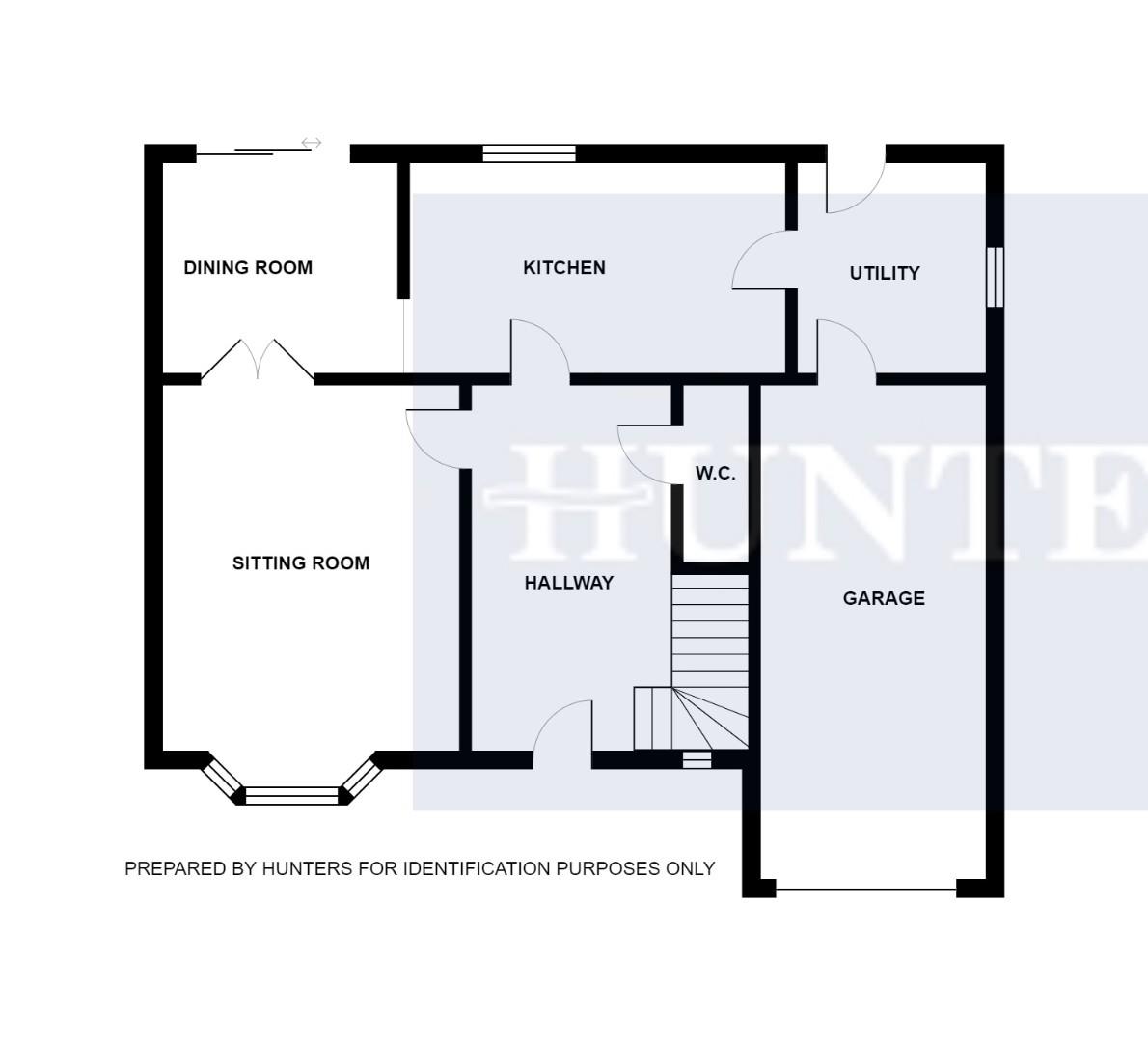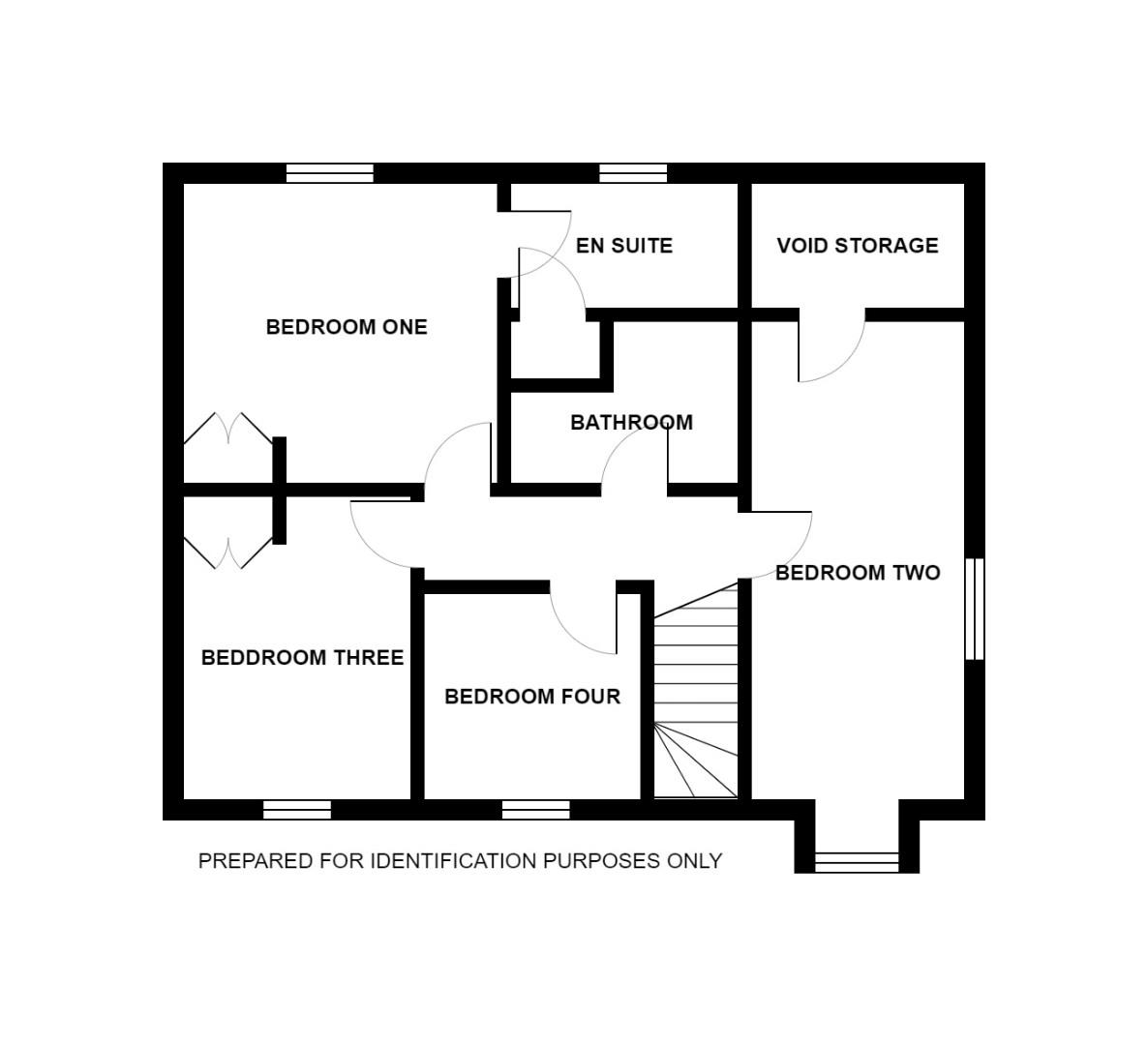Detached house for sale in Trent Approach, Marton, Gainsborough DN21
* Calls to this number will be recorded for quality, compliance and training purposes.
Property features
- Detached house
- Four bedrooms
- En suite to master
- Family bathroom
- Two receptions
- Integral garage
- Village location
- Cul de sac position
- EPC rating: B
Property description
Situated in a quiet cul de sac position, someway off the main road, we offer a well presented four bedroom detached house which benefits from recently installed owned solar panels. Being located in the popular village of Marton, having access to the surrounding villages, market towns and the cathedral city of Lincoln, all of which are well served with amenities including schools, supermarkets, medical and leisure facilities, riversides and country pursuits. Accommodation comprising Entrance Hallway, Kitchen, Utility Room, Sitting Room, Dining Room, downstairs Cloakroom, four Bedrooms with En Suite to the Master and family Bathroom. Early viewings are recommended.
Accommodation
Composite obscure glazed entrance door leading into:
Entrance Hallway
Stairs rising to the first floor accommodation, timber effect laminate flooring, coving to ceiling, smoke alarm, radiator with decorative cover, wall mounted Nest thermostat. Doors leading to:
Kitchen (3.92m x 2.68m (12'10" x 8'9" ))
Grey and beige Shaker style base, drawer, larder and wall units with complementary quartz effect worksurface and tiled splashbacks, integrated dishwasher, four ring electric hob with extractor canopy over and electric fan assisted oven below, stainless steel Smeg sink with chrome mixer tap, plinth lighting, down lighters, space and supply for American style fridge freezer, uPVC double glazed window to the rear elevation, coving to ceiling, ceramic tiled flooring which continues through to the Utility Room.
Utility Room (2.68m x 1.62m (8'9" x 5'3" ))
With base units matching the kitchen, space and plumbing for automatic washing machine and tumble dryer. UPVC glazed door leading out to the rear garden, uPVC double glazed window to the side elevation, coving to ceiling, radiator and door giving access to Garage. Wall mounted oil fired central heating boiler.
Sitting Room (3.52m x 4.23m to bay window (11'6" x 13'10" to bay)
UPVC double glazed bay window to the front elevation, coving to ceiling, radiator, TV point and satelitte point, double doors leading to:
Dining Room (3.15m x 2.68m (10'4" x 8'9" ))
Sliding patio doors to the rear elevation opening to the rear garden, radiator, coving to ceiling. Opening accessing the Kitchen.
Downstairs W.C
Two piece suite comprising low level flush w.c. And wash hand basin mounted in vanity unit with storage below., radiator, timber effect laminate flooring, extractor fan, coving to ceiling.
First Floor Landing
Radiator, loft access, smoke alarm, coving to ceiling and doors giving access to:
Bedroom One (3.54m x 3.04m (11'7" x 9'11" ))
UPVC double glazed window to the rear elevation, coving to ceiling, TV point, built in double wardrobe. Door giving access to:
En Suite Shower Room (2.55m x 1.40m (8'4" x 4'7" ))
Three piece suite comprising shower with tiled surround, low level flush w.c., and pedestal wash hand basin, half tiled walls and tiled flooring. UPVC double glazed window to the rear elevation, coving to ceiling, chrome ladder style towel radiator, cupboard housing hot water cylinder.
Bedroom Two (4.79m x 2.40m (15'8" x 7'10" ))
UPVC double glazed dormer style window to the front elevation and a further window to the side elevation, coving to ceiling, two radiators, TV point, loft access and door accessing void storage.
Bedroom Three (L Shaped) (2.58m x 3.42m (8'5" x 11'2" ))
Currently used as a Dressing Room.
UPVC double glazed window to the front elevation, coving to ceiling, panel radiator, built in wardrobe.
Bedroom Four (2.45m x 2.31m (8'0" x 7'6" ))
UPVC double glazed window to the front elevation, radiator, coving to ceiling. Storage cupboard over the stairs.
Family Bathroom (2.54m x 1.58m (8'3" x 5'2" ))
Three piece suite comprising panel bath with shower over and tiled walls, low level flush w.c. And pedestal wash hand basin. Half tiled walls and tiled flooring, radiator, coving to ceiling, extractor fan and down lighters.
Externally
Driveway leading up to the integral Garage, stone paved path leads from the driveway to the entranace door with further path leading to the right side of the property and accessing the rear garden via a gate. The front is laid to lawn and slate area. The rear garden has a patio area with feature box hedge leading to the lawn. External power supply, water and security lighting.
Garage (2.44m x 5.32m (8'0" x 17'5" ))
Open up and over door, power and lighting, storage shelving.
Council Tax
Through enquiry of the West Lindsey District Council we have been advised that the property is in Rating Band 'C'
Tenure - Freehold
Agents Note
The property benefits from solar panels which are owned by the vendor.
Property info
For more information about this property, please contact
Hunters - Gainsborough, DN21 on +44 1427 671071 * (local rate)
Disclaimer
Property descriptions and related information displayed on this page, with the exclusion of Running Costs data, are marketing materials provided by Hunters - Gainsborough, and do not constitute property particulars. Please contact Hunters - Gainsborough for full details and further information. The Running Costs data displayed on this page are provided by PrimeLocation to give an indication of potential running costs based on various data sources. PrimeLocation does not warrant or accept any responsibility for the accuracy or completeness of the property descriptions, related information or Running Costs data provided here.
































.png)