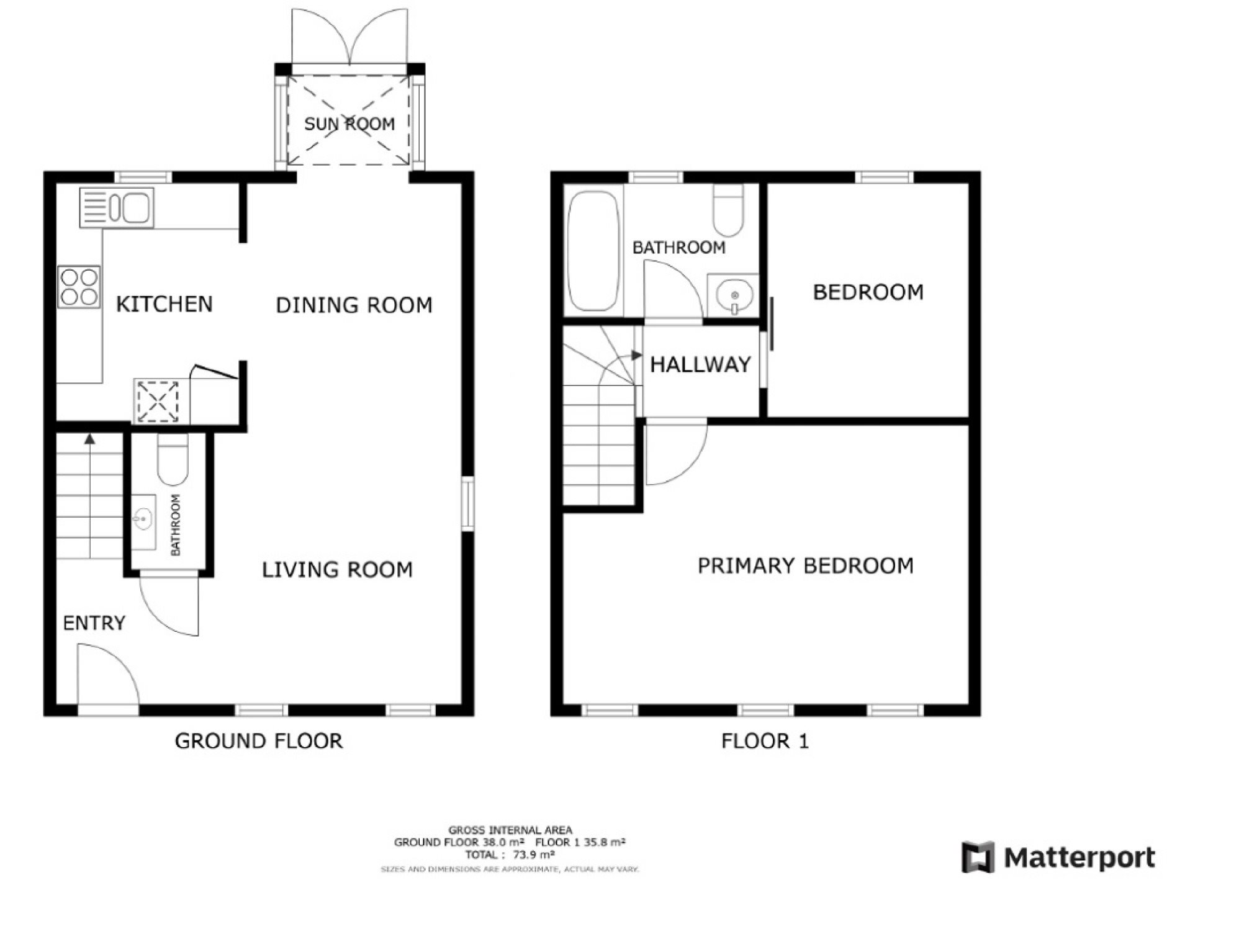Detached house for sale in Trinity Square, Margate, Kent CT9
* Calls to this number will be recorded for quality, compliance and training purposes.
Property features
- Two Bedrooms
- Sought After Location
- Council Tax Band: C
- Built in 2000
- Double-Glazed Sash Windows
- Gfch
- Open Plan Lounge / Diner
- Courtyard Garden
- EPC Rating: C
- Freehold
Property description
Offers over £300k! Built in 2000, this detached home offers all the charm of a period Cottage combined with all the benefits of a modern property where vibrant decore and cosy charm meet. Nestled on the popular Trinity Square, this delightful residence boasts an open plan living space with ample room for both lounging and dining. The well thought out kitchen offers plenty of appliances and features and leads from the dining area. Step through the sun lounge and into the courtyard garden, a tranquil oasis where you can unwind amid the selection of plants and flowers. The ground floor also boasts a cloakroom for your convenience. Head upstairs to find two bedrooms with ample closet space to the primary bedroom, alongside a family bathroom. Conveniently located within around a five minute walk of the restaurants, bars and Galleries of Margates Old Town means you will never be short of things to do! Don't miss your chance to make this vibrant retreat your own. Schedule a viewing today or see more at
Entrance
Via composite front door leading into...
Open Hall / Lounge / Diner (21'8 x 10'3 (6.6m x 3.12m))
Two double-glazed sash windows to front with fitted blinds. Radiator and vertical radiator. Laminate flooring. Spotlights. Coloured splashbacks. Open to...
Kitchen (9'7 x 7'6 (2.92m x 2.29m))
Double-glazed window to rear. Selection of wall and base units with complementary butchers block worksurfaces. Ceramic sink unit with drainer. Integrated fridge and freezer. Eye level electric oven and gas hob. Extendable hidden breakfast bar. Space for washing machine. Laminate flooring.
Sun Room (4'9 x 4'0 (1.45m x 1.22m))
Double-glazed on all sides with glass roof letting in plenty of light. Double French doors to courtyard garden. Vinyl flooring.
Cloakroom
Suite comprsing vanity unit housing wash hand basin and low-level WC. Spotlight.
Stairs From Hall Up To First Floor Landing
Primary Bedroom (11'4 x 13'9 widening to 16'0 (3.45m x 4.19m widening to 4.88m))
Three double-glazed sash windows to front. Radiator. Power points. Fitted wardrobes. Coved ceiling. Spotlights.
Bedroom Two (9'9 x 8'6 (2.97m x 2.59m))
Double-glazed window to rear. Radiator. Power points. Coved ceiling. Access to loft space.
Bathroom (8'1 x 5'5 (2.46m x 1.65m))
Suite comprising panelled bath with shower attachment and screen, vanity unit housing wash hand basin and low-level WC. Part tiled walls. Vinyl flooring. Double-glazed opaque window to rear.
Courtyard
Wall enclosed with timber built shed. Ideal place for table and chairs.
Property info
For more information about this property, please contact
Cooke & Co, CT9 on +44 1843 606179 * (local rate)
Disclaimer
Property descriptions and related information displayed on this page, with the exclusion of Running Costs data, are marketing materials provided by Cooke & Co, and do not constitute property particulars. Please contact Cooke & Co for full details and further information. The Running Costs data displayed on this page are provided by PrimeLocation to give an indication of potential running costs based on various data sources. PrimeLocation does not warrant or accept any responsibility for the accuracy or completeness of the property descriptions, related information or Running Costs data provided here.


























.png)

