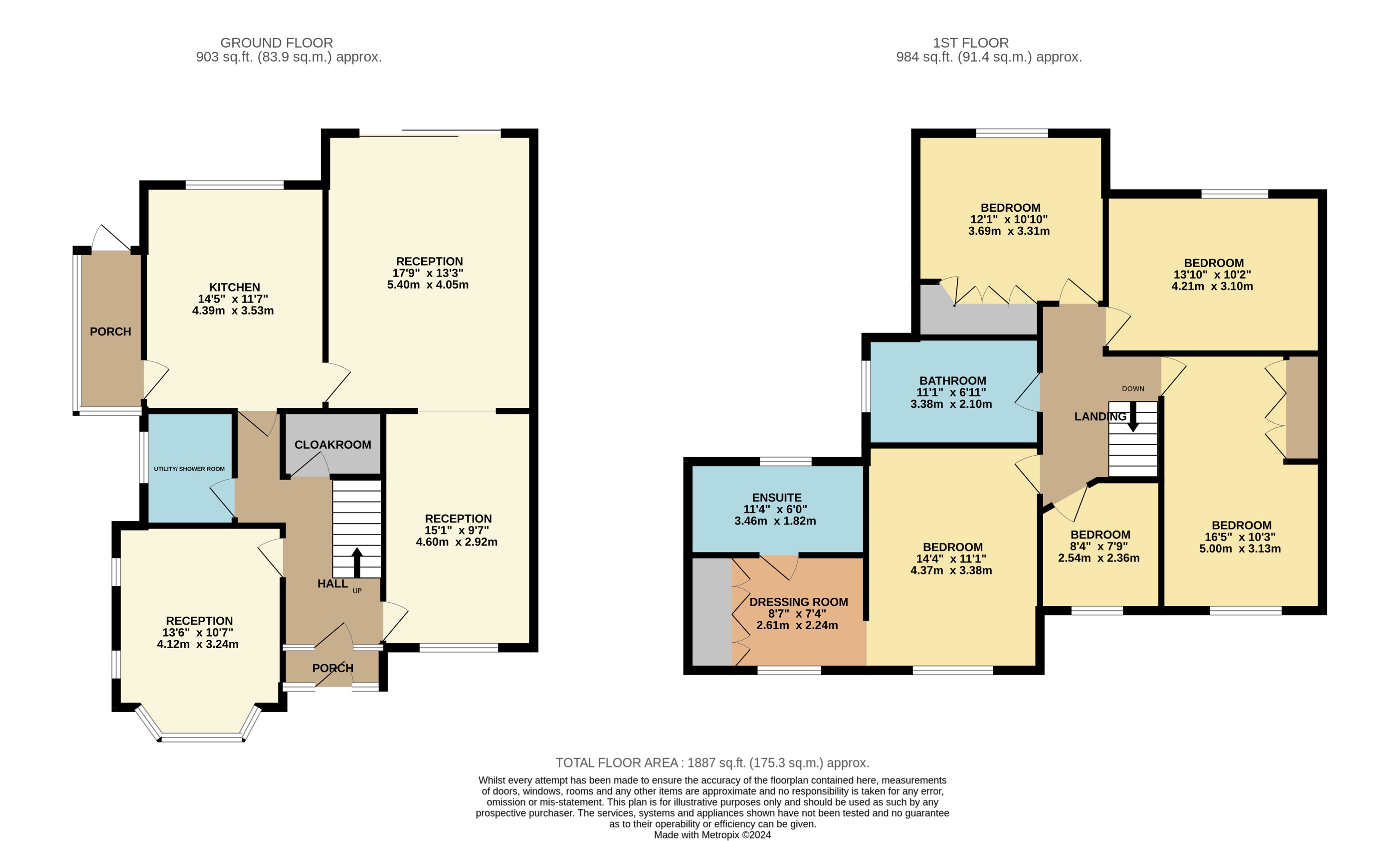Semi-detached house for sale in 1 Heol Y Delyn, Lisvane, Cardiff CF14
* Calls to this number will be recorded for quality, compliance and training purposes.
Property features
- 5 Bedrooms
- 3 Receptions
- Downstairs Shower Room
- Utility
- Ensuite
- Dressing Room
- South Facing Gardens
- Detached Garage
- Ample Parking
- Prime Location
Property description
Nestled in the prestigious suburb of Lisvane, "Helfa" presents an exceptional opportunity to acquire a spacious and modern home, perfectly suited for comfortable family living. Boasting five bedrooms and three receptions this home offers both luxury and practicality in one of Cardiff's most desirable locations.
Throughout the property, spacious living areas seamlessly flow, providing ample space for relaxation and entertainment. The master bedroom benefits from an ensuite bathroom and dressing room, ensuring luxurious comfort and privacy. A modern family bathroom, complemented by a convenient downstairs shower room, caters to the needs of residents and guests alike. The kitchen, equipped with high-quality appliances and sleek finishes, offers a stylish and functional culinary environment. Outside, the expansive south-facing gardens provide a private retreat for outdoor leisure and recreation, complemented by a detached garage and large storage shed with power and light. A driveway with ample parking space, including a carport with an electric vehicle charging point, caters to modern automotive needs. Additionally, the property benefits from solar panels, contributing to energy efficiency and environmental sustainability. This highly desirable residence combines luxurious living with the convenience of urban amenities, making it an ideal family home in one of Cardiff's most prestigious suburbs.
On entering the property you are greeted by the original front door with beautiful stained glass and matching panelling. The entrance hall is fresh and bright offering a warm welcome after a long day.
The first of three receptions can be found to the left, an attractive sitting room flooded with natural light from the large bay window that looks out over of the front for the property as well as two decorative windows with stained glass to the side.
Across the hall you’ll find another bright reception currently utilised as a dining room. Elegantly presented, the room displays a host of original features including coving, picture rails and wood block flooring which paired with the neutral décor give the room a traditional yet contemporary feel. The room flows into the rear reception offering a wonderfully versatile space, ideal for parties or family gatherings.
The largest of the three receptions, the rear lounge is the hub of the home with ample room for the whole family to relax and spend time together. Sliding glass doors open to a sunny patio, the perfect place for a spot of alfresco dining.
A door leads to the modern kitchen stylishly fitted with a range of shaker style units offering ample storage and housing integrated appliances. Adjacent to the rear reception, it offers superb potential to knock the two rooms into one and create the open plan kitchen of your dreams.
A rear porch off the kitchen leads to the driveway and is ideal when coming back from a walk with muddy boots and soggy paws.
A door form the kitchen leads back to the entrance hall where you’ll find a handy downstairs shower room and W/C. There’s also utility space and plumbing for appliances.
Before heading upstairs, a large walk-in cloakroom provides ample storage for coats and shoes as well as bulky items including your vacuum and ironing board as well as housing controls for the solar panels
Upstairs four double bedrooms means there’ll be no arguments and the fifth bedroom makes an ideal office.
The master bedroom is located at the front of the property and benefits from a spacious dressing room and ensuite shower room.
The family bathroom is fitted with a modern white suite comprising ‘P’ shaped bath with shower over, low level W/C and vanity wash hand basin. A large airing cupboard offers storage for towels and linen.
Outside this beautiful home doesn’t disappoint. A spacious retreat boasting not only expansive patios perfect for relaxation but also an extensive lawn that stretches out under the southern sky. A large raised fish pond provides an attractive focal point with the gentle waterfall adding to the ambiance. Its soothing sound creating a peaceful soundtrack during all seasons.
Hidden from view at the rear of the garden is a large shed with power and lighting. It offers superb secure storage or would make an ideal workshop or hobby space. Further storage is provided by the spacious pitched roof garage with up and over door.
To the front of the property you’ll find a large driveway with parking for several vehicles and a covered carport with ev charging point.
Located in the sought-after neighbourhood of Lisvane, this home provides easy access to schools, parks, and amenities, ensuring that every need is within reach. With its generous proportions and family-friendly layout, this property truly embodies the essence of the ideal family home.
EPC rating: B.
Property info
For more information about this property, please contact
Northwood - Cardiff, CF14 on +44 29 2227 8896 * (local rate)
Disclaimer
Property descriptions and related information displayed on this page, with the exclusion of Running Costs data, are marketing materials provided by Northwood - Cardiff, and do not constitute property particulars. Please contact Northwood - Cardiff for full details and further information. The Running Costs data displayed on this page are provided by PrimeLocation to give an indication of potential running costs based on various data sources. PrimeLocation does not warrant or accept any responsibility for the accuracy or completeness of the property descriptions, related information or Running Costs data provided here.



















































.png)