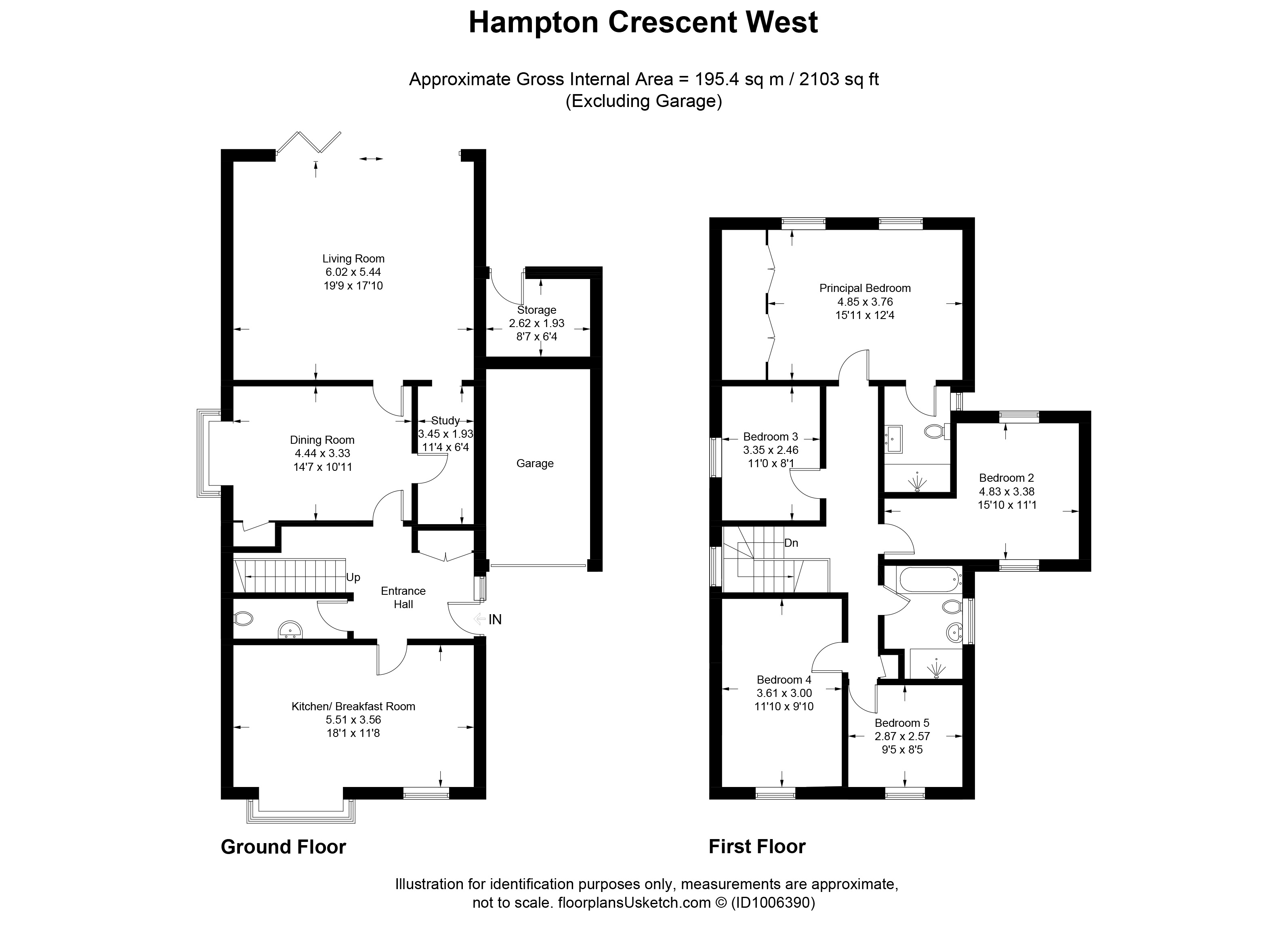Detached house for sale in Hampton Crescent West, Cyncoed, Cardiff CF23
* Calls to this number will be recorded for quality, compliance and training purposes.
Property features
- Detached Freehold Family Home
- Five Bedrooms
- Kitchen Diner
- Dining Room
- Lounge
- Study
- Cloakroom
- Master En-suite
- Family Bathroom
- Large Garage
Property description
Presenting an exceptional detached residence situated in the highly coveted area of Cyncoed, this spacious and meticulously maintained, extended property has undergone substantial enhancements by its current owners, resulting in a presentation of exceptional quality.
The ground floor of this lovely home features a thoughtfully designed and well-appointed kitchen-diner, a separate dining room, a dedicated study, a cloakroom, and a truly awe-inspiring living room. The living room is a standout feature, graced with wide width bi-folding doors seamlessly merging indoor and outdoor spaces and granting access to the remarkable garden.
The first floor accommodates five bedrooms, with the master bedroom benefiting from an en-suite bathroom, while a family bathroom serves the remaining bedrooms.
At the front of the property, a block-paved driveway provides ample parking facilities for multiple vehicles, complemented by the convenience of an electric car charging point.
The breathtaking rear garden offers a multitude of versatile spaces, including a paved patio ideal for al fresco entertaining, an elevated decked seating area, an expansive and perfectly maintained lawn, and a side area perfectly suited for the installation of a hot tub. Delightful stream flowing through the perimeter of the garden.
This residence enjoys close proximity to local amenities and supermarkets, including the convenience of Waitrose, Aldi, and Lidl. Convenient access to the A48/M4 motorway further enhances the accessibility of this location.
Furthermore, this property falls within the catchment area of esteemed local schools, making it an ideal choice for families seeking an exceptional living experience in a highly sought-after neighbourhood.
Entrance Hall
Property entered via front door with secure coded entry into welcoming hallway. Storage cupboard. Radiator. Tiled flooring. Access to ground floor rooms. Staircase to first floor.
Cloakroom
Comprising concealed cistern low level w.c Vanity wash hand basin.
Kitchen Breakfast Room (5.5m x 3.56m)
Well-appointed kitchen with a matching range of wall and base units. Complementary quartz work tops above. Built in double oven and ceramic hob with extractor hood over. Space for further appliances including dishwasher, washing machine, tumble dryer and fridge freezer. Tiled splash backs. One and a half bowl sink sitting beneath box bay window to the front aspect.
Dining area proving ample space for dining table and chairs. Further window to the front aspect. Radiator. Tiled floor throughout.
Dining Room (4.45m x 3.33m)
Box bay window to the side aspect. Radiator. Under stair storage cupboard. Laminate flooring. Access to study and living room.
Study (3.35m x 1.93m)
Built in desk and storage unit. Radiator. Arched opening looking into the living room.
Living Room (6.02m x 5.44m)
Expansive extended living room with wide width bi-fold doors opening out onto the delightful garden. Laminate flooring. Two radiators.
Landing
Approached via staircase with balustrade to landing area. Stained glass window to the side aspect. Access to all bedrooms and bathroom.
Principle Bedroom (4.85m x 3.76m)
Spacious bedroom with extensive built in wardrobes covering the expanse of one wall. Two windows to the rear aspect looking over the garden. Radiator. Access to en-suite.
En-Suite
Good size modern en-suite with walk in double shower, wash hand basin upon vanity storage unit, low level w.c. Chrome heated towel rail. Obscured window to the side.
Bedroom Two (3.38m x 4.83m)
L-shaped bedroom with dual aspect window to the front and rear aspects. Radiator.
Bedroom Three (3.35m x 2.46m)
Double bedroom with window to the side aspect. Radiator
Bedroom Four
Further double bedroom with window to the front aspect. Radiator.
Bedroom Five (2.87m x 2.57m)
Good size fifth bedroom with window to the front aspect. Built in storage. Radiator.
Family Bathroom
Modern bathroom comprising a four piece suite. Panelled bath, low level w.c, wash hand basin and walk in shower. Tiled walls. Radiator
Front
Open block paved driveway and frontage providing ample parking for a number of vehicles. Wall mounted electric car charging point. Secure gated access to the rear garden.
Garage
Secure entry to the garage with an electric up and over door. Power and light internally.
Rear Garden
This exceptional private garden is graced with mature plantings and trees to the borders. Step out from the living room onto a spacious paved patio, providing a perfect transition to the expansive lawn. A secluded and enclosed side area offers an ideal setting for a hot tub.
Adding to the garden's charm is a picturesque wooden bridge over the brook, enhancing the garden's allure as it winds alongside. A raised deck provides an elevated seating area. Additionally, a convenient shed and an attached storage room to the garage offer ample space for your outdoor equipment and belongings.
Ease of access is ensured with a wide side passage and a secure gate leading to the front of the property, enhancing the functionality and appeal of this remarkable outdoor space.
Property info
For more information about this property, please contact
Hogg & Hogg, CF23 on +44 29 2227 6238 * (local rate)
Disclaimer
Property descriptions and related information displayed on this page, with the exclusion of Running Costs data, are marketing materials provided by Hogg & Hogg, and do not constitute property particulars. Please contact Hogg & Hogg for full details and further information. The Running Costs data displayed on this page are provided by PrimeLocation to give an indication of potential running costs based on various data sources. PrimeLocation does not warrant or accept any responsibility for the accuracy or completeness of the property descriptions, related information or Running Costs data provided here.















































.png)