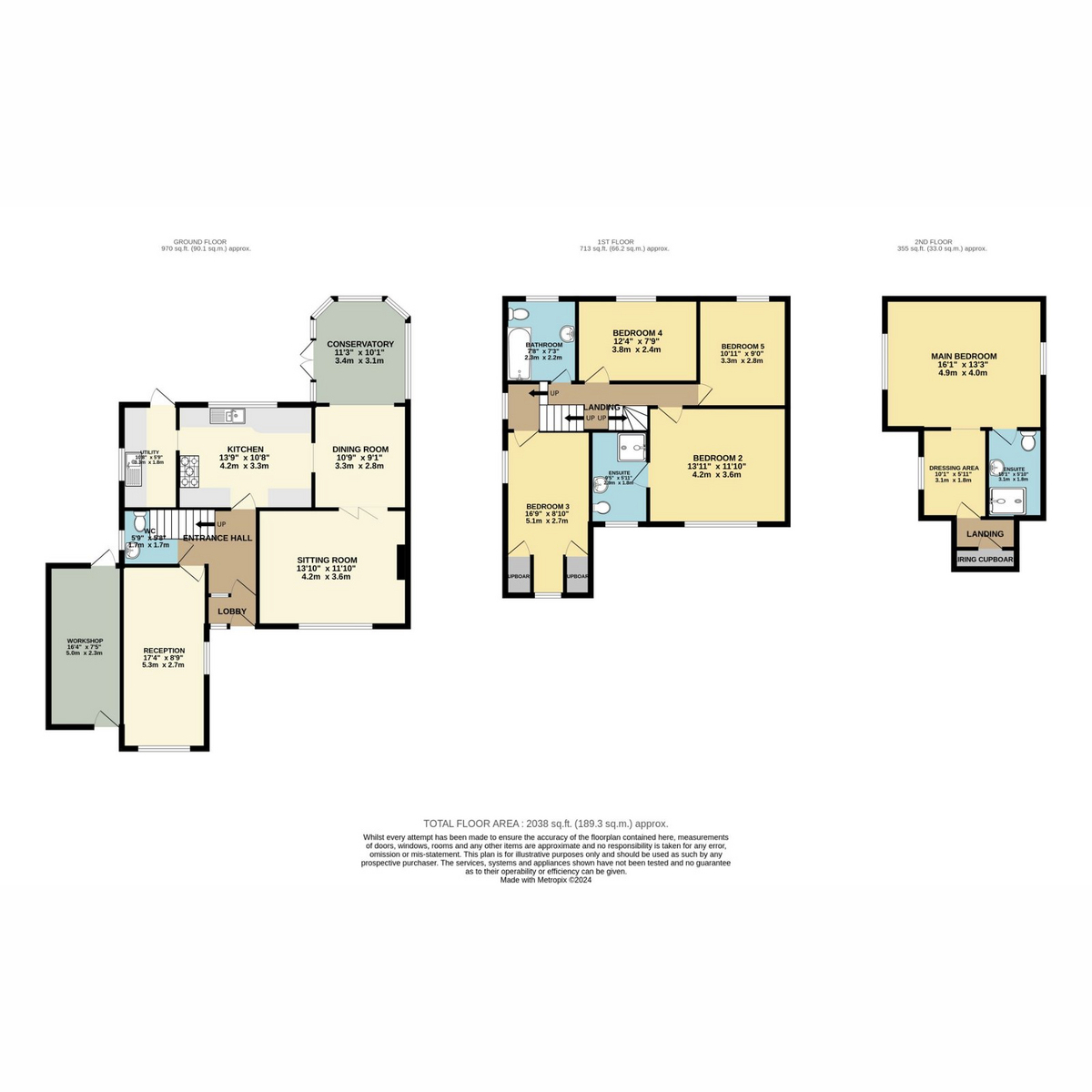Detached house for sale in Harley Shute Road, St. Leonards-On-Sea TN38
* Calls to this number will be recorded for quality, compliance and training purposes.
Property features
- Detached Family Home
- Five Bedrooms
- Versatile Layout with Annex Potential
- Stylish Bathroom + Two Ensuites
- Gated Driveway
- West St. Leonards
- Sunny Aspect Rear Garden
- Far Reaching Sea Views
- High Specification Kitchen
- Utility Room & Separate WC
Property description
Located in one of St. Leonards most favoured family residential areas, this impressive family home has a versatile layout to suit a multitude of different lifestyles.
The property is within easy reach to favoured Primary and Secondary schools as well as country walks through the Filsham Nature Reserve.
From the welcoming entrance hall there is a; separate WC, sitting room with bi-fold doors to the dining room, high specification kitchen with natural stone worktops, utility room and conservatory overlooking the rear garden. There is also a workshop room to the side of the property.
From the first floor landing there is a high specification bathroom, three double bedrooms and a further fourth bedroom with en-suite shower room. The main bedroom occupies the second floor and comprises a dressing area, generous bedroom with dual aspect windows looking out to the sea and a stunning en-suite shower room.
The gated driveway can comfortably accommodate multiple vehicles. To the rear is a sunny aspect garden with a paved sandstone area, which is ideal for alfresco entertaining
Entrance Hall
Sitting Room (13'10" x 11'10", 4.22m x 3.61m)
Dining Room (9'1" x 10'9", 2.77m x 3.28m)
Kitchen (13'9" x 10'8", 4.19m x 3.25m)
Utility Room
Reception Room (8'9" x 17'4", 2.67m x 5.28m)
Downstairs WC
Family Bathroom (7'8" x 7'3", 2.34m x 2.21m)
Main Bedroom (16'1" x 13'3", 4.9m x 4.04m)
Ensuite (5'10" x 10'1", 1.78m x 3.07m)
Walk Through Dressing Area (5'11" x 10'1", 1.8m x 3.07m)
Bedroom Two (13'11" x 11'10", 4.24m x 3.61m)
Ensuite (5'11" x 9'5", 1.8m x 2.87m)
Bedroom Three (8'10" x 16'9", 2.69m x 5.11m)
Bedroom Four (12'4" x 7'9", 3.76m x 2.36m)
Bedroom Five (9'0" x 10'11", 2.74m x 3.33m)
Workshop
Property info
For more information about this property, please contact
The Agency UK, WC2H on +44 20 8128 0617 * (local rate)
Disclaimer
Property descriptions and related information displayed on this page, with the exclusion of Running Costs data, are marketing materials provided by The Agency UK, and do not constitute property particulars. Please contact The Agency UK for full details and further information. The Running Costs data displayed on this page are provided by PrimeLocation to give an indication of potential running costs based on various data sources. PrimeLocation does not warrant or accept any responsibility for the accuracy or completeness of the property descriptions, related information or Running Costs data provided here.

































.png)
