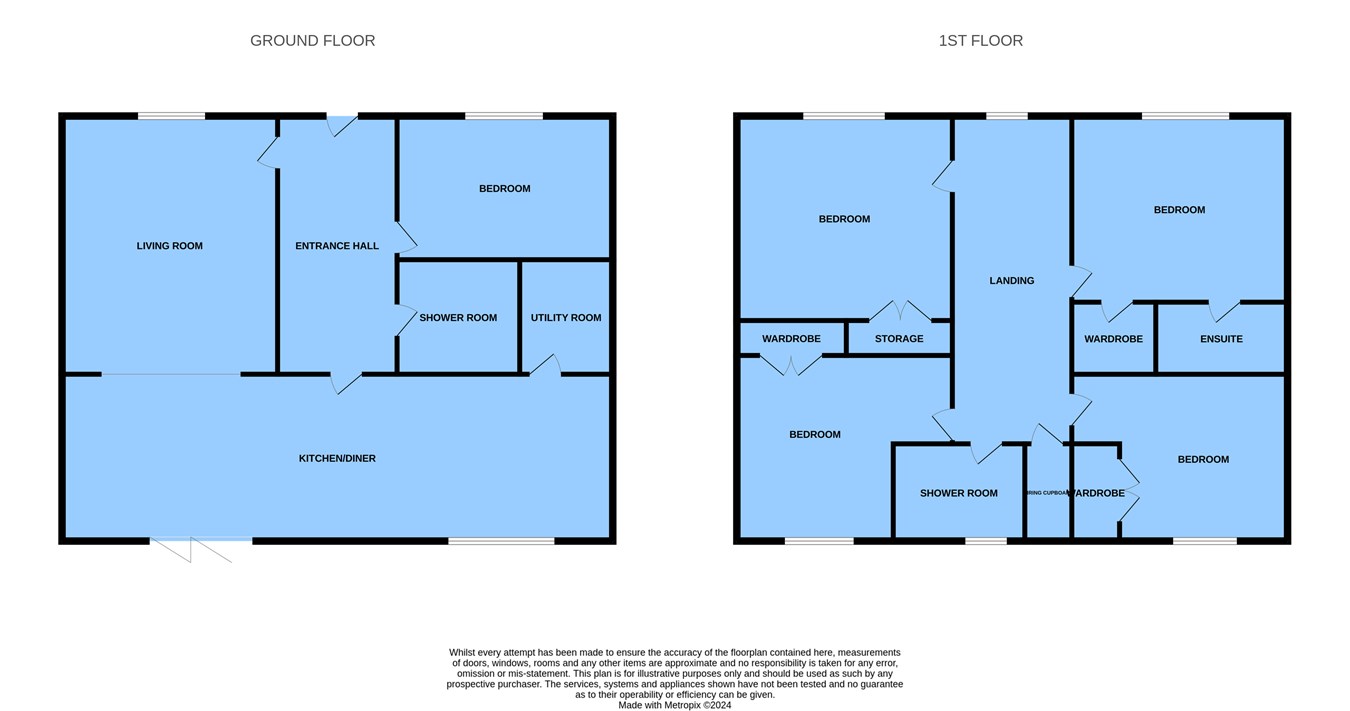Detached house for sale in Filsham Road, St Leonards-On-Sea TN38
* Calls to this number will be recorded for quality, compliance and training purposes.
Property features
- Detached Modern Home
- Open Plan Kitchen/Living Area
- 5 Bedrooms
- High Specification
- Landscaped Gardens
- Views to the Sea
- Off-Road Parking
- Protek Warranty
Property description
A spacious entrance hall gives access to a large living room which is partially open to the spacious kitchen/dining room which is fitted with a modern kitchen with integrated appliances and bi-fold doors to the garden. There is a separate utility room, a ground floor bedroom and shower room. To the first floor the master bedroom has a walk-in wardrobe and en-suite shower room and there are three further double bedrooms serviced by a family shower room.
Accessed via an electric gate the property offers off-road parking for multiple vehicles and gardens to both the front and rear. Viewing is highly recommended.
Entrance hall
Composite double glazed front door to entrance hall, Karndean flooring, stairs rising to first floor, under stairs storage area, underfloor heating with wall mounted digital control, wall mounted entry phone system, wall mounted security alarm pad.
Living room
16' 4" x 12' 8" (4.98m x 3.86m) Underfloor heating with wall mounted digital control, television point, double glazed window to front aspect having pleasant views over the front of the house and partial views of the sea.
Kitchen/dining room
13' 3" x 10' 10" (4.04m x 3.30m) Large open plan room with double glazed window and bi-folding doors to the rear garden, Karndean flooring with underfloor heating, wall mounted digital control. The kitchen is fitted with a matching range of base and wall mounted cabinets incorporating cupboards and drawers with Silestone worktops and matching upstands over, four ring AEG hob with fitted cooker hood over, two waist level ovens and an integrated microwave, sunken resin sink with mixer tap, space for American style fridge/freezer and integrated dishwasher,
Utility room
6' 9" x 6' 4" (2.06m x 1.93m) Karndean flooring with under floor heating with wall mounted digital control, extractor fan for ventilation, range of fitted cupboards with soft-close hinges and Silestone worktops, space and plumbing for washing machine and tumble dryer.
Bedroom/study
12' 8" x 9' 8" (3.86m x 2.95m) with double glazed window to front taking in pleasant views towards the sea and Beachy Head, underfloor heating with wall mounted digital control.
Ground floor shower room
With part tiled walls, tiled flooring with underfloor heating and fitted with a large walk-in shower enclosure with chrome shower fixing, waterfall style shower head and further hand-held shower attachment, concealed cistern dual flush low level WC, vanity wash hand basin with storage beneath and chrome mixer tap, heated towel rail.
First floor landing
With double glazed window to the front, loft access, airing cupboard housing the tank and the controls for the air source heat pump, underfloor heating with wall mounted digital control.
Bedroom one
13' 0" x 11' 9" (3.96m x 3.58m) with window to front taking in the views, underfloor heating with wall mounted digital control, large walk in wardrobe with hanging rails and shelving. Door to
En-suite shower room
With opaque window to side, part tiled walls, tiled flooring, underfloor heating with wall mounted digital control, extractor fan and fitted with a large walk-in shower enclosure with chrome shower fixing, waterfall style shower head and further hand held shower attachment, vanity wash hand basin with mixer tap and ample storage beneath, concealed cistern dual flush low level wc, heated towel rail.
Bedroom two
13' 10" x 12' 4" (4.22m x 3.76m) with window to front taking in the view, underfloor heating with wall mounted digital control, built in wardrobes, television point.
Bedroom three
11' 8" x 9' 10" (3.56m x 3.00m) with window to rear, built in wardrobes, underfloor heating with wall mounted digital control.
Shower room
With opaque window to rear, part tiled walls, tiled flooring with under floor heating and wall mounted digital control, extractor for ventilation and fitted with a large walk-in shower enclosure with fitted chrome shower, waterfall style shower head and further hand-held shower attachment, vanity wash hand basin with mixer tap and storage beneath, concealed cistern dual flush low level wc, ladder style heated towel rail,
Outside
The property is accessed via an electric wooden five bar gate to a block paved drive providing off-road parking for multiple vehicles. There is also a Samsung air source heat pump and outside lighting. A pathway leads round to the rear where there is an area of landscaped and terraced garden with a stone patio abutting the property, feature retaining wall, large section of lawn and a decked patio offering ample outside space. There is a large wooden shed, made from railway sleepers, offering ample storage space with external power points and lighting.
Council tax
Hastings Borough Council
Band F - £3,520.78
Property info
For more information about this property, please contact
Campbell’s, TN33 on +44 1424 317043 * (local rate)
Disclaimer
Property descriptions and related information displayed on this page, with the exclusion of Running Costs data, are marketing materials provided by Campbell’s, and do not constitute property particulars. Please contact Campbell’s for full details and further information. The Running Costs data displayed on this page are provided by PrimeLocation to give an indication of potential running costs based on various data sources. PrimeLocation does not warrant or accept any responsibility for the accuracy or completeness of the property descriptions, related information or Running Costs data provided here.







































.png)
