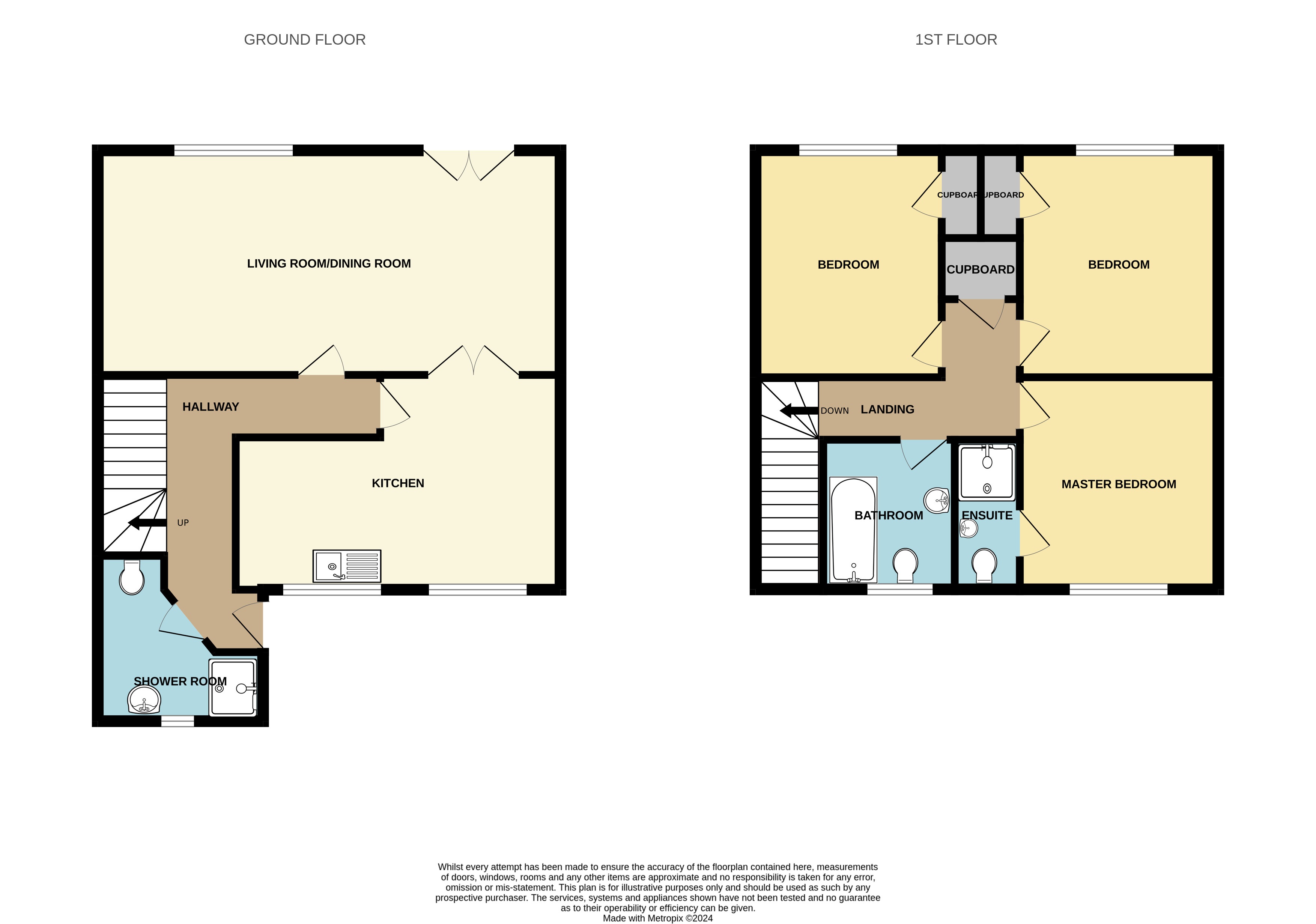Semi-detached house for sale in The Hazel, Denstrath Road, Edzell, Brechin DD9
* Calls to this number will be recorded for quality, compliance and training purposes.
Property features
- Semi-Detached Villa
- Open Plan Living Dining
- Modern Interior
- 3 Bedrooms
- 3 Bathrooms
- Epc-c
Property description
Situated in the charming Angus hamlet of Edzell Woods, we are delighted to offer for sale this modern three bedroom semi-detached villa, offering spacious accommodation spanning two floors and served by air source heating, with the added benefit of triple glazing. Showcasing a stylish interior with ceramic tiled flooring throughout, the property is entered into via a welcoming hallway, leading to all ground floor accommodation. The stunning open plan lounge with dining area offers a beautifully appointed space for family living and occasional dining, with a pleasant and private outlook to the rear garden, and French doors opening to the patio. Double doors lead to the kitchen diner, thoughtfully designed with a range of sleek gloss base and wall units, incorporating coordinating worktop and splashback tiling, while housing an integrated oven, hob, dishwasher, fridge freezer and washing machine, together with space for informal dining. Completing the ground floor is a shower room with tiled enclosure and wash hand basin set upon vanity cabinet. The stair ascends to the upper landing, where the generous master bedroom benefits from a private ensuite shower room. Two further equally well-proportioned double bedrooms are served by a sizeable family bathroom, complete with white three piece suite with shower over the bath, contemporary tiling and floating vanity wash hand basin. Outside, the fully enclosed rear garden is landscaped with patio and bark chippings for ease of maintenance, enjoying a private woodland backdrop. The front garden is laid with lawn and small shrubs, with shared parking available immediately to the front of the property. Adjacent, is the local park, ideal for dog walking or for children to play freely.
Lounge Diner (7.32m x 3.45m)
Kitchen Diner (5m x 3.3m)
Shower Room (2.54m x 2.3m)
Bedroom 1 (3.38m x 2.97m)
Ensuite (2.41m x 1m)
Bedroom 2 (3.56m x 3.05m)
Bedroom 3 (3.48m x 2.87m)
Bathroom (2.44m x 1.88m)
Property info
For more information about this property, please contact
Aberdein Considine, PH1 on +44 1738 301956 * (local rate)
Disclaimer
Property descriptions and related information displayed on this page, with the exclusion of Running Costs data, are marketing materials provided by Aberdein Considine, and do not constitute property particulars. Please contact Aberdein Considine for full details and further information. The Running Costs data displayed on this page are provided by PrimeLocation to give an indication of potential running costs based on various data sources. PrimeLocation does not warrant or accept any responsibility for the accuracy or completeness of the property descriptions, related information or Running Costs data provided here.







































.png)
