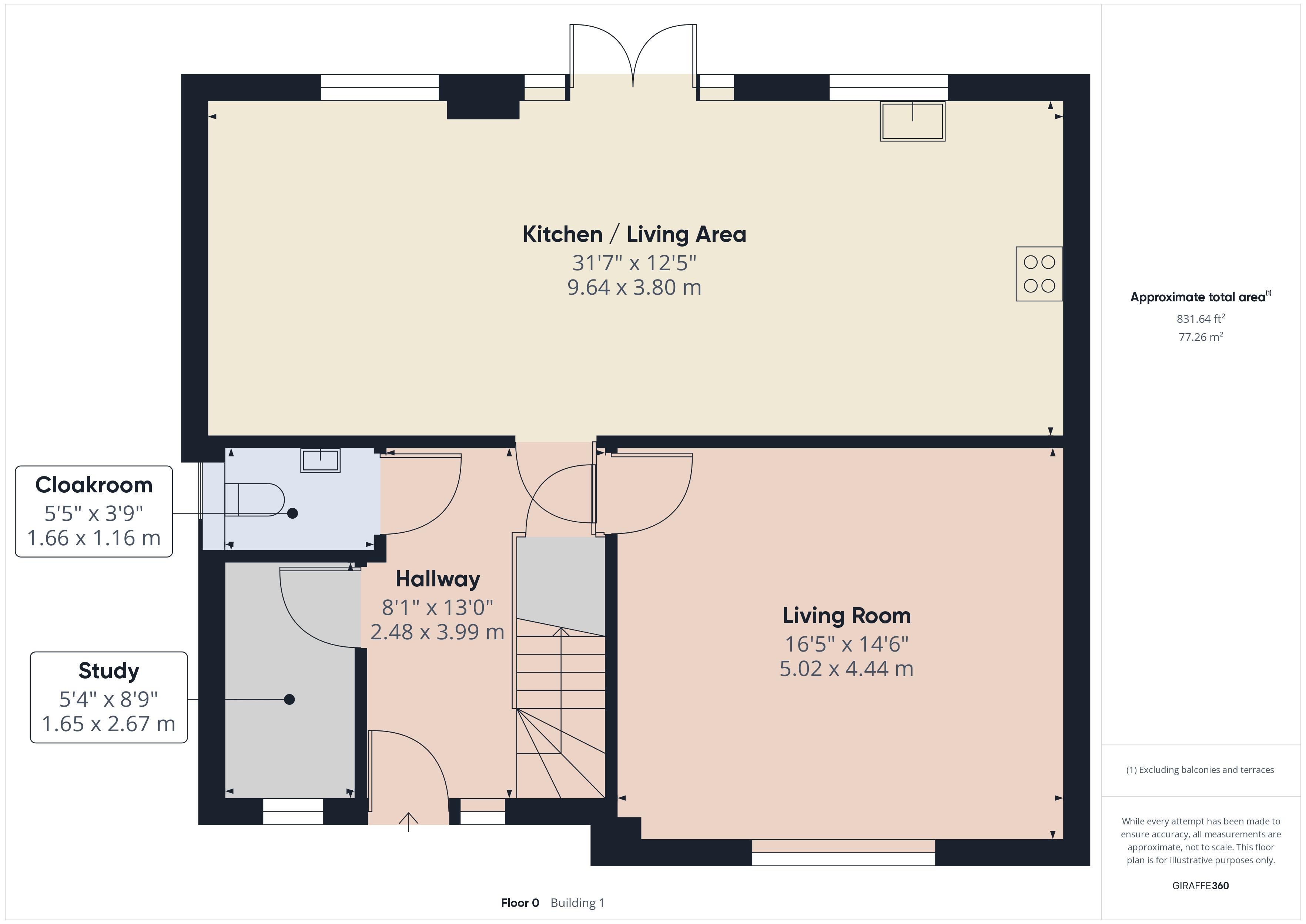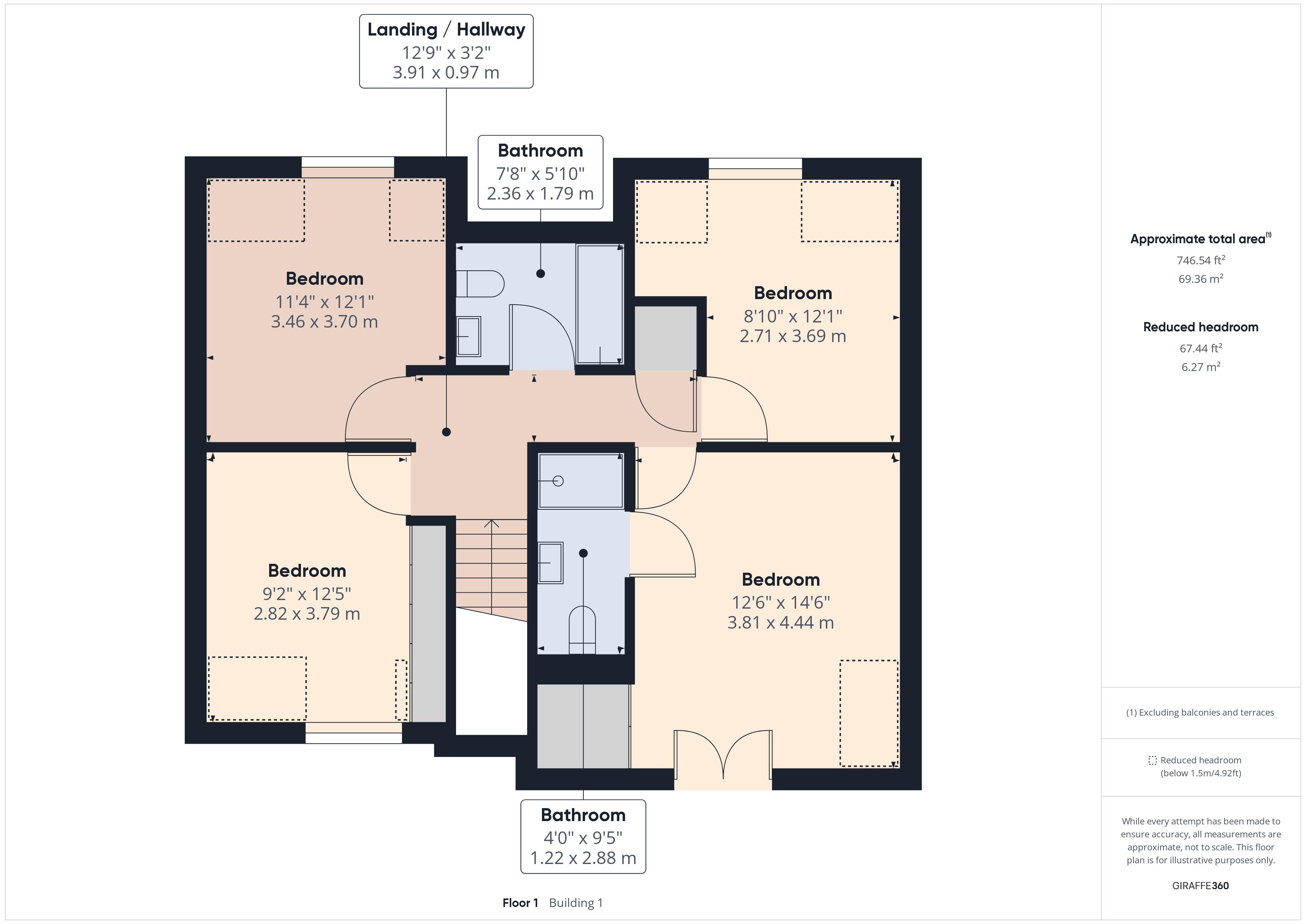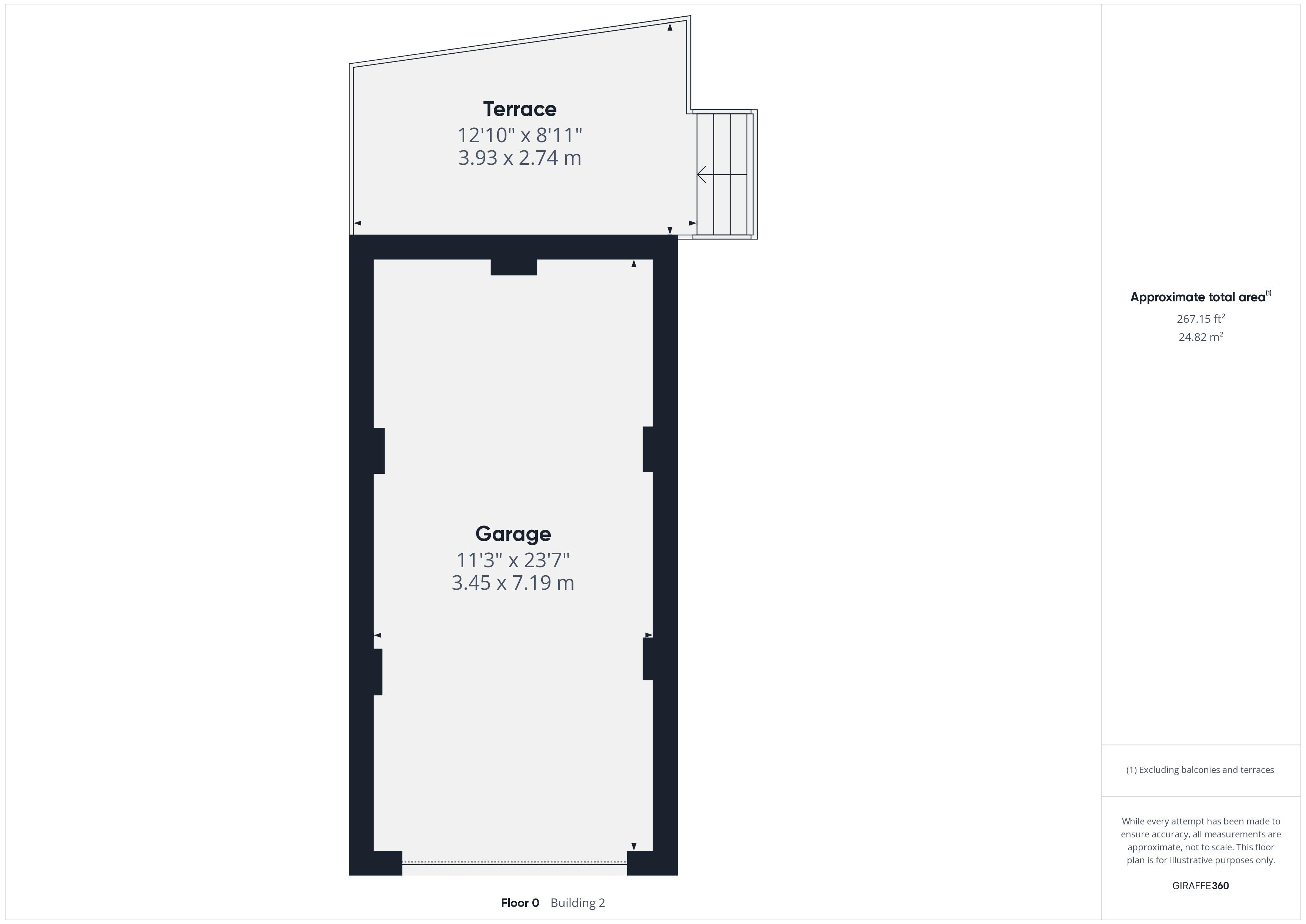Detached house for sale in Wentwood Drive, Weston-Super-Mare BS24
* Calls to this number will be recorded for quality, compliance and training purposes.
Property features
- A commanding four bedroom, freehold, detached family home
- Boasting impressive and extensive far reaching views across Weston-super-Mare and coastline beyond
- An attractive and enclosed rear garden enjoying southerly facing aspects, and stunning views
- Immaculately presented and very well appointed throughout
- Private lengthy driveway providing valuable off street parking
- A single garage
- Sold for the first time since built! One of five four bed houses on the development with a juliet balcony!
- EPC rating: B85, Council tax band: F
Property description
This spacious four-bedroom detached family home offers a comfortable and inviting living space.
With impressive views stretching across the town and coastline, it provides a picturesque backdrop for everyday life. Inside, the home is presented in excellent condition, with well-appointed rooms that are both functional and stylish. Natural light fills the living areas, creating a warm ambiance throughout the day. The professionally landscaped rear garden, enjoying southerly aspects, provides a peaceful retreat for relaxation and outdoor gatherings. A private driveway and single garage offer convenient off-street parking and storage solutions. In summary, this property presents a wonderful opportunity for those seeking a well-maintained family home with arguably the best views in the area, panning over Brean Down and Uphill, giving a village feel and practical amenities.
Local facilities include Bleadon village country store & Post Office, a cafe, two garages, a hair and beauty therapy centre and a lovely village pub. Doctors’ and dentists’ surgeries are found at nearby Weston-super-Mare. The hourly daytime bus service will take you directly to nearby Weston General Hospital in ten minutes and on to Weston town centre ten minutes later. The thriving Coronation Hall has a full events calendar; rarely a day goes by without some social activity in the two halls. For the commuter there is access to the M5 at Junction 21 for those travelling North, but there is also access to the M5 at Junction 22 for those who are travelling South. Railway stations at Weston-super-Mare and Weston Milton are also accessible.
Entrance
On approach to the property there is a slab patio pathway leading to a composite entrance door and fixed window into hallway.
Hallway
Inviting entrance area with doors to principal rooms, radiator, amtico tiled flooring, ceiling light. Useful under stairs storage cupboard, thermostat.
Cloakroom
A low-level W/C, wash hand basin, UPVC double glazed window, radiator, extractor fan and ceiling light, amtico tiled flooring.
Study / Multipurpose Room
A useful study area, UPVC double glazed window, radiator, ceiling light, BT point.
Living Room
UPVC double glazed window offering spectacular views, two radiators, ceiling light, media plate.
Kitchen / Dining Room / Family Room
A fantastic hub of the home and immaculately presented throughout with a range of well presented built in wall and floor units, including up and over cabinets, deep drawers and cupboards which include four ‘Le Mans’ units, worktops and up stands. A breakfast bar. A feature five burner gas hob with extraction hood over and glass splashback. High level double oven and grill, inset one and a half bowl stainless steel sink and drainer positioned under a UPVC double glazed window, integrated dishwasher, Washing Machine, Fridge Freezer. The dining / sitting area enjoys a UPVC double glazed French doors and window onto the rear garden, radiator, ceiling spotlights, ceiling light and pelmet lighting, media plate.
Stairs Rising From The Hallway With Timber Balustrade To The First Floor Landing.
First Floor Landing
Doors to first floor rooms, roof access hatch, useful airing cupboard, radiator and ceiling light.
Master Bedroom
An impressive double bedroom with UPVC double glazed patio doors and Juliet balcony feature, part sloping ceilings, fitted wardrobe and hanging rail, door to en-suite shower room, radiator and ceiling light.
En-Suite Shower Room
A low-level W/C, wash hand basin, enclosed mains fed shower with overhead rose and hand held shower, heated towel rail, parts sloping ceiling, extractor fan and ceiling spotlights.
Bedroom Two
UPVC double glazed window, part sloping ceilings, radiator, ceiling light.
Bedroom Three
UPVC double glazed window, parts sloping ceiling, super fitted wardrobes, radiator and ceiling light.
Bedroom Four
UPVC double glazed window, radiator, parts sloping ceiling, ceiling light.
Family Bathroom
A low-level W/C, wash hand basin with tiled splashbacks, panelled bath with electric shower and glass screen over, sloping ceiling with double glazed skylight window, towel rail, extractor fan and ceiling spotlights.
Outside
Front
On approach to the property, there is a sloping slab patio pathway partly enclosed by metal railings leading to the entrance door. Areas laid to slate chippings, outside lighting. To the side of the property there is a tarmac driveway and areas laid to slate chippings providing valuable off street parking for two cars and plentiful parking to the front, which leads to the garage and gated access to the rear garden. Ev Charging point.
Garage
Up over garage door, power supply points and lighting. Larger than the average single garage!
Rear Garden
A fantastic enclosed rear garden with a slab patio area, idyllic for entertaining and relaxing, areas laid to gravel and artificial grass, well presented raised sleeper beds and an additional seating area laid to timber decking providing a secluded spot to enjoy a lovely outlook.
*Fantastically and professional landscaped in Spring 2023.
Tenure
Freehold
Services
Mains electric, gas, water and drainage.
Please Note
The property is still under the NHBC Warranty - 7 years remaining!
There is a maintenance charge of £280 Per Annum paid in two equal payments.
Property info
For more information about this property, please contact
David Plaister Ltd, BS23 on +44 1934 247160 * (local rate)
Disclaimer
Property descriptions and related information displayed on this page, with the exclusion of Running Costs data, are marketing materials provided by David Plaister Ltd, and do not constitute property particulars. Please contact David Plaister Ltd for full details and further information. The Running Costs data displayed on this page are provided by PrimeLocation to give an indication of potential running costs based on various data sources. PrimeLocation does not warrant or accept any responsibility for the accuracy or completeness of the property descriptions, related information or Running Costs data provided here.










































.png)

