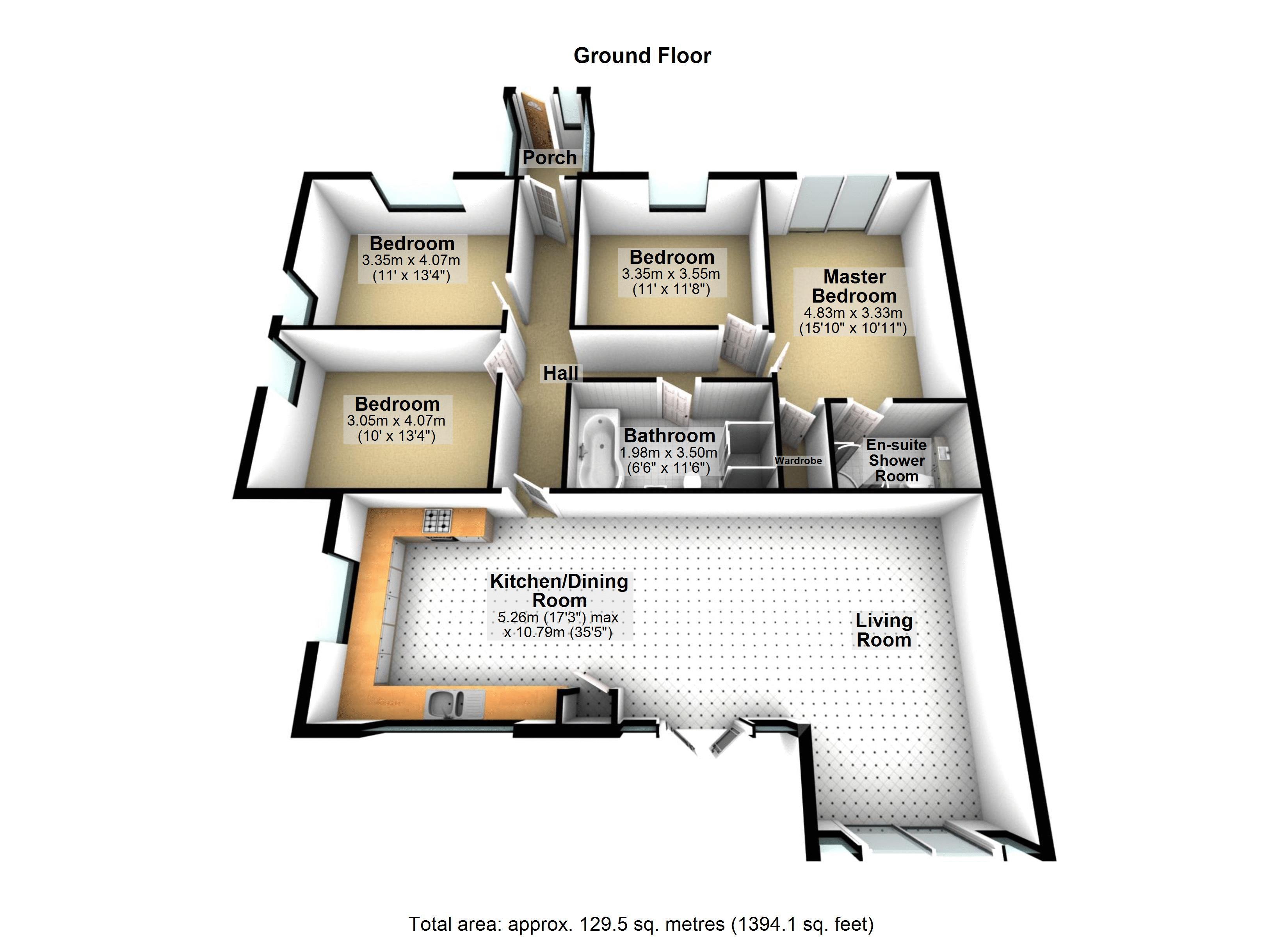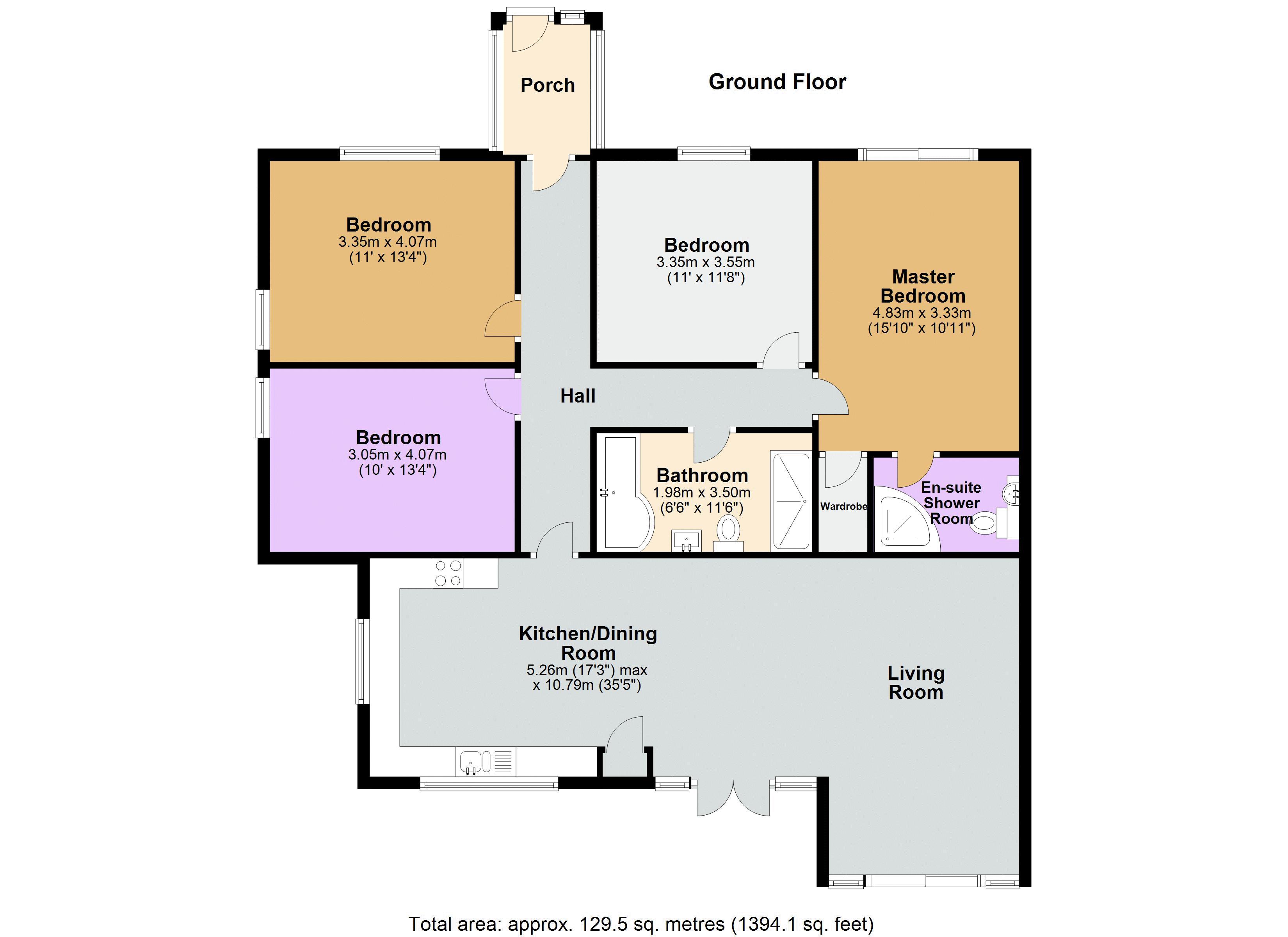Bungalow for sale in Oldmixon Road, Hutton, North Somerset BS24
* Calls to this number will be recorded for quality, compliance and training purposes.
Property features
- A spacious four bedroom, detached, freehold bungalow in Hutton with no onward chain
- Extensively refurbished throughout and finished to an impressive standard
- Commanding plot with extensive front and rear gardens
- Private driveway providing ample off-street parking plus double garage
- Superb open plan kitchen and living areas, master bedroom with en-suite
- Pleasant outlook across open fields and woodlands beyond
- Sold with the benefit of no onward chain
- EPC Rating D68, Council Tax Band E
Property description
This spacious, four bedroom, detached bungalow in Hutton has been extensively refurbished throughout and finished to an impressive standard.
Accommodation
Situated on a commanding plot with extensive front and rear gardens, this immaculately presented property is being sold with the benefit of no onward chain and is ready to simply ‘move straight in and pop the kettle on!’ On approach, a gated entrance leads into the substantial front garden with a driveway providing plenty of space for off-street parking. The dwelling itself is set back from the road and an entrance porch leads into the inviting hallway. Prepare to be impressed by a magnificent, light and bright, open plan kitchen / living / dining room which presents a wonderful ‘hub of the home’. The kitchen area offers a range of well-presented wall and floor units with hardtop worktops and the living and dining areas each have sets of patio doors leading out onto the rear decking area and garden. The remainder of the accommodation comprises four impressive bedrooms, the master bedroom with a beautiful en-suite, plus an attractive contemporary family bathroom with a vaulted ceiling feature. To the side of the property is a fantastic, detached garage with an up and over door, and to the rear of the property is a sizeable garden which presents a wonderful opportunity to create an idyllic outside space for relaxing and entertaining during the warmer months. In addition to all that this property has to offer, there is a pleasant outlook across open fields and the woodlands beyond. In this desirable semi-rural location, properties like this do not come to the market often therefore booking a viewing is highly recommended. EPC Rating tba, Council Tax Band E.
Location
Hutton is located on the Western edge of the Mendip Hills and has a wonderful range of local amenities including a local food takeaway service, a church, a charming pub and a primary school. The village is surrounded by beautiful open countryside and has an abundance of attractive footpaths with stunning and far-reaching views. There is a comprehensive range of preschool, primary and secondary education available in the area as well as private schooling at Sidcot, Bristol, Bath & Wells. A local bus service is available in Hutton village providing access to the surrounding district and for those travelling further afield there are mainline railway connections at Weston-super-Mare and Worle Parkway providing access to Bristol Temple Meads, London Paddington and other major towns and cities. Access to the M5 Motorway network is available at Junction 21 (St Georges) and Bristol International Airport is within a 30-minute drive.
Entrance
On approach to the property a UPVC double glazed door and window leads into the entrance hallway and porch area.
Hallway
UPVC double glazed windows and door to hallway area, an impressive vaulted ceiling feature, two radiators, doors to rooms, ceiling spotlights.
Kitchen / Living / Dining Space (35' 4'' x 11' 10'' (10.78m x 3.60m) Plus 10' 4'' x 5' 3'' (3.14m x 1.59m))
A commanding hub of the home! Prepare to be impressed with this superb open plan light and bright living space.
The kitchen area offers a range of well presented wall and floor units with hardtop worktops and upstands over, a stainless steel one and a half bowl sink and drainer with swan neck mixer tap over, four ring electric hob with oven and grill under and extraction hood over, integrated fridge freezer, dishwasher and washing machine, a superb skylight lantern style window with dual aspect UPVC double glazed windows.
The living / dining area offers a flexible space mostly laid with wood effect lvt flooring, two sets of UPVC double glazed sliding patio doors onto the rear decking area, two radiators, ceiling spotlights throughout.
Bedroom Four (13' 4'' x 9' 11'' (4.06m x 3.03m))
UPVC double glazed window, radiator, ceiling light.
Bedroom Three (13' 4'' x 11' 0'' (4.07m x 3.36m))
Dual aspect UPVC double glazed windows, radiator, roof access hatch, ceiling light.
Bedroom Two (11' 8'' x 10' 11'' (3.55m x 3.34m))
UPVC double glazed window, radiator, ceiling light, roof access hatch.
Master Bedroom (15' 10'' x 10' 11'' (4.83m x 3.33m) Plus Cupboard)
Super double bedroom with UPVC double glazed sliding patio doors onto patio area, radiator, door to en-suite, door to built in wardrobe/storage cupboard.
En-Suite Shower Room (7' 9'' x 5' 7'' (2.37m x 1.70m))
Tiled flooring, part tiled walls, low level W/C, wash hand basin over vanity unit, UPVC double glazed window, heated towel rail, enclosed shower, extractor fan, ceiling spotlights.
Family Bathroom (11' 6'' x 6' 3'' (3.50m x 1.90m))
A fantastic main bathroom with tiled flooring and part tiled walls, a superb walk in style mains fed shower and glass screen, vaulted ceiling feature and skylight velux window, low level W/C, wash hand basin over vanity unit, panelled bath and shower attachment, extractor fan, heated towel rail, ceiling spotlights.
Outside
Front
As you approach, the property has gated access to an impressive sloping and sweeping gravel driveway leading to the front and side of the property providing ample off-street parking. The commanding plot offers various areas with area laid to lawn enclosed by stonewalling and hedging and a fantastic slab patio entertaining area. Gated access to the rear.
Garage
A super detached garage with up and over garage door, UPVC double glazed window.
Rear Garden
Immediately to the rear of the kitchen is a fantastic raised timber decking leading onto the private enclosed rear garden laid to lawn.
Tenure
Freehold.
Services
Property info
For more information about this property, please contact
David Plaister Ltd, BS23 on +44 1934 247160 * (local rate)
Disclaimer
Property descriptions and related information displayed on this page, with the exclusion of Running Costs data, are marketing materials provided by David Plaister Ltd, and do not constitute property particulars. Please contact David Plaister Ltd for full details and further information. The Running Costs data displayed on this page are provided by PrimeLocation to give an indication of potential running costs based on various data sources. PrimeLocation does not warrant or accept any responsibility for the accuracy or completeness of the property descriptions, related information or Running Costs data provided here.





































.png)

