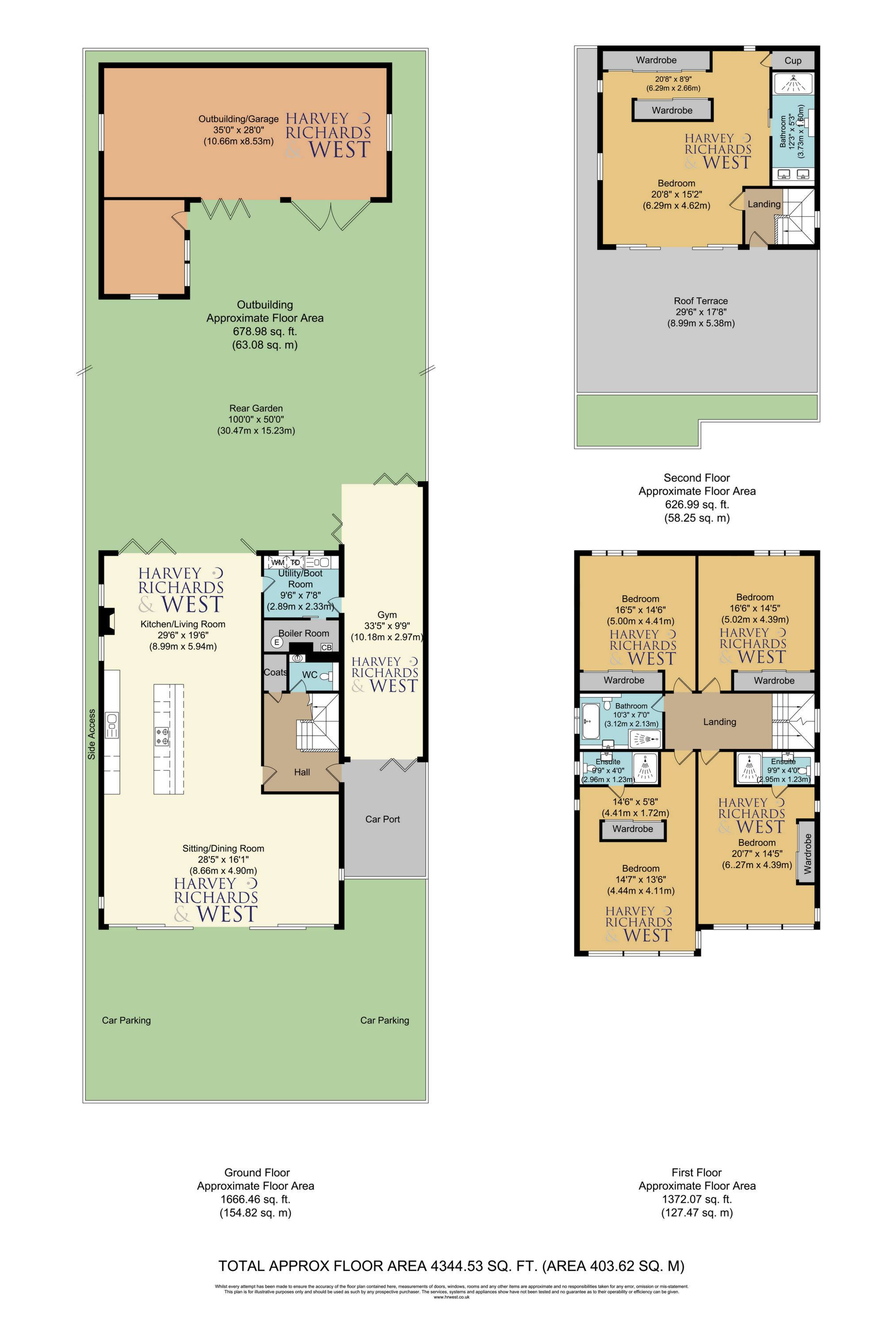Terraced house for sale in Preston Parade, Whitstable CT5
* Calls to this number will be recorded for quality, compliance and training purposes.
Property description
Detailed Description
Harvey Richards & West are delighted to offer for sale this outstanding five bedroom detached beach front property located on Preston Parade, just outside Whitstable town centre on the private Granville Estate. Positioned on one of Whitstable's most desirable roads with uninterrupted sea views this fantastic property has a lot to offer. Approximately a mile and a half from the town centre and 1.8 miles to the train station this property is well situated and definitely one not to be missed.
Set on a fantastic larger than average plot this stunning home was built in 2019 to the highest of standards. Arranged over three floors this property has beautiful sea views from all levels. Designed to maximise natural light and make the most of the wonderful views this modern home is perfect for those looking to embrace beach living.
The current owners over the last four years have extended and improved the property to create a large rear out building and a spacious side extension which is currently used as a gym and storage to house beach equipment, but has the potential to provide garage space for up to 4 car if needed. This lovely family home is set back from the private road behind a full width driveway which has plenty of parking. There is also a lovely area which the current owners have placed a picnic bench so they can sit and enjoy the evening sunsets.
The property can be accessed via either the main front door to the side of the house or the full width sliding doors to the front. If accessing via the main front door you enter in to a spacious hallway with plenty of room for shoes and coats. The majority of the ground floor has been designed with an open plan layout. The living room, kitchen and dining room all flow effortlessly in to each other. The bespoke handmade kitchen sits centrally within this space creating a great focal point. Hand painted with Farrow & Ball paint, and fitted with 2 Siemens oven, Barazza 5 ring gas hob, Siemens low profile extractor fan and a Fisher & Paykel fridge freezer this space is perfect for those who love to cook and entertain. The living area is to the back of the ground floor and has a beautiful feature fireplace and full width doors opening out to the garden.The dining area and second reception area are to the front of the home overlooking the beach.
The ground floor also has a separate utility room with a built-in airing cupboard and a stunning downstairs toilet which has been fully clad with reclaimed wooden cladding. A door from the utility room leads into the home gym. The home gym has bi-folding doors to both the drive way and garden allowing both vehicle and beach equipment access if needed.
Four of the bedrooms are found on the first floor, with the two largest rooms positioned to the front of the property benefiting from far reaching sea views. Both of these rooms also have their own modern en-suite shower rooms and built-in wardrobes. The remaining two bedrooms are also great size doubles and share the family bathroom. The current owners are presently using one of the bedrooms as another first floor reception room.
The wonderful master suite occupies the entire second floor. This spacious bedroom is extremely light bright and airy and has its own private roof terrace looking out to sea which is accessed via a set of patio doors. There is also a large walk-in dressing room and private en-suite shower room on this level.
The rear garden of this property has been fully redesigned and landscaped by the current owners. The properties rear full width doors open out on to a large patio area which has a stunning modern pergola to sit under. A raised decking area currently houses a hot tub, outdoor dining area and firepit. Raised planters run along the borders of the garden and are stocked with mature shrubbery. To the rear of the garden there is a wonderful full width 'L' shaped out building fitted with power and light. Perfect for extra storage but could lend it self to be a great home office, garden room or garage space if need.
Tenure: Freehold
Council Tax: Tbc
Property info
For more information about this property, please contact
Harvey Richards & West Sales Ltd, CT5 on +44 1227 238436 * (local rate)
Disclaimer
Property descriptions and related information displayed on this page, with the exclusion of Running Costs data, are marketing materials provided by Harvey Richards & West Sales Ltd, and do not constitute property particulars. Please contact Harvey Richards & West Sales Ltd for full details and further information. The Running Costs data displayed on this page are provided by PrimeLocation to give an indication of potential running costs based on various data sources. PrimeLocation does not warrant or accept any responsibility for the accuracy or completeness of the property descriptions, related information or Running Costs data provided here.

















































.jpeg)