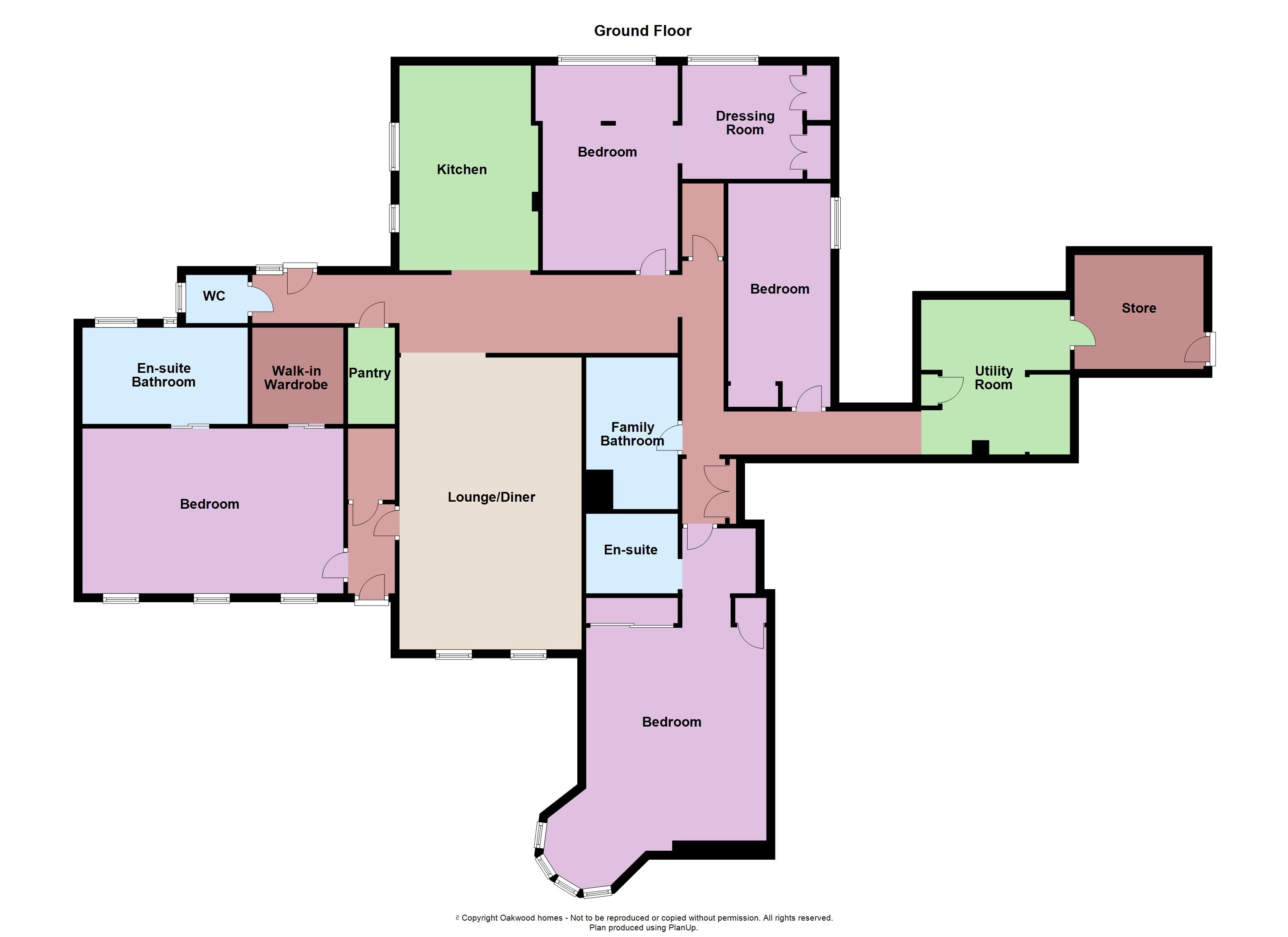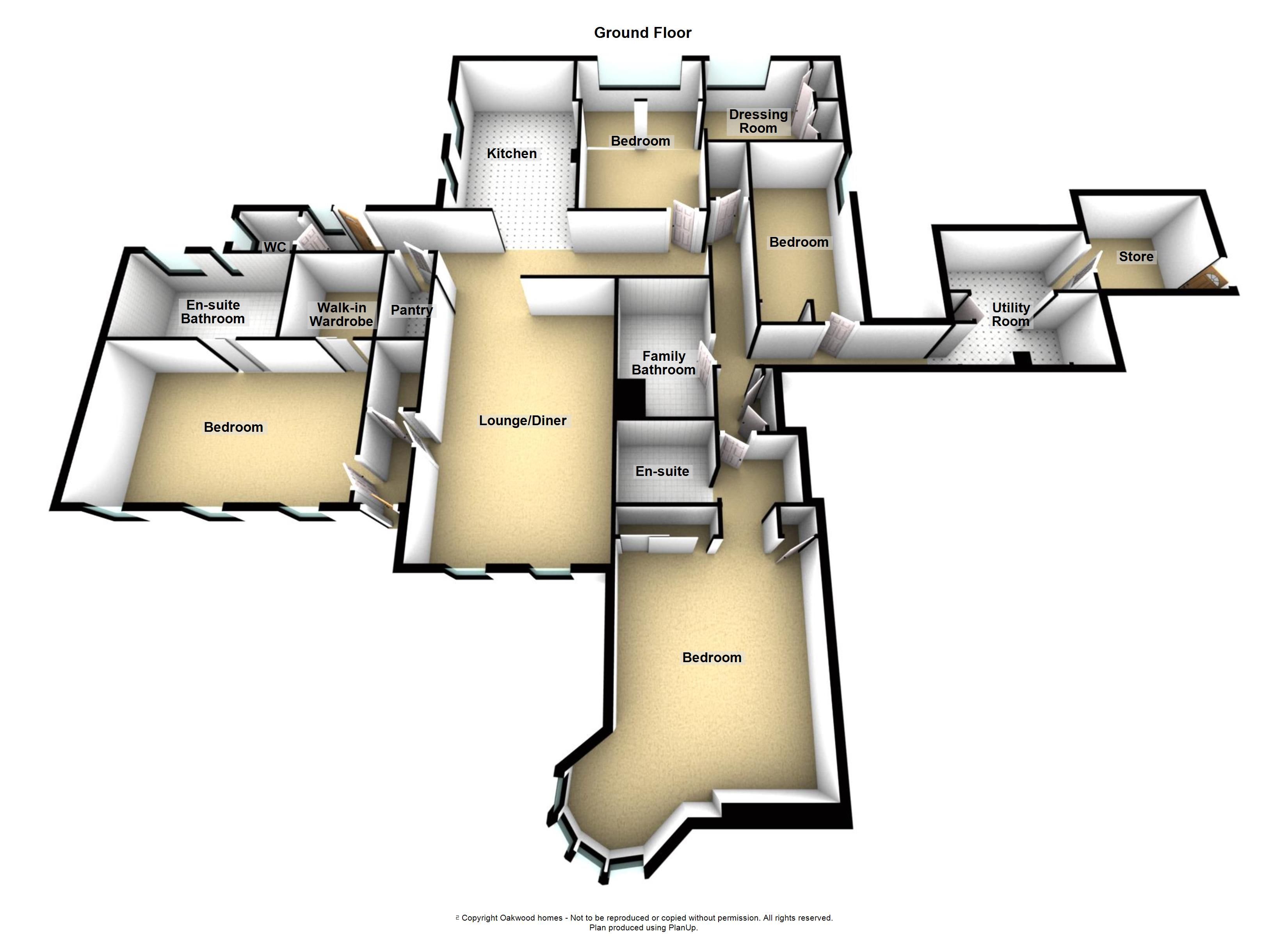Maisonette for sale in Victoria Road, Margate CT9
* Calls to this number will be recorded for quality, compliance and training purposes.
Property features
- Ground floor apartment
- Own entrance
- Stunning property
- 4 bedrooms
- 3 bathrooms
- Large lounge
- Beautiful kitchen
- Great location
- Private garden & parking
- Lots of period features
Property description
A simply stunning and unique large ground floor apartment located in A conservation area in A period building close to dane park, old town and the sea front. This home is a true credit to the current owner and simply has to be seen to be believed, not only due to the size but also the character, period features and quality of what has been done. The generous and flexible accommodation consists of 4 bedrooms, 3 bathrooms with 2 being en-suite, a huge living room, a fitted kitchen as well as its own 50ft private garden with gated secure parking as well as being low maintenance with a summer house. There are a number of period features and these include parquet flooring and exposed brick work to name just a few. The property benefits from its own entrance with all the bedrooms being doubles with the master suite having a walk-in wardrobe and en-suite. There is a utility room, additional cloakroom along with a handy storage room and a small cellar. The moment you step through the door you will be impressed and with so much space you can almost get lost in! For working from home you have space in abundance and this property also benefits from no chain. Words really do not do this property justice as this truly is a one off. The vendor has been unable to confirm to us how/whether broadband is delivered to the property.
Entrance Hall With storage cupboard
Bedroom 1 20'0" (6.10m) x 12'3" (3.73m)
Walk-in-Wardrobe 7'5" (2.26m) x 6'10" (2.08m)
En-Suite 13'0" (3.96m) x 7'10" (2.39m)
Lounge/Diner 22'4" (6.81m) x 14'10" (4.52m)
Inner Hall with Walk-in Pantry
Cloakroom
Kitchen 16'4" (4.98m) x 10'3" (3.12m)
Utility Room 12'4" (3.76m) X 9'6" (2.90m)
Bedroom 2 16'7" (5.05m) x x 10'8" (3.25m)
Dressing Room 9'0" (2.74m) x 8'10" (2.69m)
Family Bathroom 11'4" (3.45m) x 6'3" (1.91m)
Bedroom 3 14'10" (4.52m) x 12'6" (3.81m) into roundel bay
En-Suite Shower Room 6'6" (1.98m) x 6'2" (1.88m)
Bedroom 4 16'2" (4.93m) x 8'0" (2.44m) max
Storage Room 9'10" (3.00m) x 9'3" (2.82m)
Small cellar
Outside
Approx 50' (15.24m) private rear garden, mainly paved with sunken area, summerhouse as well as providing private parking via gates.
Lease Details
12% Share of freehold
Lease remaining - 997 years remaining
Maintenance Charge - £900 per annum
Ground Rent - peppercorn
Council Tax Band B
Property info
For more information about this property, please contact
Oakwood Homes, CT9 on +44 1843 306002 * (local rate)
Disclaimer
Property descriptions and related information displayed on this page, with the exclusion of Running Costs data, are marketing materials provided by Oakwood Homes, and do not constitute property particulars. Please contact Oakwood Homes for full details and further information. The Running Costs data displayed on this page are provided by PrimeLocation to give an indication of potential running costs based on various data sources. PrimeLocation does not warrant or accept any responsibility for the accuracy or completeness of the property descriptions, related information or Running Costs data provided here.


































.png)


