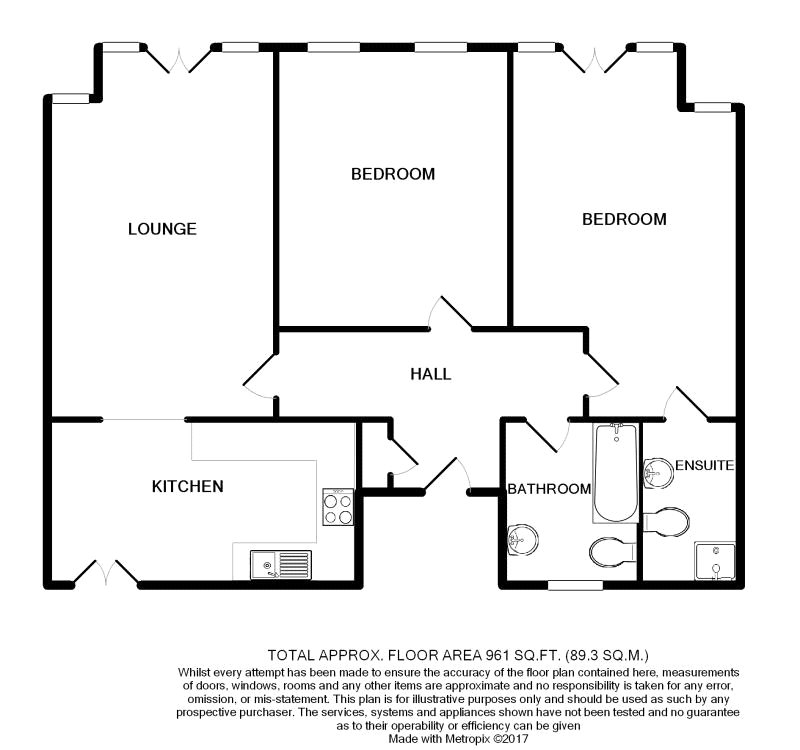Flat for sale in Foreland View, Ilfracombe, Devon EX34
* Calls to this number will be recorded for quality, compliance and training purposes.
Property features
- Over 60s only under Homewise's lifetime lease plan
- Saving ranges from 8.5% to 59%
- The actual price you will pay depends on your age, personal circumstances and property criteria
- Call for a personalised quote or use the calculator on the Homewise website for an indicative saving
Property description
This property is offered at a reduced price for people aged over 60 through Homewise's Home for Life Plan. Through the Home for Life Plan, anyone aged over sixty can purchase a lifetime lease on this property which discounts the price from its full market value. The size of the discount you are entitled to depends on your age, personal circumstances and property criteria and could be anywhere between 8.5% and 59% from the property’s full market value. The above price is for guidance only. It’s based on our average discount and would be the estimated price payable by a 69-year-old single male. As such, the price you would pay could be higher or lower than this figure.
For more information or a personalised quote, just give us a call. Alternatively, if you are under 60 or would like to purchase this property without a Home for Life Plan at its full market price of £185,000, please contact Webbers.
Property description
A well-presented and larger than average 2 double bedroom purpose built apartment benefiting hugely from a private garden with sea views and side access and allocated car parking space.
Apartment 3, Arron Court is a spacious purpose built apartment located on the outskirts of the ever popular coastal town of Ilfracombe.
Upon arriving at the property, an allocated car parking space awaits ensuring security and ease of mind regarding a vehicle.
Entering the building via a uPVC door and telecom system and moving down via a large metal staircase to the lower ground floor, the property benefits from a storage cupboard housing the gas combination boiler.
Entering the property, an entrance hallway with an additional cupboard flows off into all primary rooms. There is wood effect flooring, ensuring ease of maintenance.
The open plan lounge/kitchen has been expertly presented to ensure a calm and tranquil space to relax and dine. The uPVC French doors lead to the private rear garden.
The kitchen contains a range of wall and base units, integrated fridge freezer alongside an electric over, gas hob and space and plumbing for a washing machine and tumble dryer with more uPVC French doors to a useful area laid with artificial lawn. A breakfast bar also creates the perfect area for a morning coffee.
The master bedroom is a particularly large space with uPVC French doors to the garden, plenty of space for multiple pieces of furniture and a recently refurbished modern shower ensuite with WC and wash hand basin.
The second double bedroom is also larger than average which enabled a range of uses over a standard bedroom. Both bedrooms have been decorated with modern tastes in mind.
The rear garden with its recently replaced side access timber staircase is a huge asset to this property where it is the ideal space for entertaining, dining alfresco and where pets can roam. Sea views can be enjoyed.
Agents note:
The property is leasehold with a balance of an original 999 year lease. The freehold is vested within the management company which is made up of the 4 apartment owners. There is currently
no ground rent and service charge but there is a charge of ?80 per annum towards communal lighting and building insurance. We understand there are no restrictions on either holiday or assured shorthold letting.
The information provided about this property does not constitute or form part of an offer or contract, nor may be it be regarded as representations. All interested parties must verify accuracy and your solicitor must verify tenure/lease information, fixtures & fittings and, where the property has been extended/converted, planning/building regulation consents. All dimensions are approximate and quoted for guidance only as are floor plans which are not to scale and their accuracy cannot be confirmed. Reference to appliances and/or services does not imply that they are necessarily in working order or fit for the purpose. Suitable as a retirement home.
Property info
For more information about this property, please contact
Homewise Ltd, BN11 on +44 1273 283174 * (local rate)
Disclaimer
Property descriptions and related information displayed on this page, with the exclusion of Running Costs data, are marketing materials provided by Homewise Ltd, and do not constitute property particulars. Please contact Homewise Ltd for full details and further information. The Running Costs data displayed on this page are provided by PrimeLocation to give an indication of potential running costs based on various data sources. PrimeLocation does not warrant or accept any responsibility for the accuracy or completeness of the property descriptions, related information or Running Costs data provided here.






























.png)