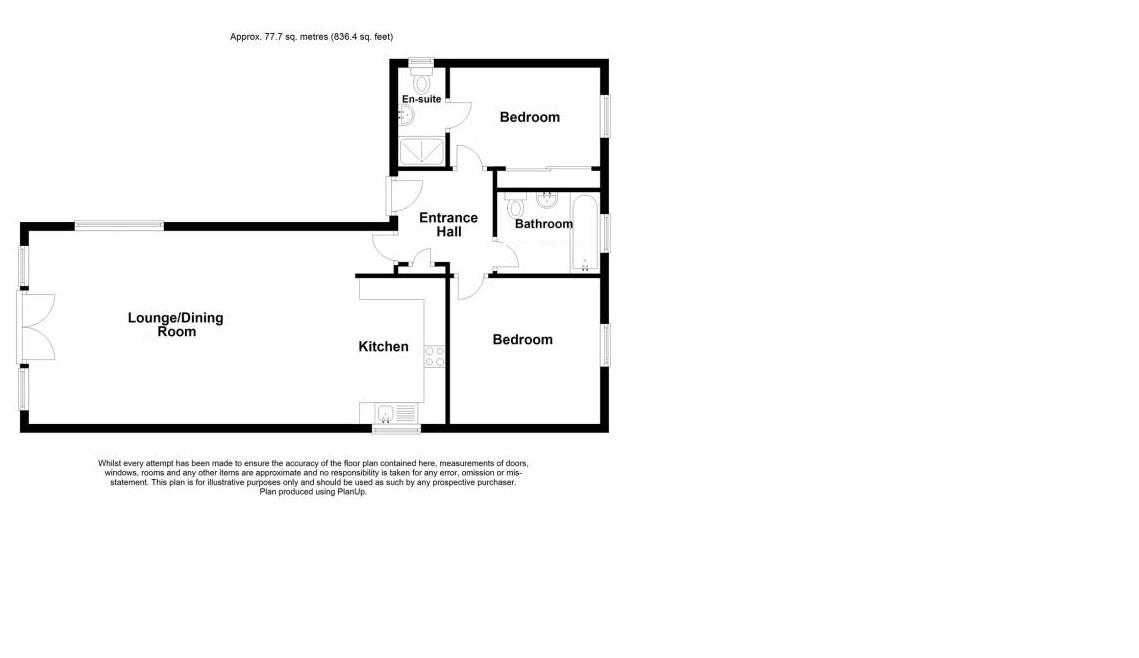Flat for sale in Wear Bay Road, Folkestone CT19
* Calls to this number will be recorded for quality, compliance and training purposes.
Property features
- Superb First Floor Apartment
- Modern Purpose-Built Block
- Stunning Sea Views
- Two Double Bedrooms
- Modern Open Plan Living Space
- Juliet Balcony
- Bathroom & En Suite Shower Room
- Attractive Communal Gardens
- Allocated Off Road Parking & Visitors' Parking
- No Onward Chain
Property description
Mapps Estates are delighted to bring to the market this modern, purpose-built first floor apartment situated on the popular east cliff affording a commanding view of the English Channel and coastline. One of only three apartments in the block which was built in 2009, and enjoying attractively landscaped communal gardens to the rear. The well-appointed accommodation comprises an open plan living/dining room with French doors onto a Juliet balcony from which to admire the view, a fitted kitchen with integrated appliances, two double bedrooms looking onto the communal gardens, an en suite shower room and a separate bathroom. The apartment has an allocated parking space, with visitors' parking also available. Being sold with no onward chain, an early viewing of this desirable seafront home comes highly recommended.
Ground Floor:
Communal Entrance
With electric meter cupboard and stairs to first floor.
First Floor:
Private Reception Hall 7'6 X 6'5
With wooden entrance door, entry phone, cloaks cupboard with consumer unit, heating control panel, coved ceiling, radiator.
Open Plan Living Space Comprising:
Living Room/Diner 18'4 X 14'9
With front aspect UPVC double glazed windows and French doors opening to a glazed Juliet balcony taking full advantage of the stunning sea and coastal views, side aspect UPVC double glazed window with view of the nearby Martello Tower and the sea, coved ceiling, recessed downlighters, radiator, opening through to the kitchen.
Modern Fitted Kitchen 10' X 6'10
With UPVC frosted double glazed window to side, range of contrasting cream wall-mounted store cupboards and black undercounter store cupboards and drawers, solid oak worktops with tiled splashbacks and concealed lighting over, inset stainless steel one and a half bowl sink/drainer with mixer tap over, inset four ring gas hob with extractor canopy over and electric oven under, integrated appliances including a fridge/freezer, washer/dryer and dishwasher, fitted high level microwave, wood flooring, recessed downlighters.
Bedroom 11'4 X 9'6
With rear aspect UPVC double glazed window looking onto communal gardens, recessed fitted floor to ceiling wardrobes with mirrored sliding doors, coved ceiling, radiator, door to en suite shower room.
En-Suite Shower Room
With UPVC frosted double glazed window, shower cubicle with bi-fold screen, wall hung wash hand basin with mixer tap over, WC with concealed cistern, fully tiled walls, tile effect flooring, chrome effect heated towel rail, extractor fan.
Bedroom 11'3 X 10'11
With rear aspect UPVC double glazed window looking onto communal gardens, fitted bedroom furniture comprising a single and double wardrobe with central dressing table and shelving over, coved ceiling, radiator.
Modern Bathroom 7'10 X 6'2
With UPVC frosted double glazed window, panelled bath with mixer tap and wall-mounted shower attachment over, wood effect shelf with inset wash hand basin and mixer tap over, WC with concealed cistern, cream store cabinets under and matching wall-mounted cabinets over, fitted mirror with downlighters over, tiled splashbacks, coved ceiling, wood effect flooring, extractor fan, chrome effect heated towel rail.
Outside:
There is allocated parking to the front, with each flat having an allocated space along with two visitors' parking spaces. A side gate opens to the well-tended communal gardens and bin store to the rear. The gardens have been attractively landscaped, being laid mostly to lawn with trees and shrub borders. The apartment has the use of a decked terrace and a garden shed, and has its own lock up store and a separate store cupboard.
Service Charge And Ground Rent:
We have been advised by our client that the current service charge including ground rent is £75.00 per month.
Lease (With Share Of Freehold):
We have been advised by our client that there is the remainder of a 125 Year Lease from 2009 (expiring 31/05/2134) along with a one third share in the freehold management company.
Property info
Flat 2, 55 Wear Bay Road Floorplan .Jpg View original

For more information about this property, please contact
Mapps Estates, TN29 on +44 1303 396169 * (local rate)
Disclaimer
Property descriptions and related information displayed on this page, with the exclusion of Running Costs data, are marketing materials provided by Mapps Estates, and do not constitute property particulars. Please contact Mapps Estates for full details and further information. The Running Costs data displayed on this page are provided by PrimeLocation to give an indication of potential running costs based on various data sources. PrimeLocation does not warrant or accept any responsibility for the accuracy or completeness of the property descriptions, related information or Running Costs data provided here.































.png)
