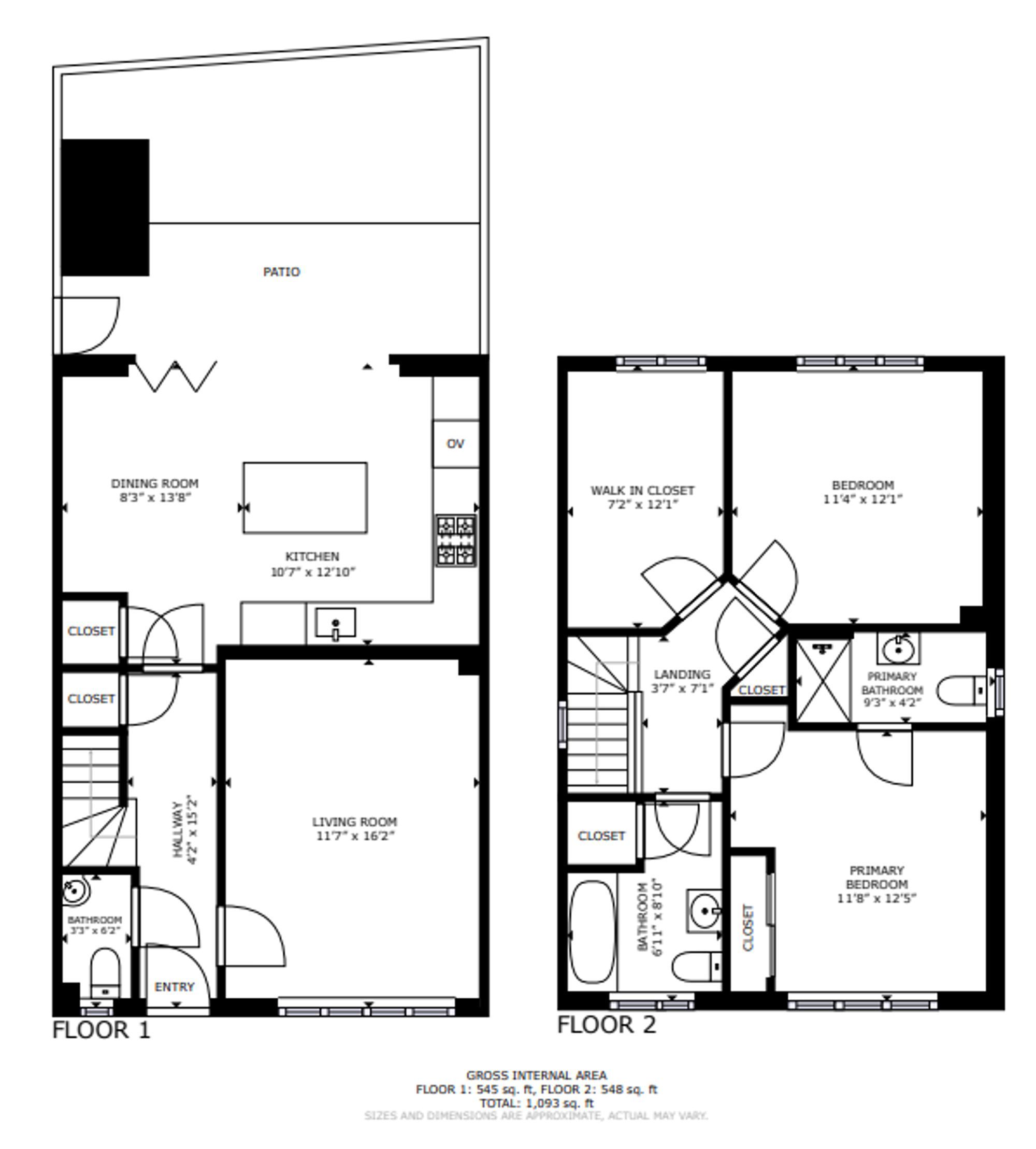Detached house for sale in Ambrose Avenue, Herne Bay CT6
* Calls to this number will be recorded for quality, compliance and training purposes.
Property features
- Two Years Old
- Immaculate Presentation Throughout
- Upgraded Warwick Style Home
- Three Bedrooms
- Sought After Spot On A Popular Development
- Driveway And Garage
Property description
Two-year-old beautifully presented and upgraded ‘warwick style’ three bedroom detached family home...
Miles and Barr are excited to present to the market this beautiful Three bedroom detached home located on the newer part of the well-established and highly sought after Redrow development, situated on Ambrose Avenue, Herne Bay, with lovely views out across a communal green space. Internally the home is comprised of a welcoming entrance hall with downstairs cloakroom, large light and airy lounge to the front, with the stunning kitchen diner offering ample room for a dining table as well as plenty of storage space and worksurface to the rear with modern island and bi-folding doors looking out on, and giving access to, the rear garden. Upstairs the home has three well-proportioned bedrooms, with an en-suite shower room to the main bedroom that has views out to the front.
The outside space is walled secure L-shaped garden, with patio area immediately outside the bi-folding doors, with the rest of the space being laid to lawn. There is a side gate to access the driveway with space for two to three cars depending on size, leading up to the large, detached garage that could easily be used as a gym or office space depending on individual requirements. Conveniently located, the development has excellent on-site recreation facilities including multi-sports centre and play areas, shop and easy access to major road networks and mainline railway station. The delightful Herne Bay seafront and town centre is about one mile away, along with a variety of primary schools and the well-regarded Herne Bay High School.
Please contact Sole agents Miles and Barr for more information or to organise your personal viewing appointment today.
Identification checks
Should a purchaser(s) have an offer accepted on a property marketed by Miles & Barr, they will need to undertake an identification check. This is done to meet our obligation under Anti Money Laundering Regulations (aml) and is a legal requirement. We use a specialist third party service to verify your identity. The cost of these checks is £60 inc. VAT per purchase, which is paid in advance, when an offer is agreed and prior to a sales memorandum being issued. This charge is non-refundable under any circumstances.
EPC Rating: B
Location
Herne Bay is a popular coastal town benefiting from a range of local amenities including retail outlets and educational facilities. There are also a good range of leisure amenities including rowing, sailing and yacht clubs along with a swimming pool, theatre and cinema. The mainline railway station (approximately 1 mile distant) offers fast and frequent links to London (Victoria approximately 85mins) as well as the high speed service to London (St Pancras approximately 87mins). The town also offers excellent access to the A299 which gives access to the A2/ M2 motorway network. The picturesque town of Whitstable is only 5 miles distant which also enjoys a variety of shopping, educational and leisure amenities including sailing, water sports and bird watching, as well as the seafood restaurants for which it has become renowned. The City of Canterbury is approximately eight miles distant with its Cathedral, theatre and cultural amenities, as well as benefiting from excellent public and state schools. The City also boasts the facilities of a major shopping centre enjoying a range of mainstream retail outlets as well as many individual shops.
Entrance
Leading to
Kitchen (5.75m x 3.90m)
Lounge (4.69m x 3.51m)
Wc (0.70m x 0.97m)
First Floor
Leading to
Bathroom (2.65m x 2.11m)
Bedroom (3.60m x 3.55m)
En-Suite (2.62m x 1.27m)
Bedroom (3.48m x 3.49m)
Bedroom (3.56m x 2.19m)
Parking - Garage
Parking - Driveway
Property info
For more information about this property, please contact
Miles & Barr - Herne Bay, CT6 on +44 1227 319145 * (local rate)
Disclaimer
Property descriptions and related information displayed on this page, with the exclusion of Running Costs data, are marketing materials provided by Miles & Barr - Herne Bay, and do not constitute property particulars. Please contact Miles & Barr - Herne Bay for full details and further information. The Running Costs data displayed on this page are provided by PrimeLocation to give an indication of potential running costs based on various data sources. PrimeLocation does not warrant or accept any responsibility for the accuracy or completeness of the property descriptions, related information or Running Costs data provided here.
























.png)

