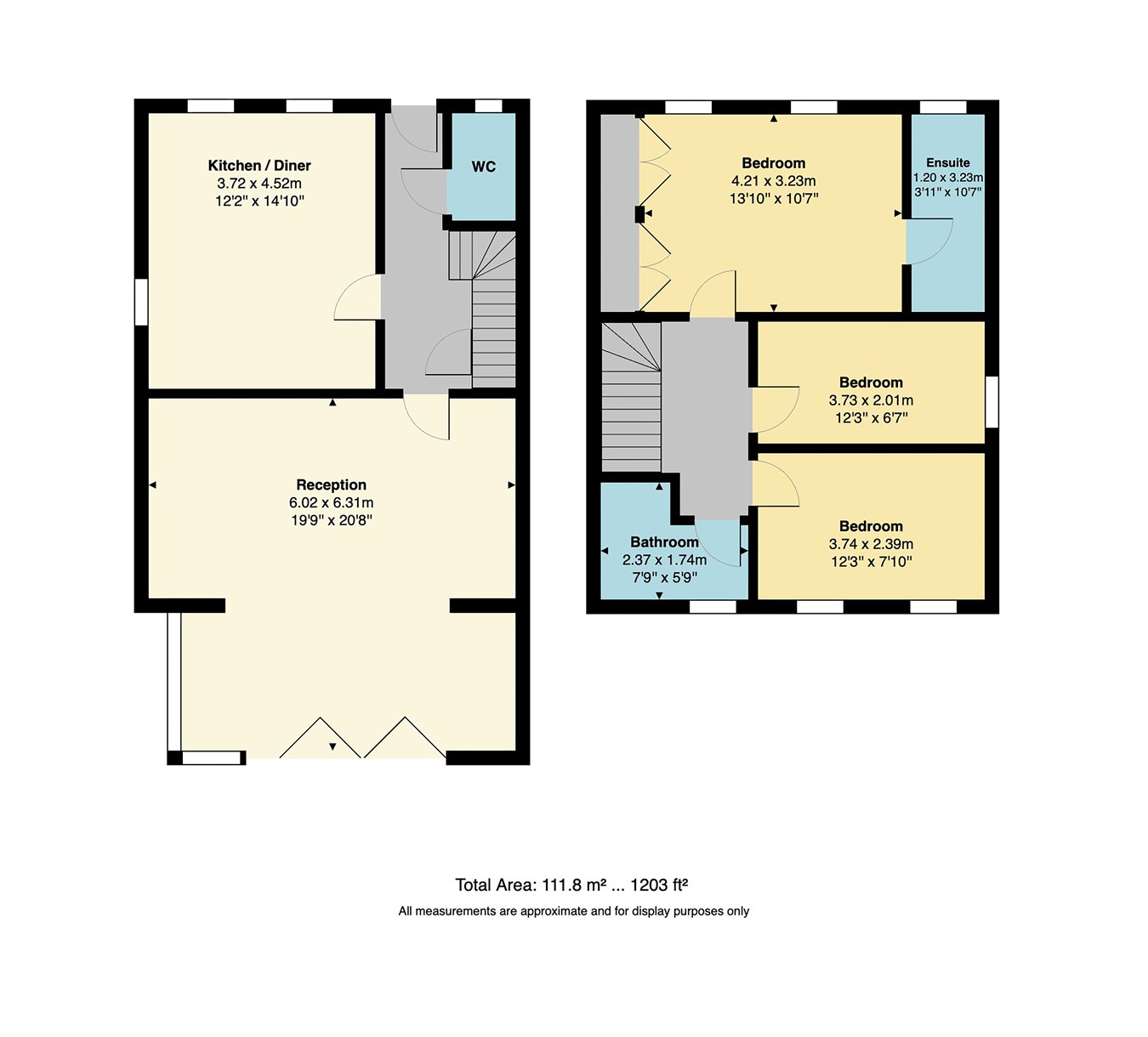Semi-detached house for sale in Jersey Farm Close, Herne Bay CT6
* Calls to this number will be recorded for quality, compliance and training purposes.
Property features
- Exclusive Development In Beautiful Herne Village
- Three Bedroom Family Home
- Off Road Parking
Property description
This desirable family home is just one of two bespoke houses built in 2015 on the site of a former dairy in the historic village of Herne. A striking property with high-end finish, points of particular note include underfloor heating to the ground floor, a stunning and stylish, newly fitted kitchen-breakfast room complete with appliances alongside a comfortable lounge with log burning stove enjoying an open plan arrangement to a stunning family room flooded with light having bi-fold doors to the garden. All the bedrooms are doubles, the primary bedroom boasting an en-suite shower room with a luxurious bathroom with spa bath. Externally, there is a sunny rear garden that was landscaped just a few years ago and has a super timber summer house. To the front of the house is parking for two vehicles.
Ground Floor
Reception Hall
Double glazed front entrance door, staircase to first floor.
Cloakroom
Wash hand basin set in vanity unit, low level WC, double glazed window to front.
Kitchen-Breakfast Room
Tastefully fitted kitchen that compliments the build comprising of a range of matching wall and base units in grey shaker style with attractive work surfaces, upturns, tiled splash back plus sink and drainer unit. Inset electric hob with extractor canopy over, integral double oven, space for American style fridge freezer, two double glazed windows to front and double glazed window to side. Subtle, concealed lighting. Space for table and chairs.
Lounge
Spacious lounge with beautiful Log burner stove, television point, open plan arrangement to:
Dining Room/Family Room
Bright and airy family room with double glazed bi-folding doors to rear leading to the garden.
First Floor
First Floor Landing
Radiator, skylight window, loft access.
Bedroom One
Two double glazed windows to rear, radiator, two built in double wardrobes.
En-Suite Shower Room
Walk in shower, wash hand basin set in vanity unit, low level WC, tiled flooring, partially tiled walls, double glazed window to rear.
Bedroom Two
Two double glazed windows to front, radiator.
Bedroom Three
Double glazed window to side, radiator.
Bathroom
Spa bath with shower over, wash hand basin set in vanity unit, low level WC, partially tiled walls, tiled flooring, double glazed window to front.
Outside
Front Garden
Open plan frontage.
Rear Garden
Enclosed rear garden, paved patio area, laid to lawn, mature trees and shrubs, side access.
Parking
Parking for two vehicles to the front of the property.
Council Tax Band C
Nb
At the time of advertising, these are draft particulars awaiting approval from our sellers.
Property info
For more information about this property, please contact
Kimber Estates, CT6 on +44 1227 319146 * (local rate)
Disclaimer
Property descriptions and related information displayed on this page, with the exclusion of Running Costs data, are marketing materials provided by Kimber Estates, and do not constitute property particulars. Please contact Kimber Estates for full details and further information. The Running Costs data displayed on this page are provided by PrimeLocation to give an indication of potential running costs based on various data sources. PrimeLocation does not warrant or accept any responsibility for the accuracy or completeness of the property descriptions, related information or Running Costs data provided here.


































.png)
