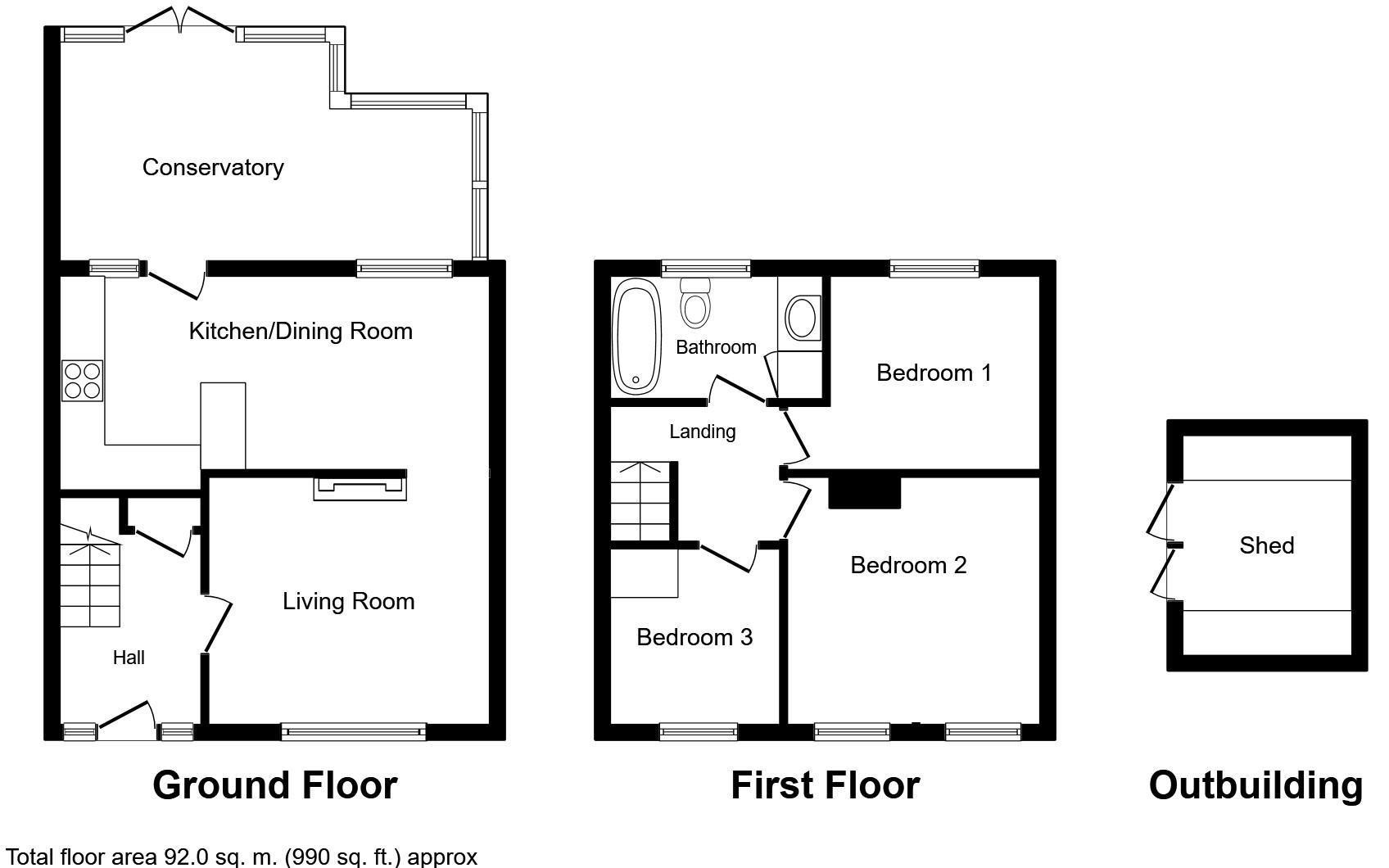Town house for sale in Haworth Avenue, Congleton CW12
* Calls to this number will be recorded for quality, compliance and training purposes.
Property features
- Spacious mid townhouse
- Three bedrooms
- Stylish dining kitchen
- Stunning bathroom
- Lounge and high quality conservatory with underfloor heating
- Gardens and driveway
- Stunning presentation start to finish
- Popular residential location
- Must be viewed
Property description
To see simply one of the best examples of this style of home, ensure that you watch our unmissable walk through video tour for the best media viewing experience!
This home is exceptional. It's stylish, luxurious and fun whilst delivering practical living and sleeping areas, it's a brilliant family home. Upon inspection, from end to end, this turn key property will have you grinning from ear to ear!
A credit to the owners, the home boasts a fabulous comprehensive dining kitchen, with an ultra stylish beautiful grey suite which is packed with quality appliances, features a large breakfast bar and a lovely dining area with a glazed external door opening out to the high quality conservatory with underfloor heating. The immaculate lounge is both cosy and stylish and is the perfect place to relax after entertaining in the kitchen! At the first floor there are three bedrooms plus a truly exceptional luxury bathroom suite. All of the above is complemented by a generous front driveway and lovely rear garden with outhouse.
Located in the popular and established Buglawton area of Congleton, it is close to local schools, shops, a park, canal and open countryside. Congleton Town Centre is just a short drive away and this area is convenient for Macclesfield/ Leek and Buxton commuting directions.
Hall
Living Room
Kitchen/ Dining Room (5.74m x 3.15m (18'10" x 10'4"))
Conservatory (4.47m x 2.64m (14'8" x 8'8"))
Stairs And Landing
Bedroom One (3.99m x 3.33m (13'1" x 10'11"))
Bedroom Two (3.53m x 2.59m (11'7" x 8'6"))
Bedroom Three (2.77m x 2.39m (9'1" x 7'10"))
Bathroom
Driveway
Rear Gardens
Property info
For more information about this property, please contact
Chris Hamriding Letting & Estate Agents, CW12 on +44 1260 607324 * (local rate)
Disclaimer
Property descriptions and related information displayed on this page, with the exclusion of Running Costs data, are marketing materials provided by Chris Hamriding Letting & Estate Agents, and do not constitute property particulars. Please contact Chris Hamriding Letting & Estate Agents for full details and further information. The Running Costs data displayed on this page are provided by PrimeLocation to give an indication of potential running costs based on various data sources. PrimeLocation does not warrant or accept any responsibility for the accuracy or completeness of the property descriptions, related information or Running Costs data provided here.
































.png)