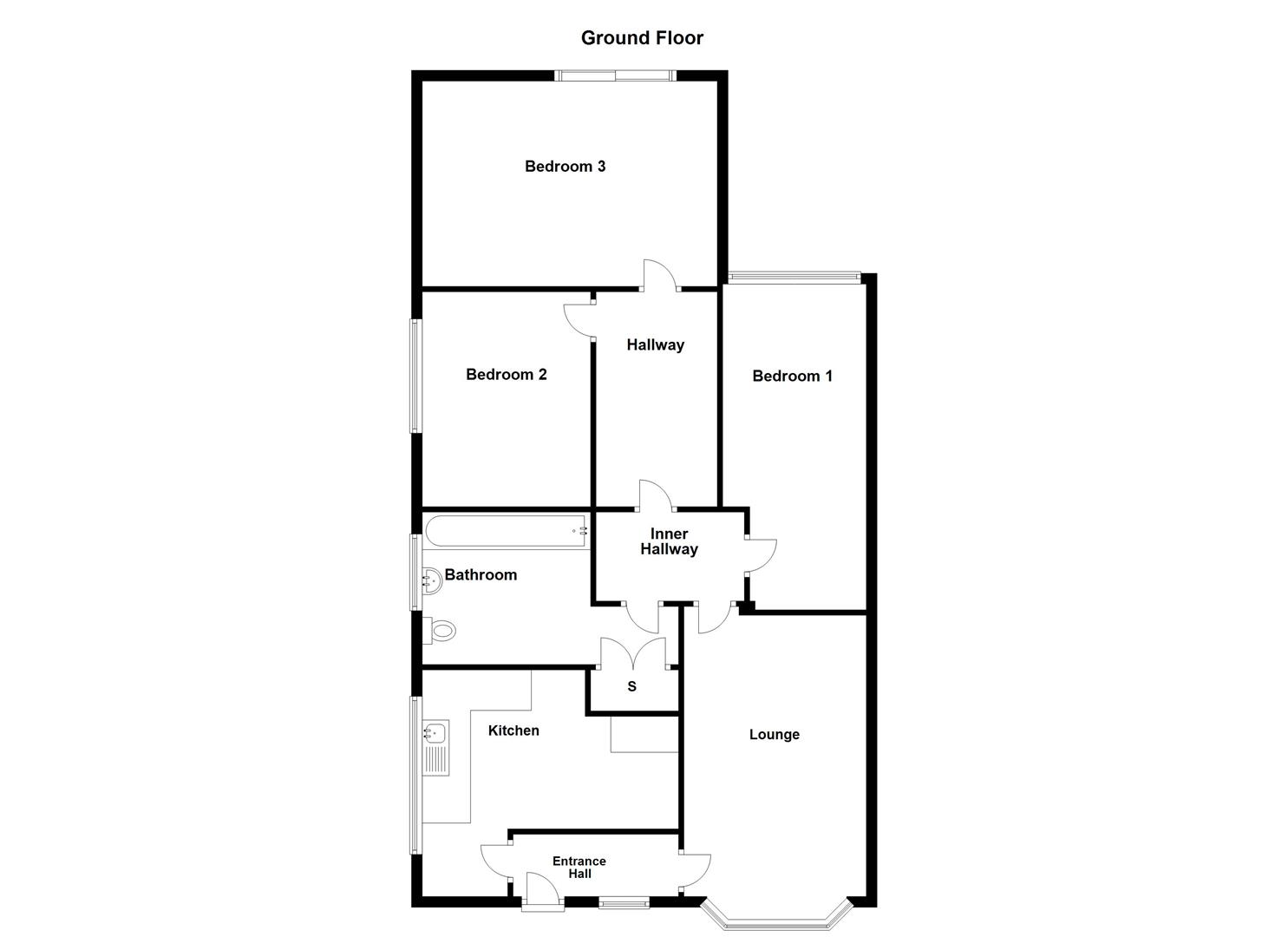Semi-detached bungalow for sale in Hollytree Drive, Gillow Heath, Stoke-On-Trent ST8
* Calls to this number will be recorded for quality, compliance and training purposes.
Property features
- Three Bedrooms Semi-Detached Bungalow.
- Semi Rural Location.
- Off Road Parking.
- Good Size Rear Garden.
- Close To Local Amenities.
- Stunning Walks Right On Your Doorstep.
Property description
Are you looking for a lovely Bungalow in a stunning, semi-rural location? Well, look no further!
Here at Carters it is our pleasure to welcome to the market this charming three bedroom, semi-detached Bungalow which is available to purchase with no onward chain.
This well loved home is situated within a quiet cul-de-sac, right in the heart of Gillow Heath and although in need of some selective modernisation, this lovely home is perfect for those who are looking to downsize and enjoy the tranquil life this beautiful Village has to offer.
This lovely home is positioned perfectly for those evening walks with access to Biddulph Valley Way right on your doorstep and the stunning Biddulph Grange Country Park a short drive away. Although nestled within a quiet community, the local shops and amenties including Doctors, Supermarkets, hairdressers and Country pubs are still just a small distance away with Biddulph town centre just a quick five minute drive from the property.
On entering the property there is an entrance hall which welcomes you into the bungalow with the kitchen leading off to the left and the living room to the right. Off from the living room there is an inner hall which provides access to the bathroom and the three bedrooms towards the rear of the property.
The exterior offers two beautiful gardens for you to enjoy, both of which are laid mainly to lawn whilst boasting borders with pretty flowers and shrubbery to add that pop of colour over the summer months. A tarmacadam driveway leads down the side of the property and provides ample off-road parking for a couple of vehicles.
Viewings are highly recommended to really appreciate this property.
Call the office to book your viewing today on .
Entrance Porch
UPVC double glazed window and door to the front elevation.
Kitchen (2.77m x 2.62m (9'01 x 8'07))
UPVC double glazed window to the side elevation.
A range of wall, drawer and base units with work surfaces which incorporate a stainless steel bowl sink with mixer tap and drainer. A freestanding oven and grill. Space and plumbing for washing machine and under counter fridge. Fully tiled walls. Radiator. Vinyl flooring.
Living Room (4.83m x 3.30m (15'10 x 10'10))
UPVC double glazed bay window to the front elevation.
A feature gas fireplace with traditional stone surround, a wooden mantle and tiled hearth. Radiator. TV point.
Inner Hallway
Loft access.
Bathroom
UPVC double glazed window to the side elevation.
A three piece suite comprising of a panel bath with a wall mounted shower, a pedestal wash basin and a low level WC. Fully tiled walls and vinyl flooring. Storage cupboard. Radiator.
Bedroom One (3.91m x 2.92m (12'10 x 9'07))
UPVC double glazed window to the rear elevation.
Radiator. TV point.
Bedroom Two (2.74m x 2.13m (9'00 x 7'00))
UPVC double glazed window to the side elevation.
Radiator. TV point.
Bedroom Three (2.84m x 2.41m (9'04 x 7'11))
UPVC double glazed sliding patio doors to the rear. Radiator.
Exterior
Welcoming you to the property there is a lovely front garden which is laid to lawn and bordered by pretty flowers and shrubbery. A tarmacadam driveway leads down the side of the property to provide off road parking for one or more vehicles.
To the rear there is a beautiful, tranquil garden which again is laid mainly to lawn with flower and shrubbery borders. A paved patio area provide the perfect spot to sit out and enjoy listening to bird song, long into the warm evenings.
Additional Information
We are led to believe that the property is Freehold and Council Tax Band B.
Property info
For more information about this property, please contact
Carters Estate Agents, ST8 on +44 1782 966410 * (local rate)
Disclaimer
Property descriptions and related information displayed on this page, with the exclusion of Running Costs data, are marketing materials provided by Carters Estate Agents, and do not constitute property particulars. Please contact Carters Estate Agents for full details and further information. The Running Costs data displayed on this page are provided by PrimeLocation to give an indication of potential running costs based on various data sources. PrimeLocation does not warrant or accept any responsibility for the accuracy or completeness of the property descriptions, related information or Running Costs data provided here.






























.png)
