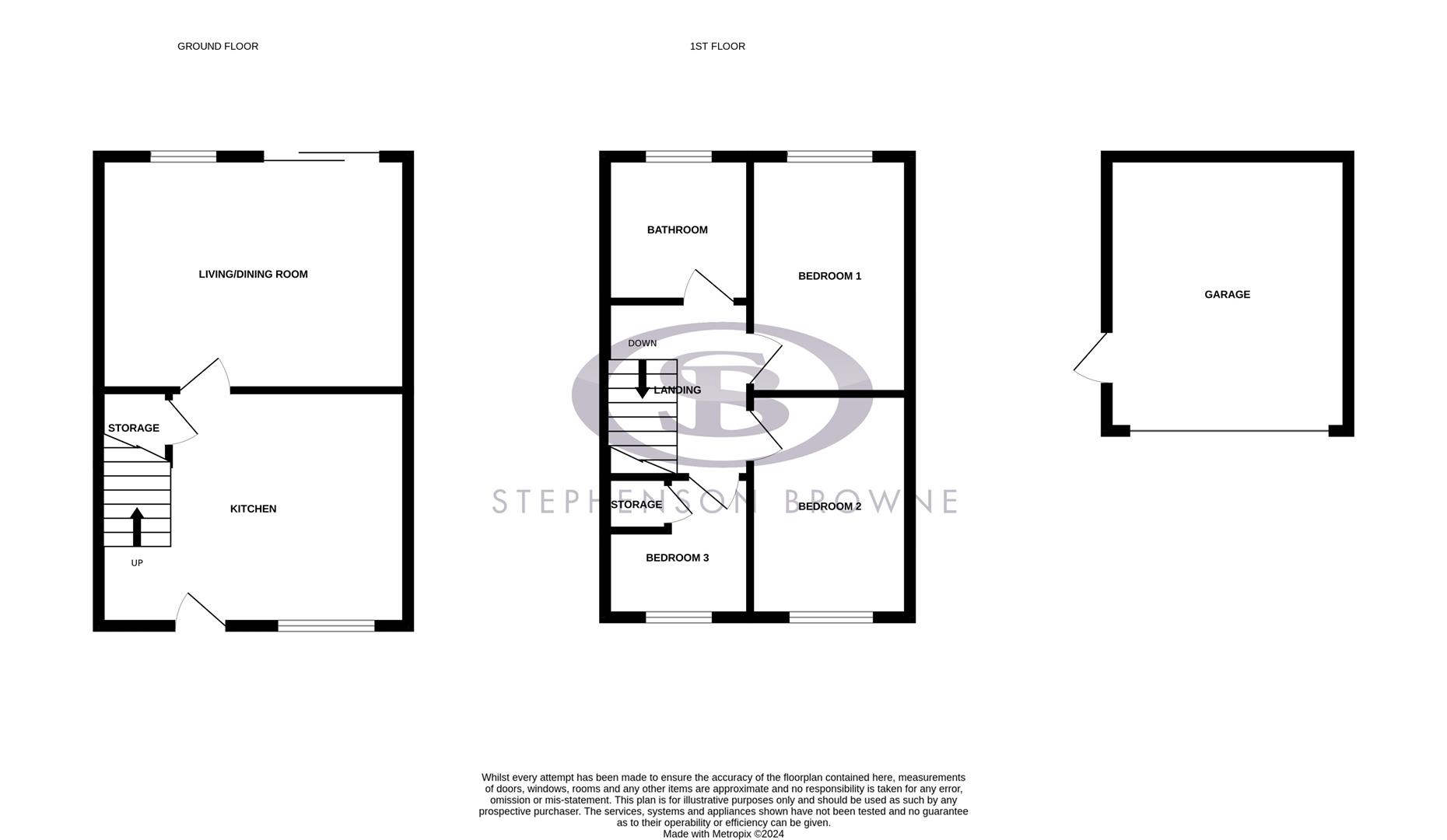Semi-detached house for sale in Cambridge Close, Biddulph, Stoke-On-Trent ST8
* Calls to this number will be recorded for quality, compliance and training purposes.
Property features
- No Onward Chain
- Three Bed Semi-Detached Perfect for ftb or Small Families
- Peaceful Cul-De-Sac Location
- Spacious Kitchen and Living/Dining Room
- Modern Three Piece Bathroom Suite
- Enclosed and Easy to Maintain Rear Garden
- Off Road Parking with Detached Garage
- Walking Distance from Local Amenities and Countryside Walks
Property description
Offered for sale with no onward chain!
Where to start with this well present three bedroom semi-detached home. Located in a popular, quiet residential area situated at the bottom of the cul-de-sac you have the scenic Biddulph Valley Way walk and Sandhole Playing fields on your doorstep as well as Biddulph Grange only 2 miles away. The other huge benefits of this property’s location are being within walking distance to Biddulph Town Centre offering a variety of amenities for your day to day needs, including Biddulph Leisure Centre and good schools close by.
Internally the property enjoys a fully fitted ‘U’ shape kitchen with built in appliances and additional space and plumbing to fit white goods, through from the Kitchen you will find the spacious and bright living/dining area featuring a wall fitted electric fire and sliding patio doors that lead out onto the rear garden. The first floor has recently been fitted with new carpets and offers three bedrooms and a main modern three-piece suite bathroom.
A brilliant sized plot, to the front of the property is a tarmac'd driveway with parking available for two vehicles which leads up to the detached single garage. A well maintained laid to lawn area is to either side of the drive with a paved patio leading up to the front door with side access available into the rear garden. To the rear is a paved patio and decked area perfect for outdoor seating which leads onto a tiered laid to lawn garden surrounded by mature bushes and trees.
An early viewing is highly recommended to appreciate what this lovely property has to offer!
Kitchen (4.33 x 2.76 max (14'2" x 9'0" max))
Fitted 'U' shape wooden kitchen comprising wooden wall and base units with granite effect work surface over, inset stainless steel sink with single drainer and mixer tap, built in electric oven with four ring gas hob and extractor over, ample plug sockets, space and plumbing for a washer, dryer, fridge and freezer, laminate wood effect flooring, two ceiling light fitting, central heating radiator, alarm security system, UPVC double glazed window to the front elevation and front entrance door, access into under stair storage and Living/Dining Room, stair access to first floor accommodation.
Living / Dining Room (4.31 x 3.77 (14'1" x 12'4"))
UPVC double glazed window and sliding patio door to the rear elevation, laminate wood effect flooring, ceiling light fitting, central heating radiator, wall fitted electric fire, fitted wall TV bracket, ample power points.
Landing
Access into all first floor accommodation, carpet flooring, ceiling light fitting, central heating radiator, power points.
Bedroom One (3.48 x 2.49 (11'5" x 8'2"))
UPVC double glazed window to the rear elevation, carpet flooring, ceiling light fitting, central heating radiator, wall fitted TV bracket, power points.
Bedroom Two (3.14 x 2.32 (10'3" x 7'7"))
UPVC double glazed window to the front elevation, carpet flooring, ceiling light fitting, central heating radiator, power points, wall fitted tv bracket, loft access (Loft is fully boarded, insulated and houses the boiler)
Bedroom Three (2.29 x 1.94 max (7'6" x 6'4" max))
UPVC double glazed window to the front elevation, carpet flooring, ceiling light fitting, central heating radiator, power point, access into built in storage.
Bathroom (1.91 x 1.75 (6'3" x 5'8"))
Three piece white suite with low level WC, hand wash basin with mixer tap, panel bath with a wall mounted shower and a glass screen, wall mounted heated towel radiator, vinyl tile effect flooring, ceiling light fitting, UPVC double glazed opaque window to the rear elevation.
Detached Garage
Up and over garage door, includes power and lighting.
Externally
The front of the property benefits a tarmac'd driveway providing space for two vehicles which leads up to the detached single garage. To either side of the drive is a well maintained laid to lawn area and pathway leading up to the front door. The rear garden houses a paved patio area, great for outdoor seating in the summer months and a tiered laid to lawn area surrounded by mature bushes and trees. Access is provided down the side of the property into the rear garden.
Tenure
We understand from the vendor that the property is freehold. We would however recommend that your solicitor check the tenure prior to exchange of contracts.
Need To Sell?
For a free valuation please call or e-mail and we will be happy to assist.
Property info
For more information about this property, please contact
Stephenson Browne - Congleton, CW12 on +44 1260 514023 * (local rate)
Disclaimer
Property descriptions and related information displayed on this page, with the exclusion of Running Costs data, are marketing materials provided by Stephenson Browne - Congleton, and do not constitute property particulars. Please contact Stephenson Browne - Congleton for full details and further information. The Running Costs data displayed on this page are provided by PrimeLocation to give an indication of potential running costs based on various data sources. PrimeLocation does not warrant or accept any responsibility for the accuracy or completeness of the property descriptions, related information or Running Costs data provided here.



























.png)

