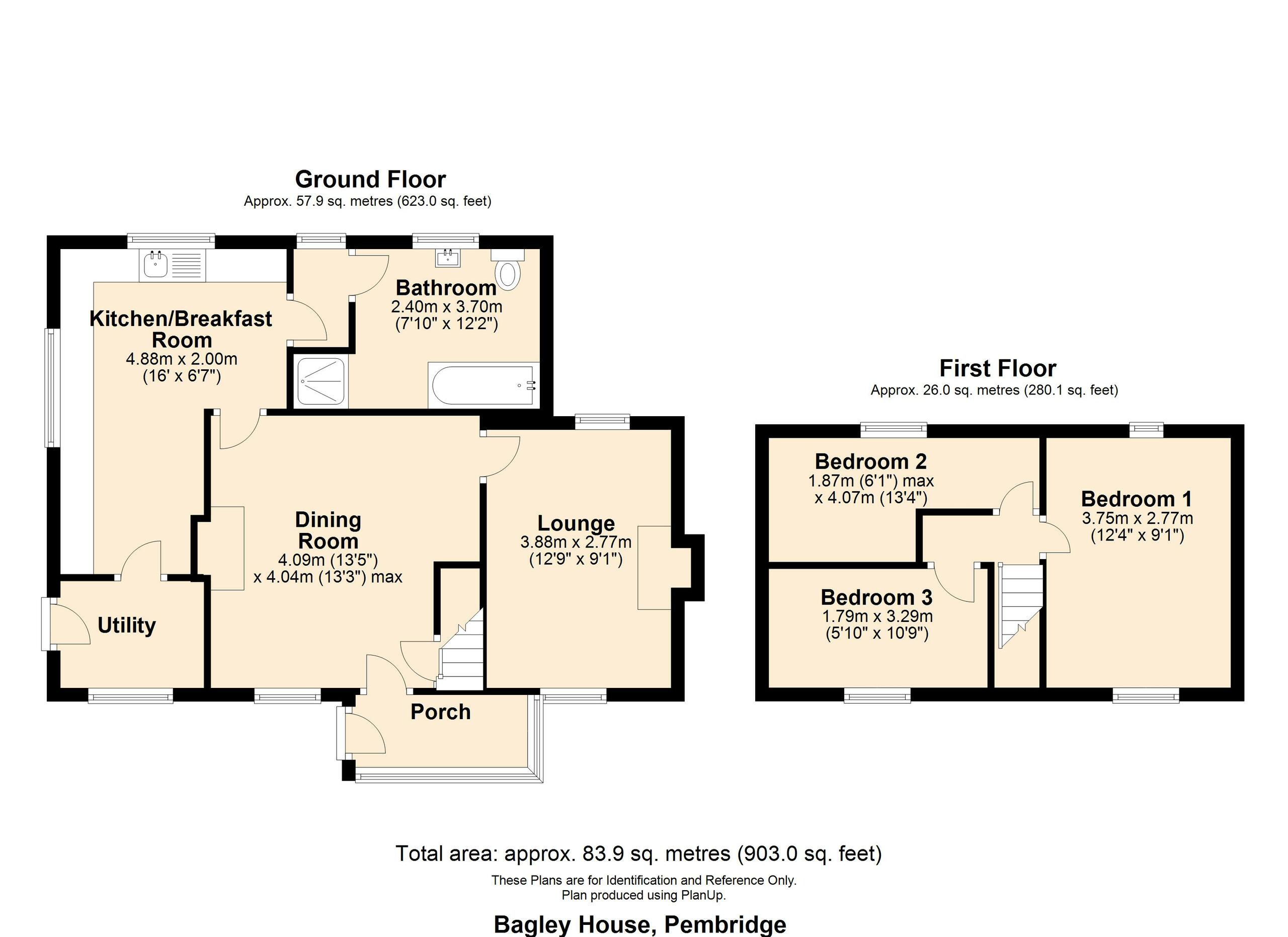Property for sale in Headlands, Pembridge, Leominster HR6
* Calls to this number will be recorded for quality, compliance and training purposes.
Property features
- Detached Country Cottage in Stunning Location
- Cottage with a Wealth of Character Features
- A Number of Useful Outbuildings Including
- Sat in Approximately 1.5 Acres of Formal Gardens, Paddock and an Orchard
- Ample Driveway Parking
Property description
Idyllic Private Rural Location | Detached Property with Lovely Gardens of Approx 1.5 Acres | Large Carport | Character Features | Own Private Driveway | Conservatory Addition
Located in a truly idyllic rural location on the corner of a no-through lane with just a scattering of neighbouring properties, positioned between the popular black and white villages of Dilwyn and Pembridge. Pembridge in particular offering a good range of village amenities including two public houses, a further restaurant, shop and tea room, highly sought after Primary School rated outstanding by ofsted, a Village Hall, Farm Shop and thriving local community. The popular market towns of Leominster (7 miles) and Kington (6 miles) offer a further range of amenities to include supermarkets, schooling, leisure facilities and good road and rail links to both the surrounding areas and nationwide.
Bagley House in located in a wonderful rural position and is situated on the corner of a private lane. The property is approached via a gated gravel driveway suitable for several vehicles and leads to a large open fronted carport. The property is accessed via a glazed wooden door and this leads in to a lovely porch which provides a vantage point to enjoy the outside space. A further door leads into the dining room which has plenty of character with exposed wooden timbers and log burner. From the dining room there is access to the good sized kitchen which is lovely and light with dual aspect windows. There are a range of wall and base units along with planned space for a washing machine, fridge freezer and oven/hob. There is also a small table and chairs. Off the kitchen is a useful utility area with a door providing access to the driveway. There is a bathroom downstairs comprising a low flush w/c, sink and a bath with shower over. The sitting room has a feature fireplace and dual aspect windows. Upstairs there are 3 bedrooms that are all accessed from the landing area.
Bagley House sits in approximately 1.5 acres and is divided into 3 very distinct and impressive areas. The formal gardens are mature and well kept. This area is mostly laid to lawn with an array of borders, mature hedging, trees and shrubs with a useful shed and greenhouse also. There is an adjoining grassed paddock with trees and a gate which then leads to a range of useful wooden out buildings and back round to the driveway and open fronted carport. There is also the orchard which extends down to the boundary with the neighbouring property and provides a large area to walk and enjoy.
Services & Expenditure Information
Tenure: Freehold
Services Connected: Oil fired central heating, Mains electricity, private water and drainage.
Council Tax Band: D
Broadband availability: Download 1000 Mbps upload 220 Mbps
Phone Coverage: 4g Available
Jackson Property Compliance
Consumer protection from unfair trading regulations 2008 (cpr) We endeavour to ensure that the details contained in our marketing are correct through making detailed enquiries of the owner(s), however they are not guaranteed. Jackson Property Group have not tested any appliance, equipment, fixture, fitting or service. Any intending purchasers must satisfy themselves by inspection or otherwise as to the correctness of each statement contained within these particulars. Any research and literature advertised under the material information act will have been done at the time of initial marketing by Jackson Property
Services & Expenditures advertised have been taken from and
Jackson Property may be entitled to commission from other services offered to the client or a buyer including but not limited to: Conveyancing, Mortgage, Financial advice and surveys.
Property info
For more information about this property, please contact
Jackson Property, HR6 on +44 1568 597236 * (local rate)
Disclaimer
Property descriptions and related information displayed on this page, with the exclusion of Running Costs data, are marketing materials provided by Jackson Property, and do not constitute property particulars. Please contact Jackson Property for full details and further information. The Running Costs data displayed on this page are provided by PrimeLocation to give an indication of potential running costs based on various data sources. PrimeLocation does not warrant or accept any responsibility for the accuracy or completeness of the property descriptions, related information or Running Costs data provided here.



































.png)