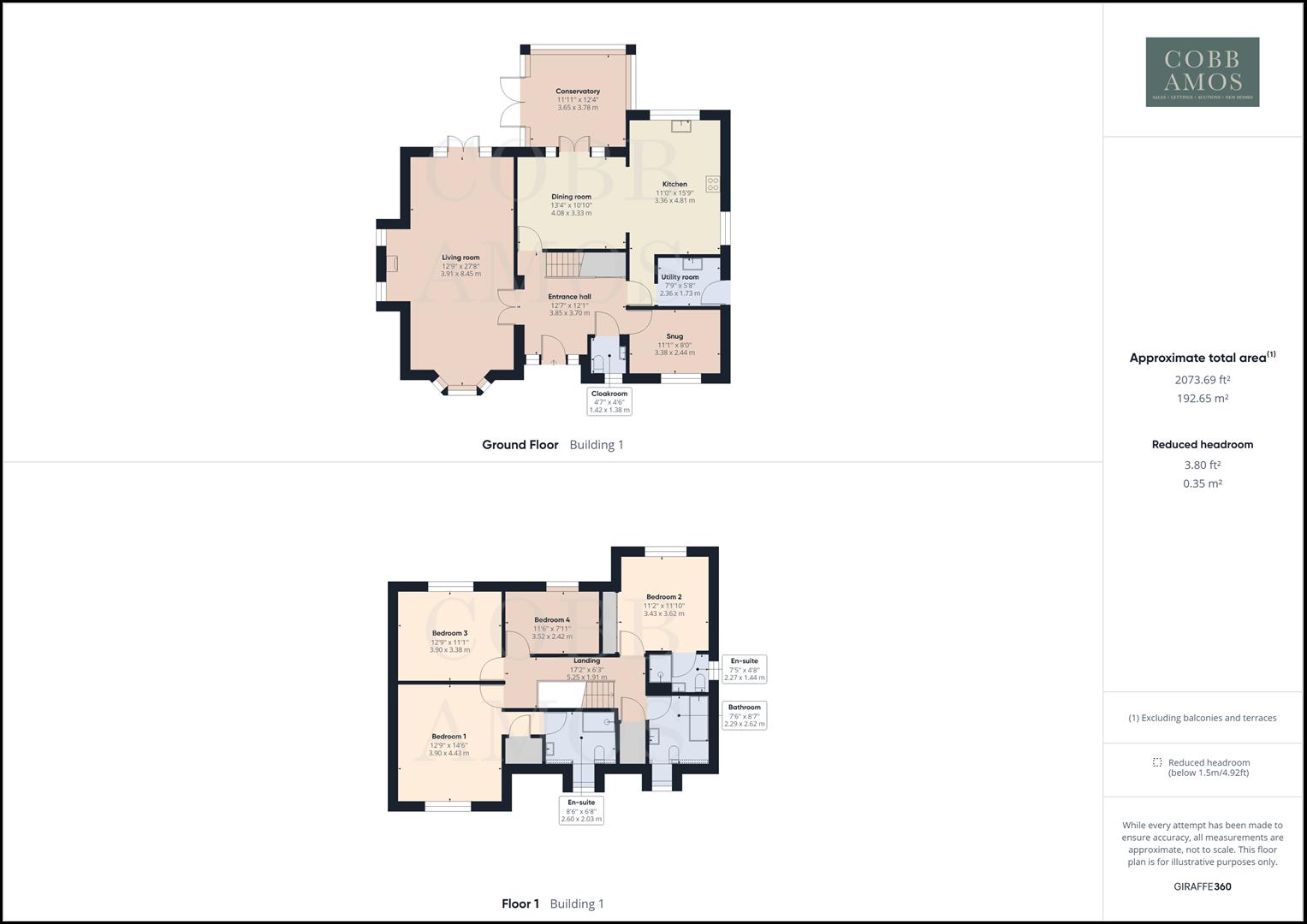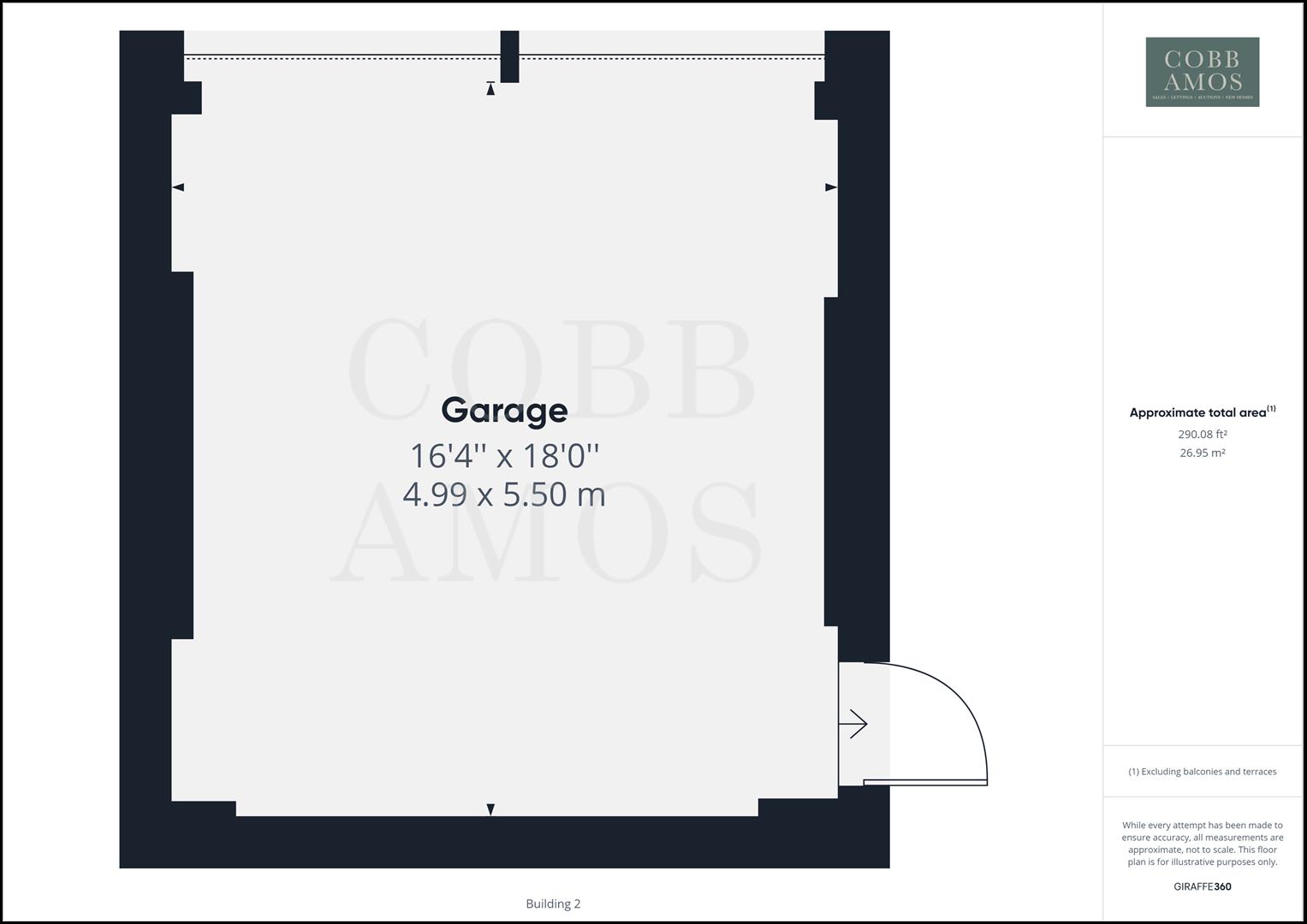Detached house for sale in Bateman Close, Shobdon, Leominster HR6
* Calls to this number will be recorded for quality, compliance and training purposes.
Property features
- Detached family home
- Four bedrooms, two en-suite
- Three reception rooms
- Gas heating, double glazing
- Fully enclosed garden
- Double garage
- Popular village location
Property description
A well appointed detached family home boasting four bedrooms and three reception rooms within the highly popular and well serviced village of Shobdon. The property has been well maintained and updated with an enclosed garden, detached double garage and driveway parking. Viewing is highly recommended.
Introduction
Situated within the desirable village of Shobdon is this executive four bedroom family home. The property has recently been updated and has accommodation comprising; entrance hall, living room, kitchen, dining room, conservatory, snug, cloakroom, four bedrooms, two en-suite and a family bathroom. In addition there is an enclosed rear garden, double garage and parking for two cars.
Property Description
The front door opens into the entrance hall where you are immediately greeted by light spacious accommodation which flows throughout the property. The entrance provides access to the primary rooms as well as the staircase to the first floor, under stairs cupboard, cloakroom which is fitted with a WC and basin and is spacious enough for decorative furniture. To the left, double doors open into the living room which is sizeable with triple aspect windows allowing natural light to flood the room and a feature fireplace creating a cosy focal point. From the entrance hall a door leads to the dining room which is a fantastic family area and has been opened up to the kitchen The room provides space for a large table and chairs as well as a sofa. The kitchen has been recently fitted with wall and base units which have wood effect worktops and an island where there are additional storage cupboards. There is an integrated fridge, dishwasher and a Neff eye level double oven with separate induction hob. There is a stainless steel sink which has a window above overlooking the garden. From the dining room double doors open to the conservatory which has triple aspect windows overlooking the garden including French doors which open to the patio, extending dining in the warmer months. This is ideal for sitting and relaxing in but also could be utilised as a hobby room with space for a desk and artist equipment. The utility room has additional units with a stainless steel sink and the boiler is housed here. There is space and plumbing for a washing machine, freezer and a door to the side which leads to the garden. The snug could also be used as a study or children’s play room and has a window to the front.
The staircase rises to the first floor landing which has a useful storage cupboard and access to the loft. Bedroom one is a double sized room with an en-suite which is fitted with a WC, basin and double shower cubicle. There is space for wardrobes and a dressing area providing additional storage space. Bedroom two is a double sized room with a window to the rear, built in wardrobes and an en-suite shower room which has a WC, basin and double shower cubicle. Bedroom three is a double room with a window to the rear. The fourth bedroom is a single and currently being used as a study and has a window to the rear. The family bathroom is fitted with a WC, basin and a bath.
Garden And Parking
The double garage has two up and over doors to each side. It is part boarded with light and power and a pedestrian door to the garden.
The front garden is laid to lawn with the driveway to the side which has parking for several cars. The rear garden faces south east and is fully enclosed by a fence. There is a large lawned area with flower bed borders which are stocked with a variety of trees, flowers and shrubs. From the conservatory is the patio which creates space for dining and entertaining in the warmer months. There is access to each side via a gate.
Services
All mains services are connected to the property.
Herefordshire Council Tax Band F
Location
The property is located in the heart of the well serviced village of Shobdon, situated in north Herefordshire surrounded by delightful rural views and within close proximity of the popular Wigmore High School. This village retains a sense of community and life, boasting a wealth of local amenities including a well stocked village shop, post office, church and primary school. Shobdon lies approximately 8 miles from the market town of Leominster where additional shopping and recreational facilities can be found.
Property info
Giraffe360_v2_Floorplan01_Auto_All.Png View original

Giraffe360_v2_Floorplan02_Auto_00.Png View original

For more information about this property, please contact
Cobb Amos, HR6 on +44 1568 597523 * (local rate)
Disclaimer
Property descriptions and related information displayed on this page, with the exclusion of Running Costs data, are marketing materials provided by Cobb Amos, and do not constitute property particulars. Please contact Cobb Amos for full details and further information. The Running Costs data displayed on this page are provided by PrimeLocation to give an indication of potential running costs based on various data sources. PrimeLocation does not warrant or accept any responsibility for the accuracy or completeness of the property descriptions, related information or Running Costs data provided here.



























.png)


