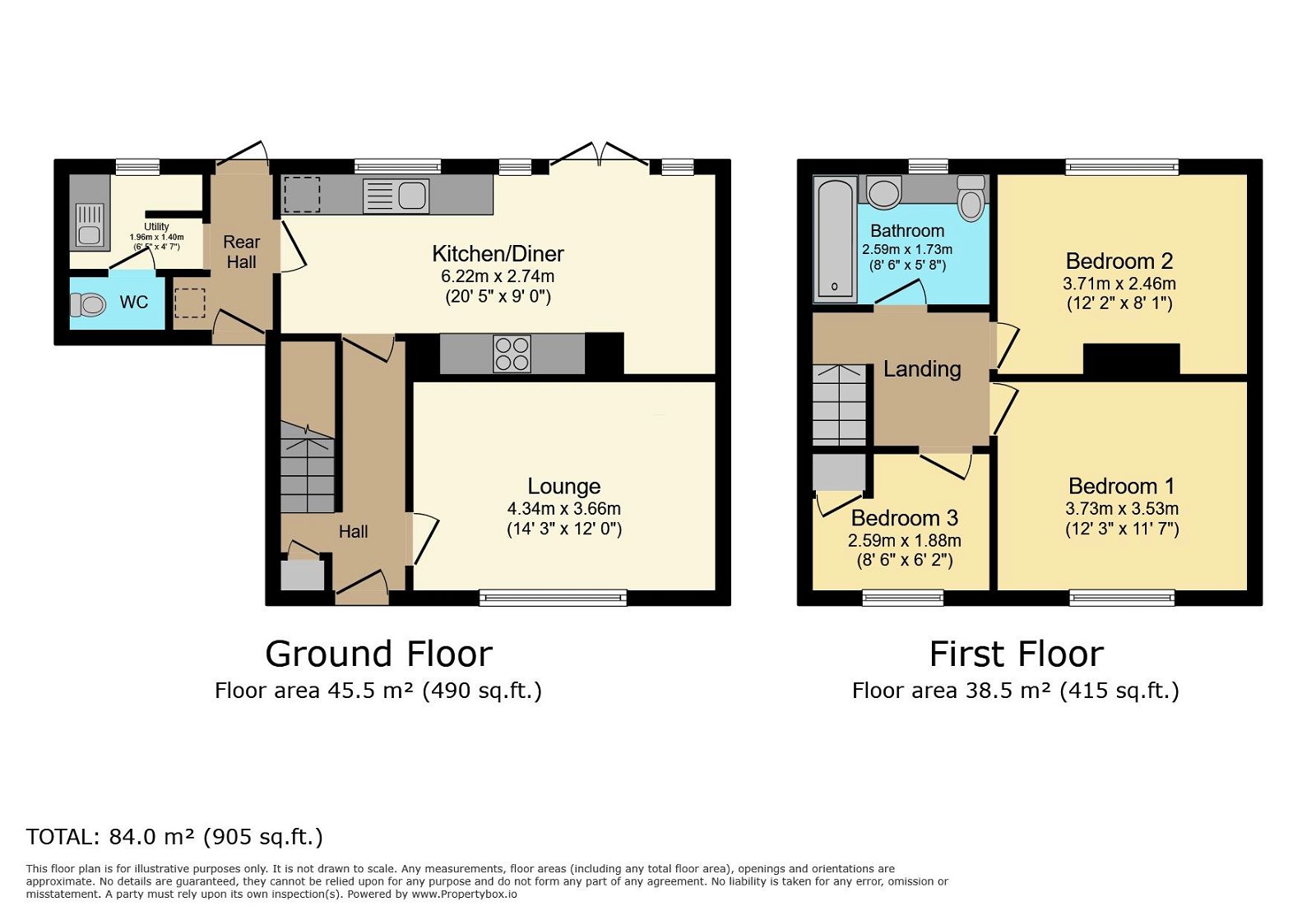Semi-detached house for sale in Alspath Road, Meriden, Coventry CV7
* Calls to this number will be recorded for quality, compliance and training purposes.
Property features
- Recently Renovated
- New Electrics, Plumbing & Boiler
- Perfect Family Home
- Sought After Location
- Excellent Transport Links
- School Catchments
- Close To Amenities
- Large Rear Garden
- Potential To Extend
- Off Road Parking
Property description
No onward chain - recently renovated including brand new electrics, boiler & plumbing - Edwards & Gray are delighted to present this immaculately presented three bedroom semi-detached home on Alspath Road, Meriden. This property has recently undergone full and extensive renovation and remodification to an excellent standard, including a re-wire, brand new plumbing and combi boiler. The ground floor of the property has been reconfigured, now offering a stunning kitchen/diner, side entrance hall, utility room, downstairs WC and plenty of space for appliances.
Situated on a quiet road in the heart of the sought after Meriden, this property offers the best of both peacefulness and convenience.
The location boasts excellent transport links via M42, M6, major a-roads, local bus routes and is approximately 3 miles to Birmingham International, making it ideal for commuters.
Alspath Road is also within catchment for several local schools.
Amenities are readily available via local shops in the village centre, local pubs including the highly rated Bulls Head and, supermarkets, Resorts World and Touchwood are a short commute.
The property comprises of:
Approach
The property is approached via stone driveway with block paved borders, giving access to side entrance and steps to open canopy porch with front door.
Hallway
Having double glazed composite front door, wood effect vinyl flooring, central heating radiator, light point to ceiling, double glazed window, under-stairs coat hooks and stairs to first floor.
Lounge (14'3'' x 12')
Having carpet flooring, central heating radiator, double glazed window with fitted shutter blinds, light point to ceiling and fireplace with tiling and wooden beam surround.
Kitchen/Diner (20'5'' x 9')
Having wood effect vinyl flooring, central heating radiator, double glazed windows, double glazed UPVC french doors, spotlights to ceiling, matching wall and base units, built in oven, hob and extractor, sink with drainer and space/plumbing for appliances.
Rear Hall
Having vinyl flooring, 2x double glazed UPVC doors giving front to rear access, strip light to ceiling and storage area.
Utility Room (8'5'' x 5'2'')
Having vinyl flooring, electric panel heater, double glazed window, strip light to ceiling, sink with drainer, base units and space for appliances.
WC
Having vinyl flooring, double glazed window, low level WC and enclosed light point to ceiling.
Rear Garden
Having composite decking area, slabbed pathway, slabbed area suitable for shed base, lawn with trees, shrubs and wood chipping borders and, wooden fence panel boundaries.
Bedroom One (12'3'' x 11'7'')
Having carpet flooring, central heating radiator, double glazed window with fitted shutter blinds and light point to ceiling.
Bedroom Two (12'2'' x 8'1'')
Having carpet flooring, central heating radiator, double glazed window with fitted shutter blinds and light point to ceiling.
Bedroom Three (8'6'' x 6'2'')
Having carpet flooring, central heating radiator, double glazed window with fitted shutters blinds, light point to ceiling and built in storage cupboard.
Family Bathroom
Having vinyl flooring, heated towel rail, double glazed window with fitted blind, spotlights to ceiling, bath with shower over and glass shower screen, sink, base units and built in low level WC.
The tenure of this property is Freehold.
Council tax band C.
We advise any prospective buyer consults a solicitor before agreeing to a sale.
Property info
For more information about this property, please contact
Edwards and Gray, B46 on +44 121 659 4601 * (local rate)
Disclaimer
Property descriptions and related information displayed on this page, with the exclusion of Running Costs data, are marketing materials provided by Edwards and Gray, and do not constitute property particulars. Please contact Edwards and Gray for full details and further information. The Running Costs data displayed on this page are provided by PrimeLocation to give an indication of potential running costs based on various data sources. PrimeLocation does not warrant or accept any responsibility for the accuracy or completeness of the property descriptions, related information or Running Costs data provided here.































.png)
