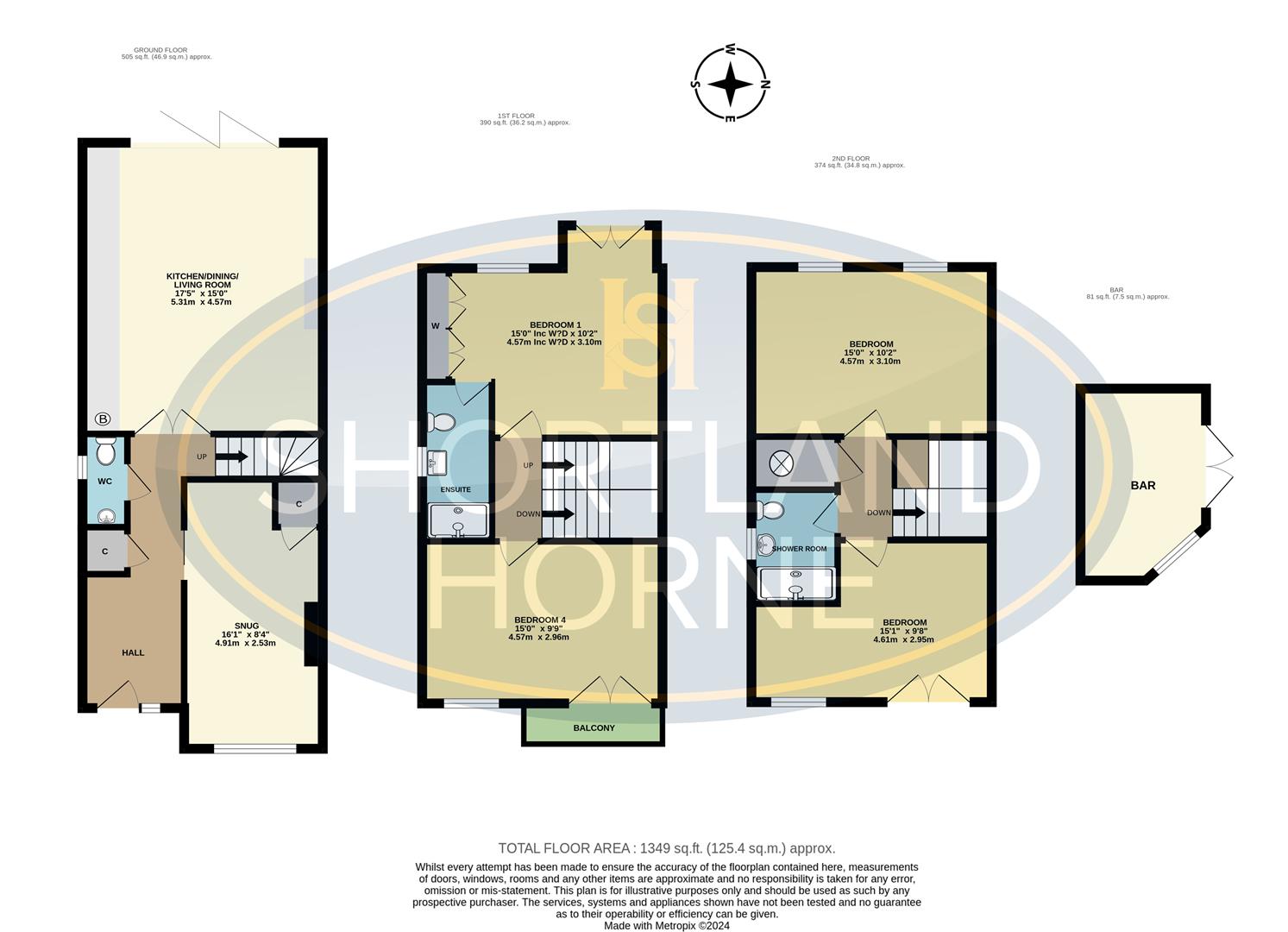End terrace house for sale in Hudson Vale, Bannerbrook Park, Coventry CV4
* Calls to this number will be recorded for quality, compliance and training purposes.
Property description
An immaculate, four bedroom Town house having a converted garage providing a lounge which means all the living arrangements can be on the ground floor.
Hudson Vale is located towards the rear of Bannerbrook Park and is ideal for commuters with the A45 a short distance away. The M42 and M6 plus Birmingham Airport are all within easy reach. Bannerbrook Park has a wide range of amenities, and the house is a short walk from a small parade of shops, including Post Office, Pharmacy, Cash Point, Spar, Amazon Lockers, Pet Shop, Fish and Chip Shop and a fantastic Curry House. There is a well equipped play area in the centre of the estate, which backs onto open fields, perfect for walks.
Bannerbrook Park is also close to local schools and nurseries, transport links and bus routes.
Enter through the composite door into the Entrance Hall with staircase rising to the first floor and doors off to the Downstairs Cloakroom, a very useful storage cupboard providing plumbing for a washing machine, a snug and the Kitchen/Dining room/Living Room. The owners have converted the garage to create a ground floor snug/lounge. The kitchen area is fitted with an extensive range of base and wall units having wooden worksurfaces and tiled splash backs, an integrated oven and space for other appliances. The Bi fold doors open up completely which would be fantastic in the summer months.
On the first floor you will be greeted by two double bedrooms with the back bedroom featuring en-suite facilities and a Juliet balcony the back bedroom having access to a balcony overlooking the green.
The top floor boasts a further two double bedrooms and a family shower room.
The frontage is blockpaved with a tarmacadam driveway to provide side by side parking for two vehicles with gated side access leading to the rear garden. The rear garden is fully enclosed and low maintenance with a decked area and access to a summer house which has been converted in to a bar.
Ground Floor
Entrance Hallway
Snug (4.90m x 2.54m (16'1 x 8'4))
W/C
Kitchen/Dining Room (5.31m x 4.57m (17'5 x 15'0))
First Floor
Lounge (4.57m x 2.97m (15'0 x 9'9))
Balcony
Bedroom One (4.57m x 3.05m (15'0 x 10'0))
En-Suite
Second Floor
Bedroom Two (4.60m x 2.95m (15'1 x 9'8))
Shower Room
Bedroom Three (4.57m x 3.10m (15'0 x 10'2))
Outside
Bar
Property info
For more information about this property, please contact
Shortland Horne, CV1 on +44 24 7688 0022 * (local rate)
Disclaimer
Property descriptions and related information displayed on this page, with the exclusion of Running Costs data, are marketing materials provided by Shortland Horne, and do not constitute property particulars. Please contact Shortland Horne for full details and further information. The Running Costs data displayed on this page are provided by PrimeLocation to give an indication of potential running costs based on various data sources. PrimeLocation does not warrant or accept any responsibility for the accuracy or completeness of the property descriptions, related information or Running Costs data provided here.









































.jpeg)
