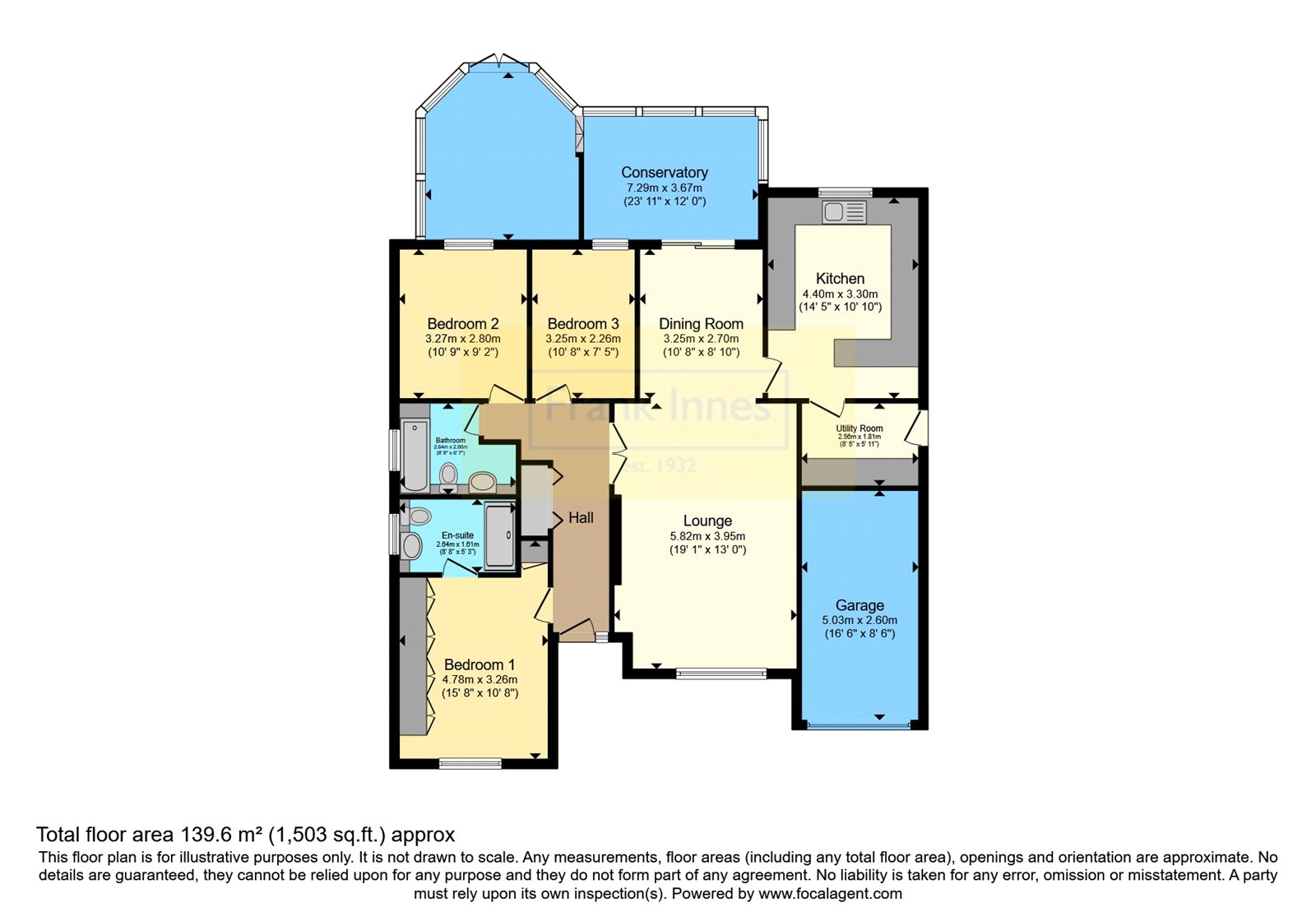Bungalow for sale in Bluebell Close, Stanton Hill, Sutton-In-Ashfield, Nottinghamshire NG17
* Calls to this number will be recorded for quality, compliance and training purposes.
Property features
- Stunning detached bungalow
- Lounge/dining room/conservatory
- Fitted breakfast kitchen and utility room
- Three bedrooms
- En-suite and family bathroom
- Blocked paved driveway and single garage
- Landscaped rear garden
- Cul-de-sac location
- Internal viewing is essential to appreciate!
Property description
Prepare to be captivated by the ultimate in luxurious living within this exquisite three double-bedroom bungalow, nestled within a serene cul-de-sac on the border with Derbyshire. A true embodiment of sophistication and style, this home boasts a plethora of high-end features that promise to elevate your living experience to new heights.
Upon entering, you are greeted by a grand entrance hallway that sets the stage for the elegance that awaits within. The lounge and dining room exude an air of refined comfort, perfect for both relaxation and entertaining guests. A highlight of this abode is the stunning conservatory, offering a seamless fusion of indoor-outdoor living, complete with seating and dining areas where you can bask in the beauty of your surroundings.
The heart of the home lies in the meticulously crafted fitted breakfast kitchen, adorned with quality fittings and integrated appliances that cater to the needs of even the most discerning chef. Adjacent, a convenient utility room adds to the functionality of the space, ensuring efficiency without compromising on style.
Prepare to be transported to a realm of tranquility in the master bedroom, where a stunning en-suite awaits, adorned with digitally enhanced tiles depicting the serene beauty of the ocean. This spa-like retreat promises moments of relaxation and rejuvenation like no other. A further fitted family bathroom offers additional luxury for residents and guests alike.
Prepare to be enchanted as you step into this magnificent home, where every detail has been carefully curated to provide the utmost in comfort, style, and sophistication. With its unparalleled blend of luxury and charm, this bungalow is sure to exceed even the most discerning buyer's expectations.
Beyond the interior, the exterior of the property is equally enchanting, with a block-paved driveway, single garage, and meticulously landscaped gardens to the rear. Whether it's hosting al fresco gatherings or simply unwinding amidst the beauty of nature, the outdoor space provides the perfect backdrop for creating cherished memories.
Don't miss the opportunity to experience the epitome of modern living – schedule your viewing today and prepare to be amazed.
Accommodation Details
Entrance Hallway
Having laminate flooring, loft access, fitted cupboards and single radiator.
Lounge (5.82m x 3.96m)
This stunning room comprises of laminate flooring, coving, spot lights, modern electric fire, double radiator, window to the front elevation and archway through to the.....
Dining Room (3.25m x 2.7m)
Having a laminate flooring, single radiator, coving, spot lights, patio doors through to the.....
Conservatory (7.67m x 3.94m)
This is much more than your average conservatory as it boasts its substantial size with a seating as well as a dining area, double and single radiators, laminate flooring, electric blinds and french doors to the rear garden.
Breakfast Kitchen (4.4m x 3.33m)
Have an excellent quality kitchen with a range of high and low cupboards and drawers with work tops over, integrated bosch oven, hob, extractor fan, dish washer and fridge freezer, single drainer sink unit with mixer taps, spot lights, breakfast bar, tiled floor, splash backs, single radiator and window to the rear elevation.
Utility Room (2.57m x 1.8m)
Having a range of high and low level cupboards and drawers with work tops over, splash backs, tiled floor, wall mounted baxi gas central heating combination boiler, single radiator and side access door.
Master Bedroom (3.96m x 3.23m)
Having a window to the front elevation, single radiator, coving and a range of fitted wardrobes.
En-Suite (2.64m x 1.6m)
Having a white three piece suite comprising of a double shower cubicle, wash hand basing set in a vanity unit and low level W.C, beautifully tiled floor and walls depicting digitally enhanced images of the sea, heated towel rail, window to the side elevation and spot lights.
Bedroom Two (3.25m x 2.8m)
Having a window to the rear elevation, fitted wardrobes, single radiator and coving.
Bedroom Three (3.25m x 2.26m)
Having a window to the rear elevation, single radiator and coving.
Family Bathroom (2.64m x 2m)
Having a white three piece suite comprising of a panelled bath, wash hand basin and low level W.C both set in a vanity unit, fitted cupboards, window to the side elevation and heated towel rail.
Outside
Parking is provided by a block paved driveway providing parking for approximately 5/6 vehicles leading to a single garage with an electric up and over door.
To the front of the property there are raised flower beds with established shrubs.
There is gated access to both sides of the property, one having a free standing shed.
Property info
For more information about this property, please contact
Frank Innes - Sutton-In-Ashfield, NG17 on +44 1623 355731 * (local rate)
Disclaimer
Property descriptions and related information displayed on this page, with the exclusion of Running Costs data, are marketing materials provided by Frank Innes - Sutton-In-Ashfield, and do not constitute property particulars. Please contact Frank Innes - Sutton-In-Ashfield for full details and further information. The Running Costs data displayed on this page are provided by PrimeLocation to give an indication of potential running costs based on various data sources. PrimeLocation does not warrant or accept any responsibility for the accuracy or completeness of the property descriptions, related information or Running Costs data provided here.





































.png)
