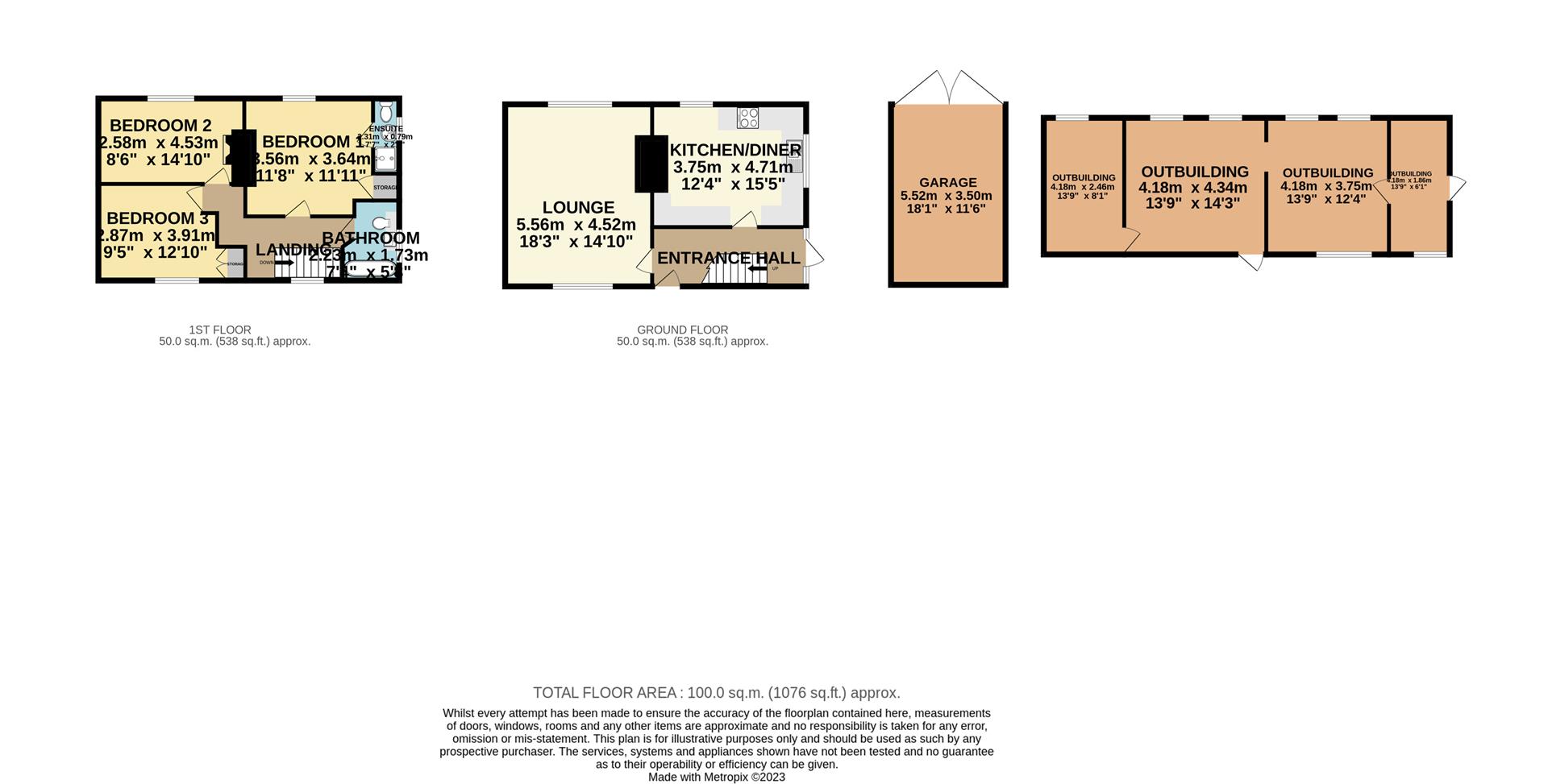Cottage for sale in Chesterfield Road, Tibshelf, Alfreton, Derbyshire DE55
* Calls to this number will be recorded for quality, compliance and training purposes.
Property features
- Located in a Semi Rural Village with Approx. 0.28 Of An Acre
- Workshops/Outbuildings to Rear
- 18'3 Lounge with Log Burner
- Three Double Bedrooms
- 14'11 Dining Kitchen with Log Burner
- Extensive Gardens, Patio & Pond
- Detached Garage and Driveway Parking For Several Cars
- Gas Central Heating - uPVC Double Glazing - Council Tax Band C
- Easy Access to M1 Motorway
- Outline Planning for Two Detached Dwellings
Property description
Superb development opportunity- cottage with outline planning**Outline planning application for the erection of two detached dwellings with associated parking & garden spaces and the provision of off-street parking**
Pinewood Properties are delighted to offer this lovely stone fronted spacious three double bedroomed end terraced cottage enjoying a highly regarded semi rural location set in approx. 0.28 of an acre. Being situated close by to local village amenities, well regarded schools, useful transport links and easy access to the M1 motorway, makes this property all the more attractive!
The accommodation downstairs comprises an entrance hall, 18'2 lounge with log burner and beams and an oak fitted dining kitchen with log burner. Upstairs has three double bedrooms, en-suite shower room to bedroom one and modern bathroom with white suite. To the front is a gated limestone chipped driveway providing car standing for several cars and a detached garage, feature paved patio area, two brick built outbuildings and large outbuilding sectioned into four rooms ideally suited for a wide range of uses. Mature gardens are mainly lawned with soft fruit area and feature a Koi carp pond. UPVC Double Glazing and Gas Central Heating.
More information can be found on Bolsover District Council Website: Planning number 22/00117/out
**please call Pinewood properties for more information or to book your viewing!**
Entrance Hall, Stairs And Landing
Lounge (5.56 x 4.42 (18'2" x 14'6"))
Kitchen Diner (4.71 x 3.75 (15'5" x 12'3"))
Bathroom (2.23 x 1.73 (7'3" x 5'8"))
Bedroom One (3.64 x 3.56 (11'11" x 11'8"))
Ensuite To Bedroom One (2.31 x 0.79 (7'6" x 2'7"))
Bedroom Two (4.53 x 2.58 (14'10" x 8'5"))
Bedroom Three (3.91 x2.87 (12'9" x9'4"))
Detached Single Garage (5.52 x 3.50 (18'1" x 11'5"))
Detached concrete block garage with wooden doors, lighting and power.
Large Outbuildings (12.41 x 4.18 (40'8" x 13'8" ))
Large outbuilding/store made up of four rooms.
Outside
To the side is a gated limestone chipping drive for several cars, concrete block detached garage, koi carp pond, two outbuildings and a large outbuilding/workshop. With mature fruit trees, shrubs and flowers and extensive lawn.
General Information
Tenure: Freehold
energy performance rating: D
total floor area: 1074.00 sq ft / 99.80 sq M
UPVC double glazing
Gas central heating and 2 X log burners
council tax band C
Disclaimer
These particulars do not constitute part or all of an offer or contract. While we endeavour to make our particulars fair, accurate and reliable, they are only a general guide to the property and accordingly, If there are any points which are of particular importance to you, please check with the office and we will be pleased to check the position.
Property info
For more information about this property, please contact
Pinewood - Chesterfield, S41 on +44 1246 398947 * (local rate)
Disclaimer
Property descriptions and related information displayed on this page, with the exclusion of Running Costs data, are marketing materials provided by Pinewood - Chesterfield, and do not constitute property particulars. Please contact Pinewood - Chesterfield for full details and further information. The Running Costs data displayed on this page are provided by PrimeLocation to give an indication of potential running costs based on various data sources. PrimeLocation does not warrant or accept any responsibility for the accuracy or completeness of the property descriptions, related information or Running Costs data provided here.





























































.png)

