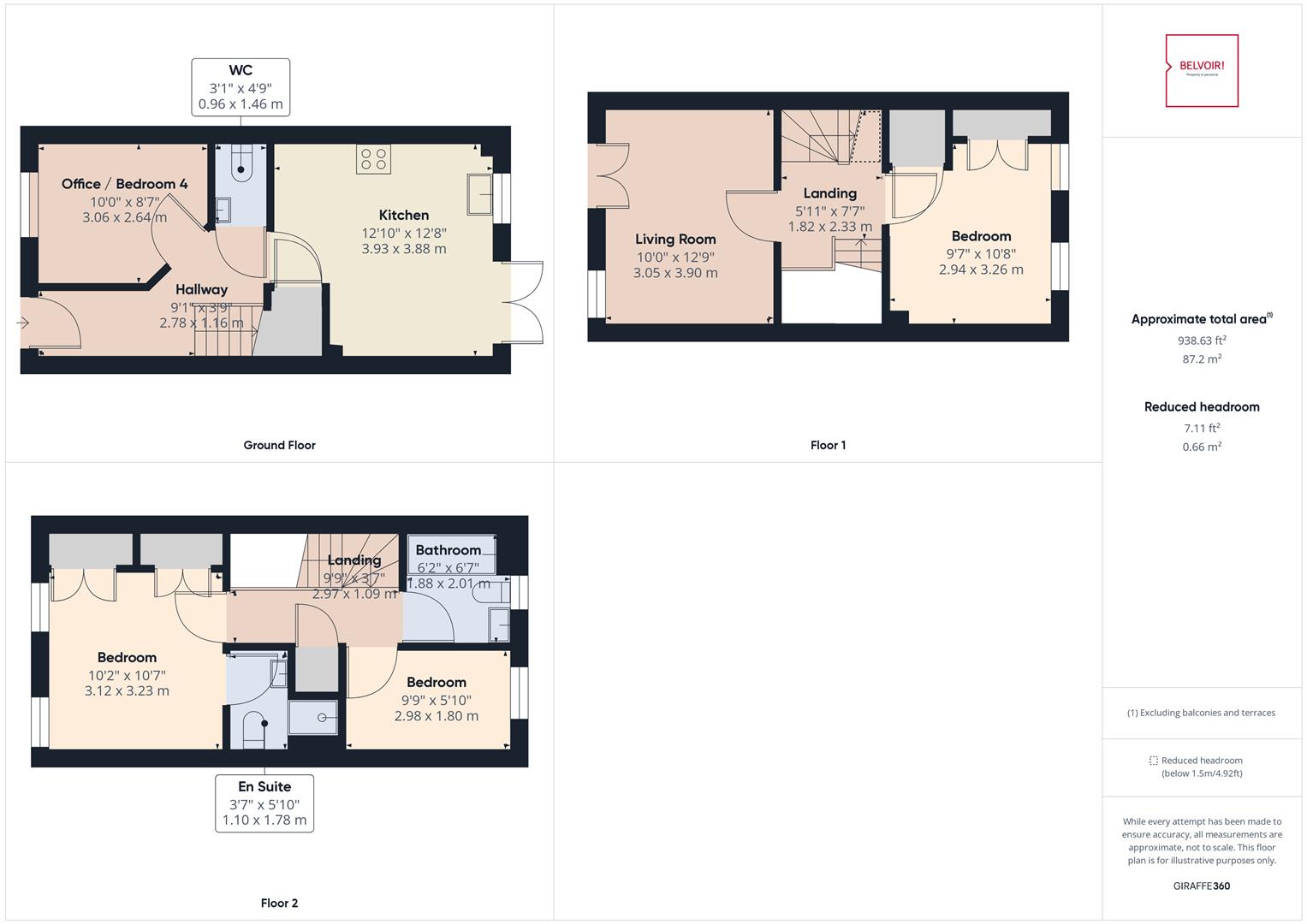Town house for sale in Warren Lane, Witham St. Hughs, Lincoln LN6
* Calls to this number will be recorded for quality, compliance and training purposes.
Property features
- Well Presented Town House
- Versatile Living Space
- Lounge with Juliette Balcony
- Spacious Kitchen / Diner
- Master Bedroom with En Suite
- Office / Bedroom Four
- South Facing Low Maintenance Garden
- Popular Village Location
- Garage and Parking
- Council Tax B
Property description
*** Guide Price £230,000 - £240,000 ***
Well presented three/four bedroom town house in the popular Witham St Hughs village. This modern town house offers flexible living, over three storeys perfect for a growing family, or if you just need more space. This popular location offers a range of local amenities all within walking distance including a primary school, shops and hairdressers. This comfortable home consists of an entrance hall, office/ bedroom 4, cloakroom, kitchen/ diner with patio doors to the enclosed rear garden, to the first floor is a lounge with Juliette balcony, and double bedroom with bult in wardrobes, on the top floor is the main bedroom with built in wardrobes and ensuite, another bedroom and family bathroom. The property benefits from UPVC double glazing and gfch and is cost efficient to run. With a low maintenance rear garden, separate garage and ample parking.
This is a property not to be missed
Entrance Hallway (2.78m x 1.16m (9'1" x 3'9"))
Enter the house from its set back position into a welcoming hallway. With wood flooring and stairs leading to the first floor. Radiator, ceiling light fittings, power and telephone point.
Office / Bedroom 4 (3.06m x 2.64m (10'0" x 8'7"))
This versatile room is currently an office but can be used as a double bedroom. Front aspect room with wooden flooring, radiator and TV point.
Cloakroom Wc (0.96m x 1.46m (3'1" x 4'9"))
White suite made up of a low level cistern WC and wash hand with vanity unit. Part tiles walls, radiator and extractor.
Kitchen/ Diner (3.93m x 3.88m (12'10" x 12'8"))
Spacious kitchen/ diner with a range of wall and base units in light wood with work tops incorporating a stainless steel one and half bowl sink and drainer, integrated washing machine and dishwasher with space for large fridge / freezer. Built in under counter oven with gas hob and cooker hood. Double glazed patio door to the rear garden. Under counter lighting and tiled splashback, with tiled flooring, also understairs storage.
1st Floor Stairs And Landing
Carpeted stairs to the first floor with under stair doors leading to the lounge and bedroom.
Living Room (3.05m x 3.90m (10'0" x 12'9"))
Light and spacious living room with a Juliette balcony overlooking the open grassed area to the front of the house. Laminate flooring, TV point and power points, Feature fireplace, ceiling light fitting and radiator.
Bedroom Two (2.94m x 3.26m (9'7" x 10'8"))
Large double room with two double glazed rear aspect windows, built in double wardrobe and under stair storage. Laminate flooring, radiator, power and TV point.
2nd Floor Stairs And Landing
Carpeted stairs to the second floor, with an airing cupboard on the landing and doors leading to two bedroom and the family bathroom
Main Bedroom (3.12m x 3.23m (10'2" x 10'7"))
Large double room with wooden flooring, two double glazed windows with front aspect. Two built in wardrobes, radiator and power and TV points, door leading to a en suite.
En Suite (1.10m x 1.78m (3'7" x 5'10"))
White suite comprising of a low level cistern WC, hand basin built in vanity unit and shower cubicle. Part tiled walls and vinyl flooring. Extractor fan and shaver point.
Family Bathroom (1.88m x 2.01m (6'2" x 6'7"))
White three piece suite consisting of a low level cistern WC, pedestal hand basin and panelled bath with shower over and half sail shower screen, obscure double glazed window and part tiled walls, and wooden flooring. Extractor fan and shaver point.
Bedroom Three (2.98m x 1.80m (9'9" x 5'10"))
Single room with double glazed rear aspect window. Laminate flooring, and access to the loft. Radiator.
Outside Space
To the rear is an enclosed low maintenance south facing garden with good size patio area and rest laid with artificial grass. Mature plants and shrubs to the boarders. There is a separate garage under the coach house providing a larger than average garage space, with parking in front, . To the front is a maintained large grass area with a low maintenance area with slate and planters and pots.
Witham St Hughs
This village is situated just off the A46 with easy access to the historic City of Lincoln and its world famous Cathedral, and the busy market town of Newark on Trent with its direct links to the A1 and east coast mainline to London Kings Cross. This ever-growing village built on the former RAF Swinderby, has plenty of local amenities, with a nursery and primary school, small supermarket, takeaway, vets and hairdressers. Local Secondary schools are in the local village of North Hykeham both with outstanding Ofsted reports and local Grammar schools nearby.
Good broadband connections offering Ultrafast speeds up to 1000 mbps and low flood risk.
Property info
For more information about this property, please contact
Belvoir - Nottingham Central, NG1 on +44 115 774 4407 * (local rate)
Disclaimer
Property descriptions and related information displayed on this page, with the exclusion of Running Costs data, are marketing materials provided by Belvoir - Nottingham Central, and do not constitute property particulars. Please contact Belvoir - Nottingham Central for full details and further information. The Running Costs data displayed on this page are provided by PrimeLocation to give an indication of potential running costs based on various data sources. PrimeLocation does not warrant or accept any responsibility for the accuracy or completeness of the property descriptions, related information or Running Costs data provided here.



























.png)
