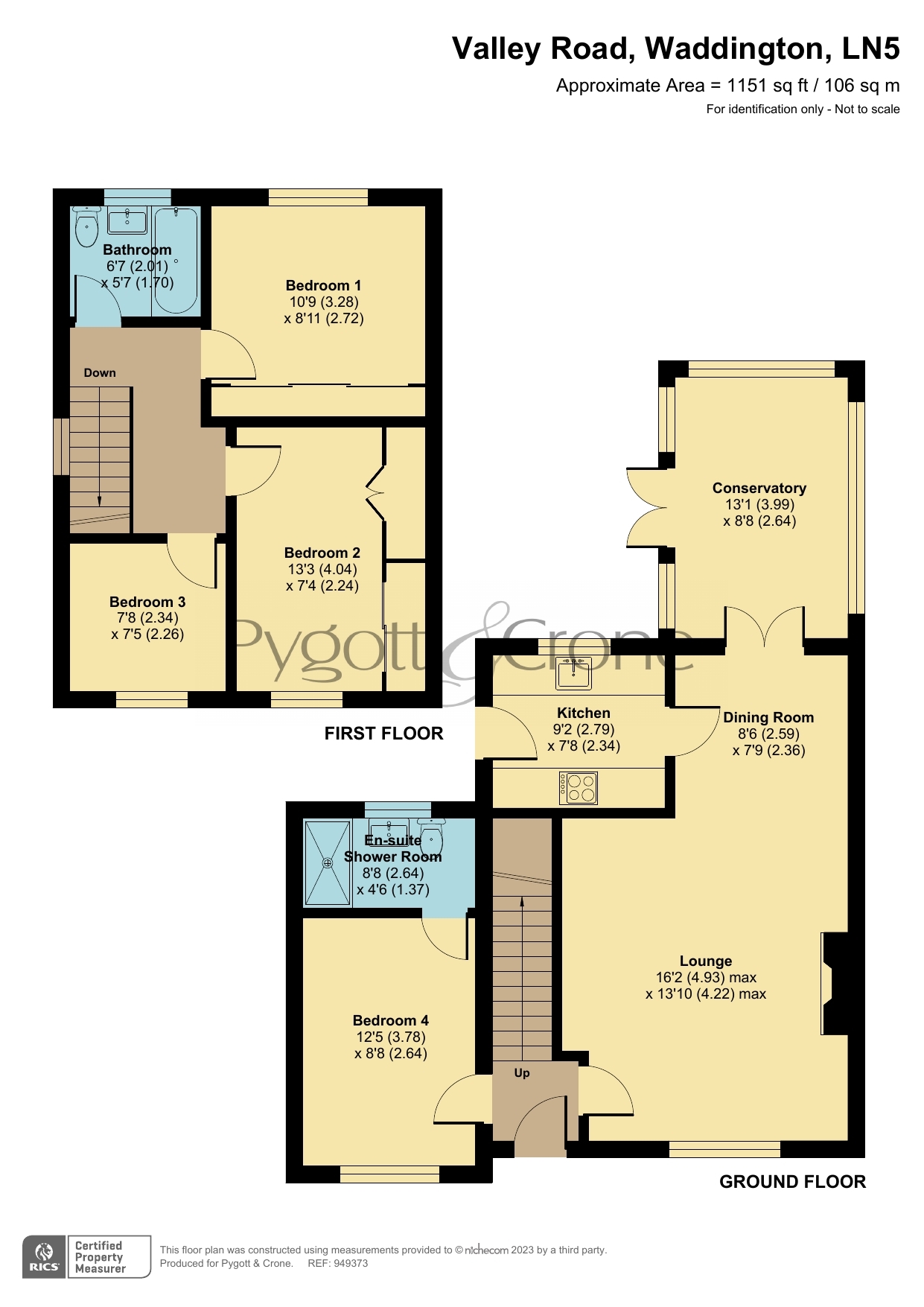Semi-detached house for sale in Valley Road, Waddington, Lincoln, Lincolnshire LN5
* Calls to this number will be recorded for quality, compliance and training purposes.
Property features
- Semi Detached Family Home
- 4 Bedrooms
- Modern Kitchen & Family Bathroom
- En-Suite
- Conservatory
- Driveway
- Garden With Sheltered Seating Area
- Sought After Village Location
- EPC Rating - D, Council Tax Band - B
Property description
A superb Family Home situated within the highly sought after village of Waddington which boasts great local amenities and transport links.
This Four Bedroom Semi-Detached House is presented to a high standard and offers light and spacious living accommodation briefly comprising; Entrance Hallway, Living Room, Dining Room, Fitted Kitchen, Conservatory and Bedroom 4 which also offers an En-Suite Shower Room.
First floor having access to the Family Bathroom and three further Bedrooms.
Externally the property enjoys a driveway with a gate leading to the rear where there is an enclosed garden with sheltered seating area for the purchaser to enjoy.
Waddington is a well-serviced village with a range of amenities within easy reach including popular Pubs, Food Stores and Pharmacy to name a few.
Viewing is highly recommended to avoid missing out.
Agent's Note: We have been advised by the vendor that the property is currently let on an AST at £995 pcm; the landlord is willing to serve the tenants with a Section 21 Notice after a sale has been agreed if required. The buyer will need to confirm with their solicitor regarding vacant possession and dates.
Hall
Living Room
4.93m x 4.22m - 16'2” x 13'10”
4.93m x 4.22m
max x max
Dining Room
2.59m x 2.36m - 8'6” x 7'9”
Conservatory
3.99m x 2.64m - 13'1” x 8'8”
Kitchen
2.79m x 2.34m - 9'2” x 7'8”
Bedroom 4
3.78m x 2.64m - 12'5” x 8'8”
En-Suite
2.64m x 1.37m - 8'8” x 4'6”
First Floor Landing
Bedroom 1
3.28m x 2.72m - 10'9” x 8'11”
Bedroom 2
4.04m x 2.24m - 13'3” x 7'4”
Bedroom 3
2.34m x 2.26m - 7'8” x 7'5”
Bathroom
2.01m x 1.7m - 6'7” x 5'7”
Property info
For more information about this property, please contact
Pygott & Crone - Lincoln, LN2 on +44 1522 397809 * (local rate)
Disclaimer
Property descriptions and related information displayed on this page, with the exclusion of Running Costs data, are marketing materials provided by Pygott & Crone - Lincoln, and do not constitute property particulars. Please contact Pygott & Crone - Lincoln for full details and further information. The Running Costs data displayed on this page are provided by PrimeLocation to give an indication of potential running costs based on various data sources. PrimeLocation does not warrant or accept any responsibility for the accuracy or completeness of the property descriptions, related information or Running Costs data provided here.


























.png)