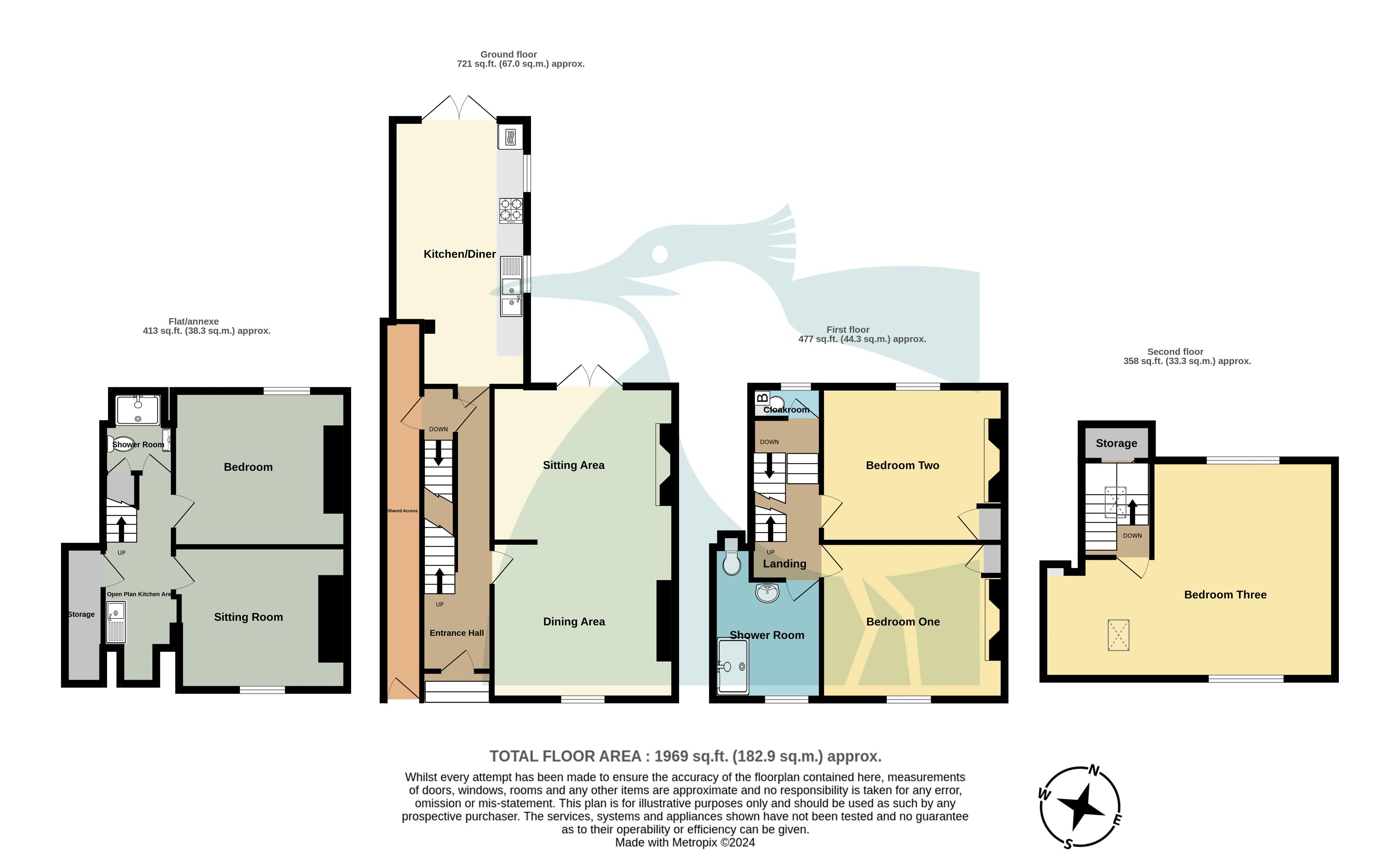Terraced house for sale in Park Street, Deal CT14
* Calls to this number will be recorded for quality, compliance and training purposes.
Property description
An elegantly designed Victorian family home, spanning four floors, conveniently situated in Deal town centre just a stones throw from the seafront, offering a stylish presentation.
Dining area, sitting area, kitchen/diner, cloakroom, shower room, three bedrooms. Self contained apartment: Sitting room, bedroom, open plan kitchen area, shower room. Rear garden. EPC Rating: D
Situation
Park Street is situated in an attractive and convenient location in the High Street, where Deal's rich history can still be discovered in its winding streets and alleys. Other areas of interest include a Tudor Castle and the traditional seafront with its pier and promenade offering a flat seven mile stretch from Kingsdown to Sandown and across the sand dunes of Sandwich Bay. Two supermarkets are on your doorstep (see photo online for updated street scene) and the town centre itself is just around the corner, comprising an eclectic mix of individual shops, galleries, bars and cafes, mixed in with some essential high street multiples and an extremely popular weekly market. Rail services are available from Deal station only a short walk away and are inclusive of the Javelin high speed link to London St Pancras.
The Property
This elegantly spacious mid-terrace Victorian family home has been excellently updated resulting in beautifully presented, light and versatile rooms with stylish interiors whilst retaining its character features. The property is arranged over four floors whereby the ground floor consists of an entrance hallway leading to two principal open plan reception rooms with a dining area to the front with beautiful sash window, and sitting area to rear, with French doors to a secluded patio area, attractive centralised log burner and original wood flooring throughout. A spacious and very well presented kitchen/diner is located to the rear of the property with ample storage and attractive French doors filling the space with natural light, giving access to the garden. The lower ground floor has recently been professionally tanked (with associated warranties) and converted to provide a self-contained flat with independent access via the side entrance to the street, ideal for dual living or an additional income stream. Luxury vinyl tiling and underfloor heating run throughout the open plan kitchenette (presently a utility area), sitting room, bedroom and shower room. There is also a good sized storage area/laundry. To the first floor, off the half landing, is a cloakroom whilst two double bedrooms, both with beautiful original fireplaces, occupy the remainder of the first floor along with an elegantly designed shower room suite. A further double bedroom lies to the second floor boasting a bright and airy feel with dual aspect windows.
Dining Area (13' 11'' x 11' 11'' (4.24m x 3.63m))
Sitting Area (13' 11'' x 11' 10'' (4.24m x 3.60m))
Kitchen/Diner (20' 3'' max x 9' 10'' (6.17m x 2.99m))
First Floor
Bedroom One (12' 10'' plus recess x 12' 0'' (3.91m x 3.65m))
Bedroom Two (12' 9'' plus recess x 11' 11'' (3.88m x 3.63m))
Shower Room (9' 1'' x 8' 3'' (2.77m x 2.51m) plus 3' 4'' x 2' 6'' (1.02m x 0.76m))
Cloakroom (5' 5'' x 3' 0'' (1.65m x 0.91m))
Second Floor
Bedroom Three (L-shaped 22' 5'' max x 16' 7'' max (6.83m x 5.05m))
Flat/Annexe
Open Plan Kitchen Area (13' 3'' x 5' 1'' (4.04m x 1.55m) plus recess.)
Storage (10' 3'' x 2' 7'' (3.12m x 0.79m))
Shower Room (6' 3'' x 5' 0'' (1.90m x 1.52m))
Sitting Room (13' 2'' x 10' 10'' (4.01m x 3.30m))
Bedroom (13' 1'' x 10' 11'' (3.98m x 3.32m))
Outside
To front steps lead up to the front door whilst a door to side gives both shared sheltered access to the property and independent access to the lower ground floor. The rear garden is of a considerable size and divided into three areas, with two paved seating areas separated by a central lawn bordered by mature shrubs and trees and enclosed by a charming brick wall. A timber shed is tucked away to the far rear.
Services
All mains services are understood to be connected to the property inclusive of gas central heating.
Property info
For more information about this property, please contact
Colebrook Sturrock, CT14 on +44 1304 357992 * (local rate)
Disclaimer
Property descriptions and related information displayed on this page, with the exclusion of Running Costs data, are marketing materials provided by Colebrook Sturrock, and do not constitute property particulars. Please contact Colebrook Sturrock for full details and further information. The Running Costs data displayed on this page are provided by PrimeLocation to give an indication of potential running costs based on various data sources. PrimeLocation does not warrant or accept any responsibility for the accuracy or completeness of the property descriptions, related information or Running Costs data provided here.







































.png)