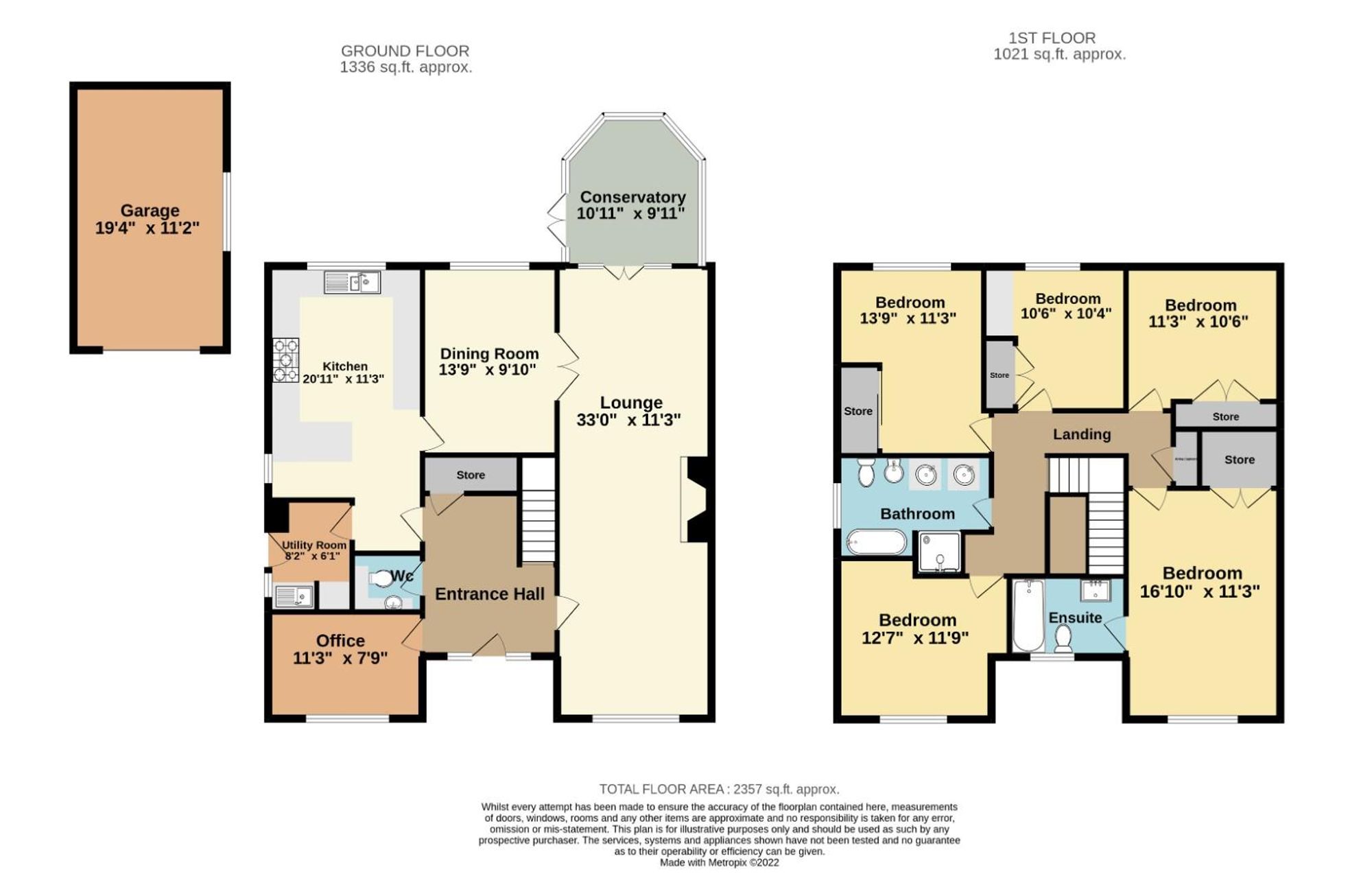Detached house for sale in The Maltings, Walmer CT14
* Calls to this number will be recorded for quality, compliance and training purposes.
Property features
- Good-Sized Plot
- En-suite Bedroom
- Five Bedrooms
- New Condensing Boiler
- Superbly Presented Detached Family Home
- Driveway and Detached Garage
- Well-Designed Layout
Property description
A superbly presented detached family home, individually built for the owners in 1999.
Situated in a quiet cul-de-sac of seven individually designed detached houses near to the edge of Walmer.
The property has a well-designed layout of considerable proportions and is offered to the market with no onward chain.
Upon arrival, you are welcomed by a large reception hall, leading off to the right is a bright, dual aspect sitting room with decorative cornicing and a prominent fireplace. Double doors lead through to the large dining room and continue through to a lovely conservatory making the most of the sunny aspect. Following round in a circular flow is a high specification kitchen/diner with ample storage, integrated appliances and a brick feature housing a full-size range. The adjoining utility room affords access to the side of the house. There is a further reception room which is currently used as a study can be found at the front of the property. Additionally, there is a useful downstairs WC and cavernous understairs storage cupboard.
Heading upstairs, the first floor is arranged around a vast galleried landing leading to five bedrooms, the family bathroom and separate airing cupboard. The master bedroom offers plenty of storage with a walk-in wardrobe and generous en-suite facilities with sumptuous bathtub. There are four further double bedrooms, two of which have double fitted wardrobes. The modern luxury family bathroom boasts marble tiles with stylish freestanding bath, dual basins, separate walk-in shower and underfloor heating.
The property occupies a good-sized plot with a block paved driveway which provides off street parking for several vehicles along with a detached garage. The front and rear gardens have been thoughtfully designed to offer low maintenance enjoyment. The front features an ornamental pond and rockery areas. The rear garden offers excellent privacy with no close neighbours at the rear and is ideal for entertaining with a large, sunny, decked terrace, a summer house and a pergola which currently houses a hot tub.
Moreover, the property benefits from low energy lighting and recently fitted condensing boiler to attain a good Energy Performance Certificate rating of C (74). Full fibre broadband is already connected to the property.
Identification Checks
Should a purchaser(s) have an offer accepted on a property marketed by Miles & Barr, they will need to undertake an identification check. This is done to meet our obligation under Anti Money Laundering Regulations (aml) and is a legal requirement. We use a specialist third party service to verify your identity provided by Lifetime Legal. The cost of these checks is £60 inc. VAT per purchase, which is paid in advance, directly to Lifetime Legal, when an offer is agreed and prior to a sales memorandum being issued. This charge is non-refundable under any circumstances.
EPC Rating: C
Location
The Maltings is a quiet residential no through road, consisting of executive detached homes in Upper Walmer, close to the village centre which offers a good range of amenities with a butcher, baker, chemist, general store and two public houses. There are further shops and a growing selection of cafes and restaurants to be found on Lower Walmer seafront. A short distance away is the mainline railway station from where frequent services connect to local towns and the high speed link to London St Pancras. The seafront is to the east with its two-mile shoreline and popular promenade and cycle path between Deal and Kingsdown.
Deal town centre to the north has won many awards for its traditional seaside vibe, eclectic and vibrant high street and emerging creative arts scene.
The property is within easy access to the A20, Dover, and White Cliffs Business Park in Whitfield.
Lounge
Dimensions: 10.06m x 3.43m (33'0 x 11'3).
Conservatory
Dimensions: 3.33m x 3.02m (10'11 x 9'11).
Dining Room
Dimensions: 4.19m x 3.00m (13'9 x 9'10).
Kitchen
Dimensions: 6.38m x 3.43m (20'11 x 11'3).
Utility Room
Dimensions: 2.49m x 1.85m (8'2 x 6'1).
Office
Dimensions: 3.43m x 2.36m (11'3 x 7'9).
Bedroom
Dimensions: 3.43m x 3.20m (11'3 x 10'6).
Bedroom
Dimensions: 4.19m x 3.43m (13'9 x 11'3).
Bedroom
Dimensions: 5.13m x 3.43m (16'10 x 11'3).
Bedroom
Dimensions: 3.20m x 3.15m (10'6 x 10'4).
Bedroom
Dimensions: 3.84m x 3.58m (12'7 x 11'9).
Parking - Garage
Parking - Driveway
Property info
For more information about this property, please contact
Miles & Barr - Exclusive, CT1 on +44 1227 319149 * (local rate)
Disclaimer
Property descriptions and related information displayed on this page, with the exclusion of Running Costs data, are marketing materials provided by Miles & Barr - Exclusive, and do not constitute property particulars. Please contact Miles & Barr - Exclusive for full details and further information. The Running Costs data displayed on this page are provided by PrimeLocation to give an indication of potential running costs based on various data sources. PrimeLocation does not warrant or accept any responsibility for the accuracy or completeness of the property descriptions, related information or Running Costs data provided here.



































.png)

