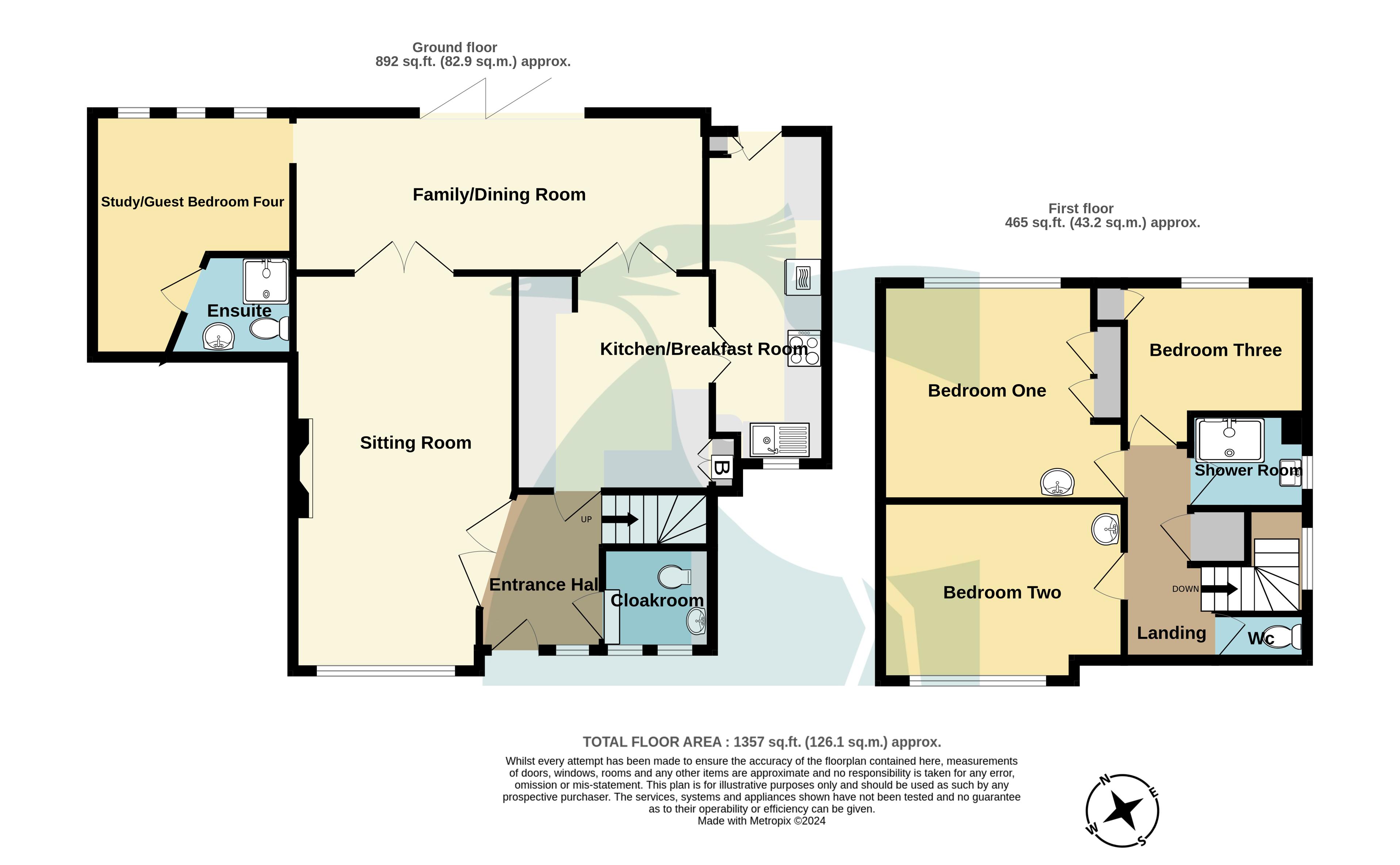Detached house for sale in Herschell Square, Walmer, Deal CT14
* Calls to this number will be recorded for quality, compliance and training purposes.
Property description
A delightful detached family home offering extended accommodation and beautifully landscaped and maintained gardens.
Entrance hall, cloakroom, sitting room, kitchen/breakfast room, family/dining room, three bedrooms, study/guest bedroom four, two shower rooms, separate WC, gardens, parking, garage. EPC Rating: D
Situation
Herschell Square is tucked away in a popular and much sought after residential area, conveniently located within the heart of Walmer. To the east, the natural boundary of the English Channel provides an unspoilt pebble shoreline with two mile cycle route and footpath all the way to the bustling town of Deal. This popular coastal destination has much to offer and has won many awards for its charming seafront, coupled with eclectic high street, where you will find several restaurants and cafes, together with a selection of lovely independent and vintage shops. Local sporting facilities include championship golf courses, sailing clubs and the renowned Walmer tennis and croquet club just a stroll away. Walmer train station provides a regular service along the coast and links to the Javelin high speed service to London St Pancras.
The Property
A beautifully presented detached family home, nestled within a much sought after residential location, offering extended ground floor accommodation and a versatile layout. From the oak floored entrance hallway, with useful cloakroom, glazed double doors open to a spacious sitting room, complete with focal point fireplace. Beyond a lovely bright family/dining room runs along the rear of the property with large bi-folding doors opening onto the rear patio. A study/guest bedroom four lies adjacent, along with an ensuite shower room. Double doors lead from the dining area to the kitchen & breakfast room, an unconventional yet versatile space arranged between two rooms both fitted with a range of matching wall and base units with the cooking and washing facilities located in the kitchen area.
Entrance Hall (8' 6'' x 6' 11'' (2.59m x 2.11m))
Cloakroom (5' 10'' x 5' 5'' (1.78m x 1.65m))
Sitting Room (21' 2'' x 11' 10'' (6.45m x 3.60m))
Kitchen/Breakfast Room
Breakfast Area (11' 4'' x 10' 6'' (3.45m x 3.20m))
Kitchen Area (17' 8'' x 6' 2'' max (5.38m x 1.88m))
Family/Dining Room (23' 1'' x 8' 6'' (7.03m x 2.59m))
Study/Guest Bedroom Four (L-shaped 13' 0'' max x 10' 8'' max (3.96m x 3.25m))
Ensuite Shower Room (6' 9'' max x 5' 5'' (2.06m x 1.65m))
First Floor
Bedroom One (11' 6'' x 11' 5'' (3.50m x 3.48m) plus recess)
Bedroom Two (13' 1'' x 9' 5'' (3.98m x 2.87m))
Bedroom Three (9' 5'' x 6' 6'' (2.87m x 1.98m) plus recess)
Shower Room (6' 7'' x 4' 7'' (2.01m x 1.40m))
WC (4' 10'' x 2' 6'' (1.47m x 0.76m))
Outside
No: 28 is set back from the road by a low brick wall enclosing a low maintenance front garden, flanked by two separate driveways providing off road parking. To the left hand side lies a single garage whilst a central pathway and magnificent wisteria guide you to the front door. To rear is a generous and beautifully landscaped garden, predominantly laid to lawn and edged with mature borders, raised brick planters, ornamental pond and a paved pathway leading to a full width patio spanning the rear elevation. A further decked seating area together with a corner summerhouse lies a the bottom of the garden providing a peaceful spot to enjoy this truly tranquil space.
Services
All mains services are understood to be connected to the property.
Property info
For more information about this property, please contact
Colebrook Sturrock, CT14 on +44 1304 357992 * (local rate)
Disclaimer
Property descriptions and related information displayed on this page, with the exclusion of Running Costs data, are marketing materials provided by Colebrook Sturrock, and do not constitute property particulars. Please contact Colebrook Sturrock for full details and further information. The Running Costs data displayed on this page are provided by PrimeLocation to give an indication of potential running costs based on various data sources. PrimeLocation does not warrant or accept any responsibility for the accuracy or completeness of the property descriptions, related information or Running Costs data provided here.





































.png)