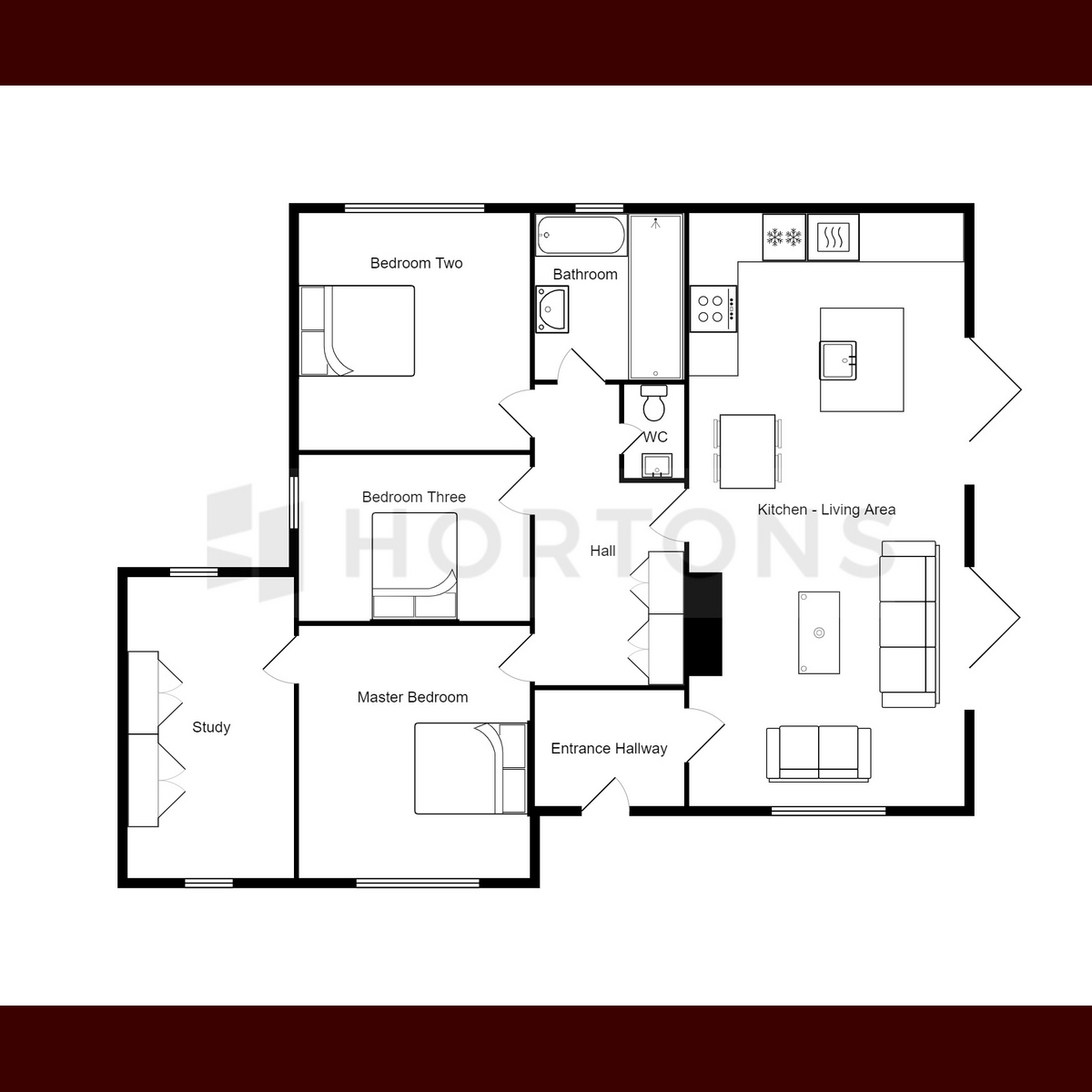Detached bungalow for sale in Rotherwood Drive, Ashby-De-La-Zouch LE65
* Calls to this number will be recorded for quality, compliance and training purposes.
Property features
- Fully renovated to a high standard
- Modern open plan kitchen - living area
- Three double bedrooms
- Study/Nursery
- Stylish four piece bathroom
- Generous corner plot
- Landscaped Garden
- Large Driveway
- Opportunity to loft convert
- Close to local amenities and transport links
Property description
Down a quiet cul-de-sac and only a stones throw from market street in the heart of Ashby is this modern fully renovated detached bungalow which truly has the wow factor.
The property is made up of a vast open plan living and kitchen area to one side of the property, and three double bedrooms with two bathrooms to the sleeping quarter of the home.
Externally the property sits on a good plot with a large driveway and generous landscaped garden ideal for families or entertaining.
Accommodation -
Entrance Hall - Nice and welcoming area ideal for storing shoes & coats.
Kitchen - Living Room - (9.55M X 4.40M) - This large area is truly the heart of the home and has been redesigned to a ultra high spec and modern standard. Included in the kitchen with white quartz worktops is integrated appliances such as fridge freezer, dishwasher and washer/dryer.
The rest of the room has more than enough space for dining and living area, and the property also comes with a modern media wall including electric fire and LG ultra HD TV. Connecting this room to the garden are two large bifold doors, which work great for entertaining and parties.
Hall - For the internal part of the home is this wide hall connecting the living and the sleeping quarters of the home, there has also been some useful built in wardrobes added for extra storage.
W/C - In addition to the main bathroom is this usefully placed WC which is located off the main hall making it ideal for visitor use.
Master Bedroom - (4.00M X3.64M) - Located to the front of the home is this great sized double bedroom with attached dressing room/office.
Office - Located off the master is this great additional space which works great as a office, dressing room, or even a nursery. This room also benefits from built in wardrobes.
Bedroom Two - (3.64M X 3.64M) - A large double bedroom to the rear of the property with garden views.
Bedroom Three - (2.63M X 3.64M) - A further double bedroom to the middle of the home, this would be ideal as a children's bedroom or guest accommodation.
Bathroom - A newly fitted four piece bathroom suite with a really luxurious feel. It comprises of a large walk in shower, bath with garden views, sink on a fitted unit with storage and a WC.
Exterior -
Front - At the end of a private Cul-de-sac is the Large tarmac driveway with space for 4+ Cars.
Rear - Freshly landscaped wrap around garden, to the rear part of the house is a patio area with fitted covers, patio warmer, barbeque and fire pit, making it the perfect area for entertaining. The the main part is a grass laid lawn in well kept condition and the garden also has a shed and a further outbuilding.
Additional -
Brand new windows and doors
Verisure alarm system for front door and garden security.
Council tax band D
Disclaimer
Important Information:
Property Particulars: Although we endeavor to ensure the accuracy of property details we have not tested any services, equipment or fixtures and fittings. We give no guarantees that they are connected, in working order or fit for purpose.
Floor Plans: Please note a floor plan is intended to show the relationship between rooms and does not reflect exact dimensions. Floor plans are produced for guidance only and are not to scale
Property info
For more information about this property, please contact
Hortons, LE1 on +44 116 484 9873 * (local rate)
Disclaimer
Property descriptions and related information displayed on this page, with the exclusion of Running Costs data, are marketing materials provided by Hortons, and do not constitute property particulars. Please contact Hortons for full details and further information. The Running Costs data displayed on this page are provided by PrimeLocation to give an indication of potential running costs based on various data sources. PrimeLocation does not warrant or accept any responsibility for the accuracy or completeness of the property descriptions, related information or Running Costs data provided here.










































.png)
